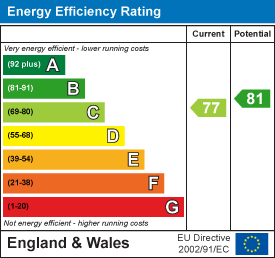5 Bangor Road
Aberconwy
LL32 8NG
St. Georges Drive, Deganwy, Conwy
£435,000
4 Bedroom House - Detached
A modern four-bedroom detached family home situated at the end of a quiet cul-de-sac in a sought-after residential area of Deganwy, within walking distance of Conwy town, the railway station, and local amenities including a supermarket.
Built in 2009, this well-presented home offers light, spacious and practical accommodation, benefiting from gas central heating and double glazing throughout. The property occupies a generous plot with a block-paved driveway providing ample off-road parking, an integral garage, and a good-sized enclosed rear garden enjoying a high degree of privacy, mainly laid to lawn with a summerhouse and patio area.
The layout comprises an entrance hall, cloakroom, lounge, utility room, open-plan kitchen/dining room with patio doors opening to the rear garden. Upstairs there are four bedrooms, including a generously proportioned principal bedroom with e-nsuite and dressing area, family bathroom.
This property offers an excellent opportunity for those seeking a modern home in a convenient and desirable location, ideal for commuting and for access to the coast and surrounding countryside.
Accommodation Affords:
( Approximate measurements only)
Covered Front Entrance:
UPVC double glazed front door leading to:
Reception Hall
Balustrade and spindle staircase leading off to first floor level; coved ceiling; laminate timber effect flooring; vertical column radiator; doorway leading through to garage.
Downstairs Cloakroom:
Low level w.c; washbasin; UPVC window and extractor fan.
Lounge
3.65m x 5.6m (11'11" x 18'4" )UPVC double glazed window overlooking front with open aspect; double panelled radiator; coved ceiling; t.v point; laminated timber effect flooring; inset spotlighting; twin doors leading through to:
Large Dining Kitchen:
7.62m x 3m (24'11" x 9'10" )Dining area - double panelled radiator; coved ceiling; inset spotlighting; French windows leading onto attractive rear garden enjoying a sunny aspect. Peninsula breakfast bar and base units to Kitchen with fitted range of base and wall units; complimentary worktops; ; Rangemaster cooking range with canopy stainless steel extractor above; 1 1/2 bowl single drainer sink with mixer tap; integrated dishwasher; space for fridge freezer; UPVC double glazed window overlooking rear; understairs storage cupboar. ;
Utility Room:
2m x 1.94m (6'6" x 6'4" )Solid wood worktop with inset belfast sink and base units; plumbing for automatic washing machine; wall mounted storage units; cloak hanging hooks; extractor fan; UPVC double glazed door leading to outside rear.
First Floor:
Spacious landing with access to roof space.
Bedroom 1: With En-Suite
3m x 4.69 (9'10" x 15'4")UPVC double glazed window overlooking front enjoying extensieve views; double panelled radiator; coved ceiling; t.v point; dressing area measuring 2.69m x 2.64m built in wardrobe with sliding mirror doors; coved ceiling; inset spotlighting. En-suite shower room; low level w.c; pedestal wash hand basin; half tiled walls; floor tiling; inset spotlighting; extractor fan.
Bedroom No 2:
2.89m x 3.8m (9'5" x 12'5" )Recess for wardrobe; radiator; UPVC double glazed window overlooking rear; coved ceiling; laminated flooring.
Bedroom 3:
3.73m x 2.94m (12'2" x 9'7" )UPVC double glazed window overlooking rear; radiator; laminated floor.
Bedroom 4:
2.83m x 3m (9'3" x 9'10" )UPVC double glazed window overlooking front enjoying mountain views; laminated floor; radiator; coved ceiling.
Bathroom:
1.79m x 2.59m (5'10" x 8'5" )Panelled bath with shower above; shower screen; pedestal wash hand basin; low level w.c; radiator; tiled floor; half tiled walls; extractor fan.
Outside:
The property benefits from large front driveway and hardstanding for parking, decorative slate gravel hardstanding for additional parking or could be turfed for use as garden, block paved driveway, large enclosed rear garden laid to lawn; Summerhouse and patio area.
Integral Car Garage:
2.81m x 5.54m (9'2" x 18'2" )Up and over door; rear wall mounted Worcester central heating boiler; electric fuse board; power and light connected.
Services:
Electricity, gas, water and mainS drainage connected to property.
Council Tax Band:
Conwy County Borough Council tax band F
Viewing:
By appointment through the agents, Iwan M Williams, 5 Bangor Road, Conwy, LL32 8NG, tel 01492 55 55 00. Email conwy@iwanmwilliams.co.uk
Proof of Identity:
In order to comply with anti-money laundering regulations, Iwan M Williams Estate Agents require all buyers to provide us with proof of identity and proof of current residential address. The following documents must be presented in all cases: IDENTITY DOCUMENTS: a photographic ID, such as current passport or UK driving licence. EVIDENCE OF ADDRESS: a bank, building society statement, utility bill, credit card bill or any other form of ID, issued within the previous three months, providing evidence of residency as the correspondence address.
The property is located in a popular setting within Deganwy village. Deganwy is situated on the Conwy estuary overlooking the world heritage site of Conwy castle, home to Deganwy Marina and the Quay hotel and spa. The village has a range of shops, restaurants, beach and promenade. Chester 45 miles, Manchester airport 75 miles.
Energy Efficiency and Environmental Impact

Although these particulars are thought to be materially correct their accuracy cannot be guaranteed and they do not form part of any contract.
Property data and search facilities supplied by www.vebra.com

























