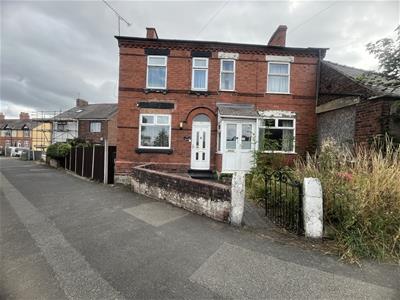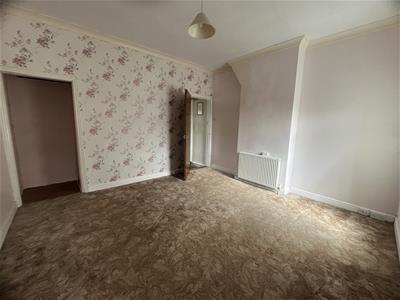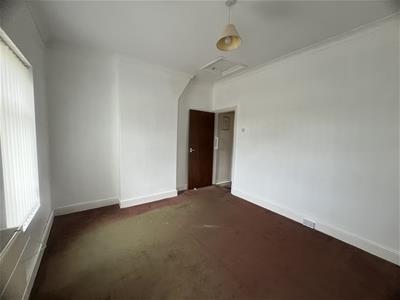Glan-Llyn Road
Bradley
Wrexham
Wrecsam
LL11 4BA
Gatewen Road, New Broughton, Wrexham
O.I.R.O £140,000
2 Bedroom House - Semi-Detached
- *** NO ONWARD CHAIN ***
- 2 Bedroom Semi-detached House
- Low Maintenance Courtyard Style Rear Garden With Workshop
- 2 Double Bedrooms
- Cellar
Available with NO ONWARD CHAIN is this well-presented 2 bedroom semi-detached property in the popular village of New Broughton, with good local amenities. The property features a welcoming hallway, spacious living and dining rooms both with electric fires and a fitted kitchen with access to the rear. The dining room provides access to a cellar for additional storage. The first floor offers two bedrooms, a bathroom and attic access. Outside boasts a generous courtyard-style rear garden with a workshop.
Viewing is essential to appreciate all this property has to offer, call Olivegrove today on 01978 750234 to arrange a viewing.
Entrance Hallway
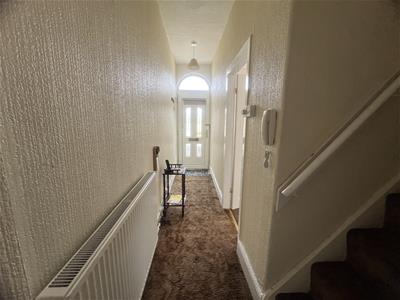 Hallway with two ceiling light fittings, radiator, carpeted flooring, doors to living room and dining room, and staircase rising to the first floor.
Hallway with two ceiling light fittings, radiator, carpeted flooring, doors to living room and dining room, and staircase rising to the first floor.
Living Room
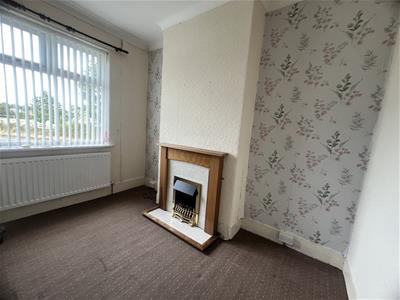 3.283m x 2.950m (10'9" x 9'8")UPVC double-glazed window to the front elevation, carpeted flooring, radiator, and ceiling light fitting. Feature electric fire with wooden surround.
3.283m x 2.950m (10'9" x 9'8")UPVC double-glazed window to the front elevation, carpeted flooring, radiator, and ceiling light fitting. Feature electric fire with wooden surround.
Dining Room
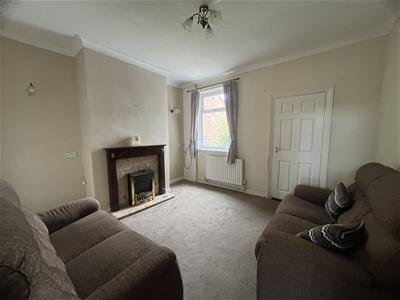 3.682m x 3.940m (12'0" x 12'11")PVC double-glazed window to the rear elevation, carpeted flooring, radiator, and electric fire with wooden surround. Door to cellar and door to kitchen.
3.682m x 3.940m (12'0" x 12'11")PVC double-glazed window to the rear elevation, carpeted flooring, radiator, and electric fire with wooden surround. Door to cellar and door to kitchen.
Cellar
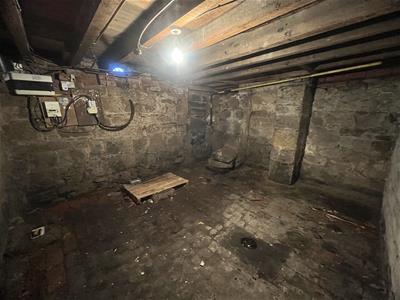 3.634m x 3.155m (11'11" x 10'4")Wall mounted electric consumer unit and meter, light fitting
3.634m x 3.155m (11'11" x 10'4")Wall mounted electric consumer unit and meter, light fitting
Kitchen
 2.809m x 2.150m (9'2" x 7'0")Fitted with a range of base, wall, and drawer units with complementary worktop over. Includes stainless steel sink, space and plumbing for washing machine, space for slot-in cooker and fridge/freezer. Light fitting, tile-effect flooring and splashbacks. UPVC part-glazed door and double-glazed window to the side elevation.
2.809m x 2.150m (9'2" x 7'0")Fitted with a range of base, wall, and drawer units with complementary worktop over. Includes stainless steel sink, space and plumbing for washing machine, space for slot-in cooker and fridge/freezer. Light fitting, tile-effect flooring and splashbacks. UPVC part-glazed door and double-glazed window to the side elevation.
Stair & Landing
Carpet to floor, doors off to bedrooms
Bedroom 1
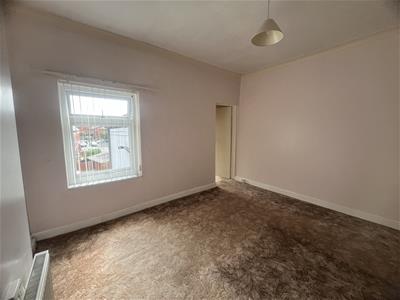 3.719m x 3.964m (12'2" x 13'0")UPVC double-glazed window to the rear elevation, radiator, light fitting, and built-in cupboard. Door to:
3.719m x 3.964m (12'2" x 13'0")UPVC double-glazed window to the rear elevation, radiator, light fitting, and built-in cupboard. Door to:
Bathroom
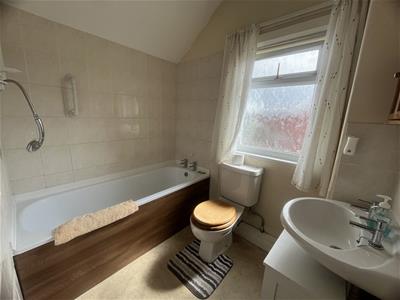 2.877m x 2.156m (9'5" x 7'0")Panelled bath with electric shower over, pedestal wash hand basin, and close-coupled WC. Cupboard housing boiler. Light fitting, part-tiled walls, and vinyl flooring. UPVC double-glazed window to the rear elevation.
2.877m x 2.156m (9'5" x 7'0")Panelled bath with electric shower over, pedestal wash hand basin, and close-coupled WC. Cupboard housing boiler. Light fitting, part-tiled walls, and vinyl flooring. UPVC double-glazed window to the rear elevation.
Bedroom 2
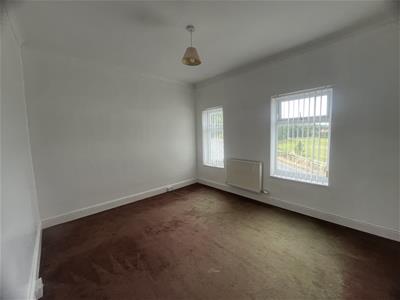 3.995m x 3.285m (13'1" x 10'9" )Two UPVC double-glazed windows to the front elevation, carpeted flooring, sockets, light fitting, and radiator. Access to attic.
3.995m x 3.285m (13'1" x 10'9" )Two UPVC double-glazed windows to the front elevation, carpeted flooring, sockets, light fitting, and radiator. Access to attic.
External
Front
A Pathway leads to the front door
Rear
 A spacious rear courtyard style garden with workshop
A spacious rear courtyard style garden with workshop
Energy Efficiency and Environmental Impact
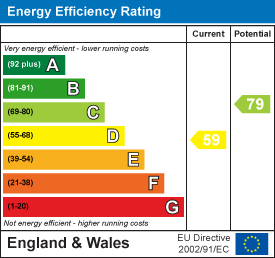
Although these particulars are thought to be materially correct their accuracy cannot be guaranteed and they do not form part of any contract.
Property data and search facilities supplied by www.vebra.com
