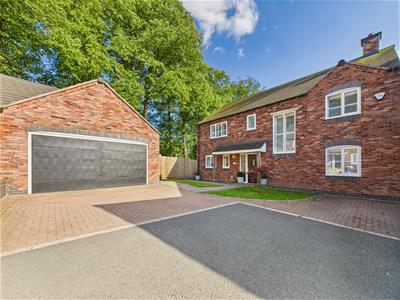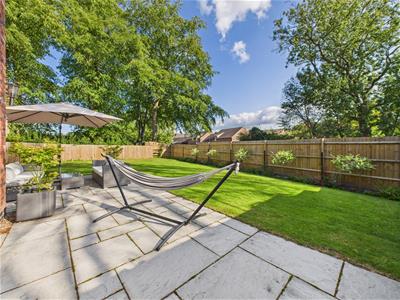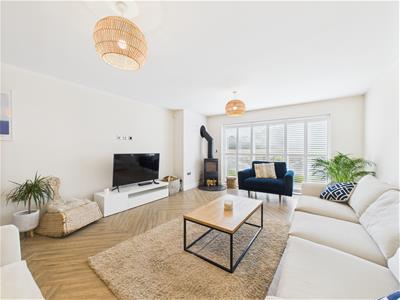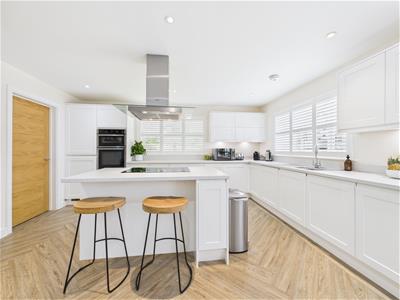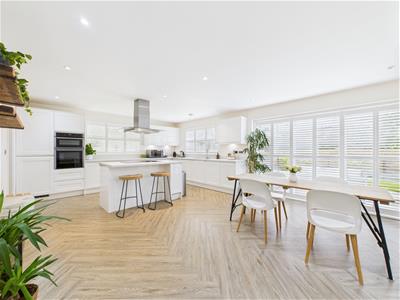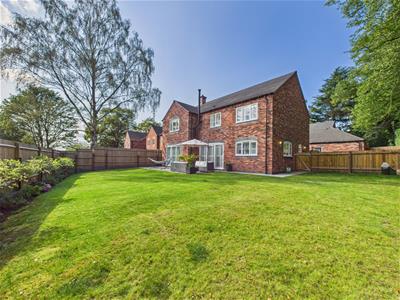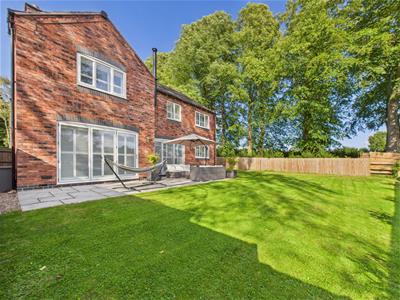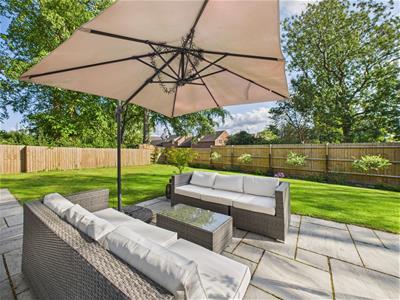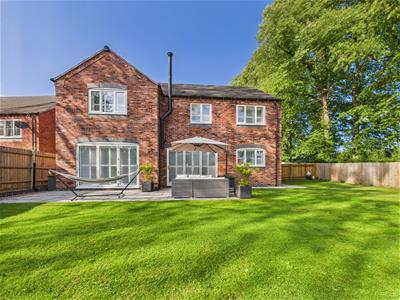Fletcher and Company (Smartmove Derbyshire Ltd T/A)
Tel: 01283 241 500
3 The Boardwalk
Mercia Marina
Findern Lane
Willington
DE65 6DW
Coppice Rise, Repton, Derby
Offers In Excess Of £725,000 Sold (STC)
5 Bedroom House - Detached
- Superb Family Home
- Highly Desirable Village
- Extensive Ground Floor Living Accommodation
- Five First Floor Bedrooms, Two En-Suites & Bathroom
- Excellent Parking with Double Width Driveway plus Further Single Driveway & Double Garage
- Beautiful Private Lawned Garden with Patio/Terrace
- Exclusive Cul-de-Sac Location
- Semi-Rural Position
- Viewing Highly Recommended
- Close to Excellent Transport Links
This is an excellent opportunity to acquire this recently constructed, superbly appointed, five bedroom, modern, detached residence in the historic village of Repton. This particular property occupies an impressive position, tucked away and benefiting from a double width driveway, further single driveway and a detached garage. There is a larger than average garden for a new build property with extensive L-shaped lawn and stone patio/terrace with pleasant open outlook.
Internally the property is particularly spacious and well-proportioned with large entrance hall, fitted guest cloakroom, cloak cupboard, impressive lounge with log burner, separate study, open plan living kitchen with built-in appliances and bifold doors to terrace and utility room. The first floor landing leads to a principle bedroom with en-suite shower room, guest bedroom with en-suite shower room, three further bedrooms and the family bathroom.
The Location
Repton is an historic village famous for its public school, bustling high street with a range of shops and facilities, period architecture, further schooling by way of St Wystan’s and Springfield primary and Repton Preparatory School in neighbouring Milton. The village sits amidst attractive open countryside and offers walks nearby along the Trent and Mersey canal. The neighbouring village of Willington combines to offer an excellent range of facilities including train station and easy access to the A50 and A38.
Accommodation
Ground Floor
Spacious Entrance Hall
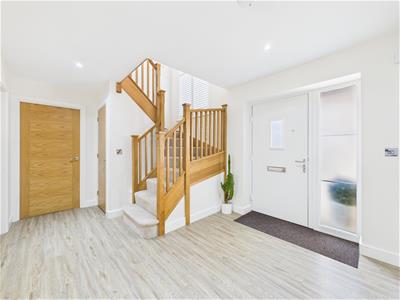 4.60 x 3.02 (15'1" x 9'10")An entrance door with glazed inset and double glazed sidelights provides access to spacious entrance hall with feature staircase to first floor with oak balustrade, understairs storage cupboard and further cloak cupboard.
4.60 x 3.02 (15'1" x 9'10")An entrance door with glazed inset and double glazed sidelights provides access to spacious entrance hall with feature staircase to first floor with oak balustrade, understairs storage cupboard and further cloak cupboard.
Please note the entire ground floor benefits from underfloor heating.
Fitted Guest Cloakroom
1.56 x 0.97 (5'1" x 3'2")Appointed with a stylish white suite comprising low flush WC, vanity unit with wash handbasin and cupboard beneath and double glazed window to front with bespoke shutter.
Lounge
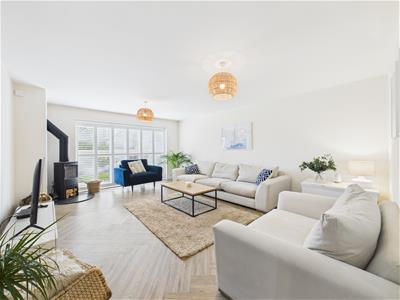 5.74 x 4.39 (18'9" x 14'4")Featuring wood effect flooring, TV point, telephone point, feature corner cast iron log burner and double glazed bifold doors to rear with bespoke shutters.
5.74 x 4.39 (18'9" x 14'4")Featuring wood effect flooring, TV point, telephone point, feature corner cast iron log burner and double glazed bifold doors to rear with bespoke shutters.
Study
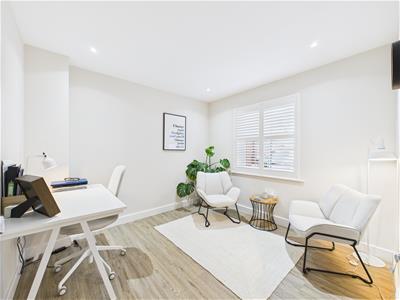 3.02 x 2.88 (9'10" x 9'5")With continuation of the oak effect flooring, recessed ceiling spotlighting and double glazed window to front with bespoke shutters.
3.02 x 2.88 (9'10" x 9'5")With continuation of the oak effect flooring, recessed ceiling spotlighting and double glazed window to front with bespoke shutters.
Fabulous Open Plan Living Kitchen
6.57 x 4.61 (21'6" x 15'1")
Spacious Lounge/Dining Area
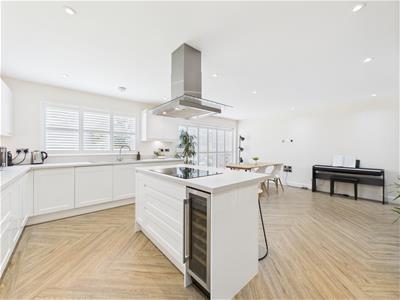 Having TV point, telephone point, recessed ceiling spotlighting, wood effect flooring and double glazed bifold doors with bespoke shutters to garden.
Having TV point, telephone point, recessed ceiling spotlighting, wood effect flooring and double glazed bifold doors with bespoke shutters to garden.
Stylish Fitted Kitchen
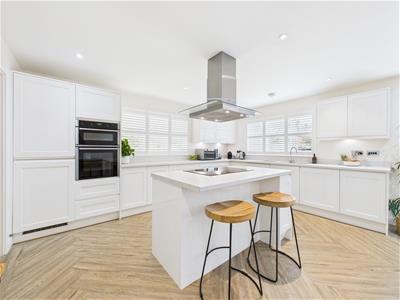 Comprising granite effect worktops with matching upstands, matching island/breakfast bar with inset induction hob with extractor hood over, built-in double Neff oven with grill, integrated fridge freezer and dishwasher, inset one and a quarter stainless steel sink unit with mixer tap, recessed ceiling spotlighting, stylish range of fitted base cupboards and drawers, complementary wall mounted cupboards with downlighting and double glazed windows to rear and side both with bespoke shutters.
Comprising granite effect worktops with matching upstands, matching island/breakfast bar with inset induction hob with extractor hood over, built-in double Neff oven with grill, integrated fridge freezer and dishwasher, inset one and a quarter stainless steel sink unit with mixer tap, recessed ceiling spotlighting, stylish range of fitted base cupboards and drawers, complementary wall mounted cupboards with downlighting and double glazed windows to rear and side both with bespoke shutters.
Utility
3.02 x 2.37 (9'10" x 7'9")With L-shaped granite effect worktop with matching upstands, inset stainless steel sink unit, fitted base cupboards, complementary wall mounted cupboards, appliance space suitable for fridge freezer, washing machine and tumble dryer, wall mounted gas fired boiler, double glazed window to front with bespoke shutters, useful storage cupboard and door to garden.
First Floor Landing
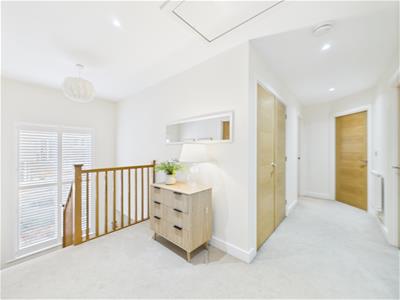 3.03 x 2.03 (9'11" x 6'7")A semi-galleried landing with feature balustrade with access to loft space, recessed ceiling spotlighting, central heating radiator, airing cupboard housing the hot water cylinder and double glazed window to front.
3.03 x 2.03 (9'11" x 6'7")A semi-galleried landing with feature balustrade with access to loft space, recessed ceiling spotlighting, central heating radiator, airing cupboard housing the hot water cylinder and double glazed window to front.
Principle Bedroom
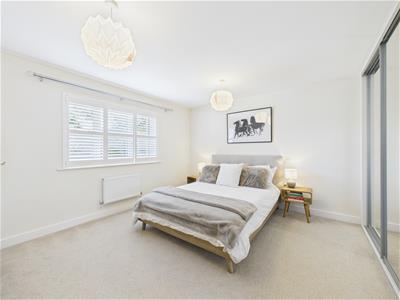 4.00 x 3.55 (13'1" x 11'7")Having a central heating radiator, fitted wardrobes with sliding mirrored doors, double glazed windows to rear with pleasant outlook and door to en-suite shower room.
4.00 x 3.55 (13'1" x 11'7")Having a central heating radiator, fitted wardrobes with sliding mirrored doors, double glazed windows to rear with pleasant outlook and door to en-suite shower room.
En-Suite Shower Room
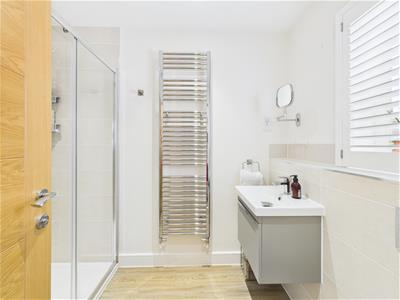 2.85 x 1.47 (9'4" x 4'9")Appointed with a stylish white suite comprising low flush WC, vanity unit with wash handbasin and drawer beneath, double shower cubicle, chrome towel radiator and recessed ceiling spotlighting.
2.85 x 1.47 (9'4" x 4'9")Appointed with a stylish white suite comprising low flush WC, vanity unit with wash handbasin and drawer beneath, double shower cubicle, chrome towel radiator and recessed ceiling spotlighting.
Bedroom Two
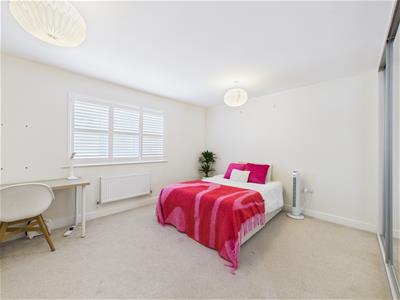 4.34 x 3.33 (14'2" x 10'11")With fitted wardrobes with sliding mirrored doors, double glazed window to front and door to stylish en-suite shower room.
4.34 x 3.33 (14'2" x 10'11")With fitted wardrobes with sliding mirrored doors, double glazed window to front and door to stylish en-suite shower room.
Stylish En-Suite Shower Room
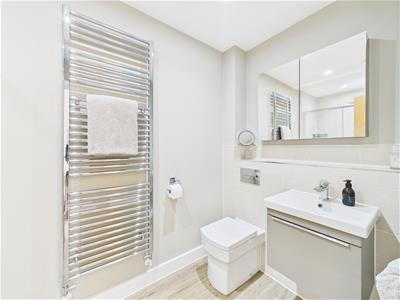 2.32 x 1.61 (7'7" x 5'3")Appointed with a low flush WC, vanity unit with wash handbasin and drawer beneath, shower cubicle, chrome towel radiator, recessed ceiling spotlighting and double glazed window to front.
2.32 x 1.61 (7'7" x 5'3")Appointed with a low flush WC, vanity unit with wash handbasin and drawer beneath, shower cubicle, chrome towel radiator, recessed ceiling spotlighting and double glazed window to front.
Bedroom Three
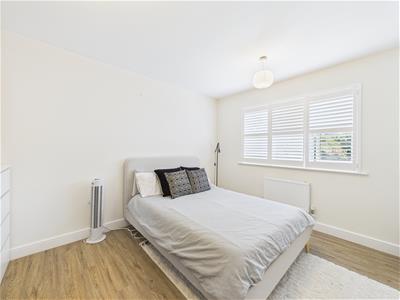 3.73 x 3.42 (12'2" x 11'2")Having a central heating radiator, double glazed window to rear and door to bedroom five/dressing room.
3.73 x 3.42 (12'2" x 11'2")Having a central heating radiator, double glazed window to rear and door to bedroom five/dressing room.
Bedroom Four
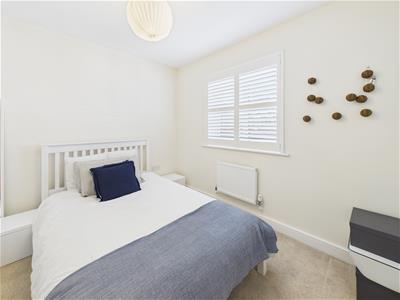 2.91 x 2.66 (9'6" x 8'8")With central heating radiator and double glazed window to front.
2.91 x 2.66 (9'6" x 8'8")With central heating radiator and double glazed window to front.
Bedroom Five/Dressing Room
3.05 x 2.06 (10'0" x 6'9")With central heating radiator and double glazed window to rear.
Family Bathroom
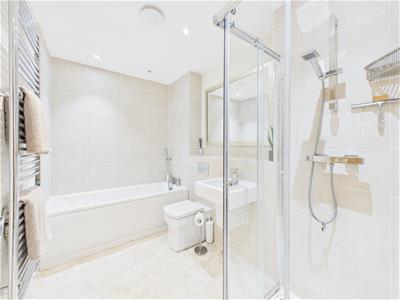 2.89 x 1.71 (9'5" x 5'7")Fully tiled comprising low flush WC, half pedestal wash handbasin, panelled bath with hand shower attachment, separate shower cubilcle, chrome towel radiator and recessed ceiling spotlighting.
2.89 x 1.71 (9'5" x 5'7")Fully tiled comprising low flush WC, half pedestal wash handbasin, panelled bath with hand shower attachment, separate shower cubilcle, chrome towel radiator and recessed ceiling spotlighting.
Outside
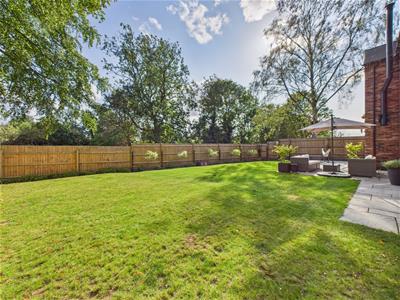 The property occupies a fabulous position on this recently built estate, nestled in a quiet corner, with the benefit of a double width block paved driveway, double garage with up and over door and further additional parking space. There is a lawn garden, pathway, canopy storm porch, ornamental lighting and gated access to a useful side garden. This has a patio, wood edged lawn and provides further gated access to the main garden.
The property occupies a fabulous position on this recently built estate, nestled in a quiet corner, with the benefit of a double width block paved driveway, double garage with up and over door and further additional parking space. There is a lawn garden, pathway, canopy storm porch, ornamental lighting and gated access to a useful side garden. This has a patio, wood edged lawn and provides further gated access to the main garden.
The main garden provides a good degree of privacy and is bounded by timber fencing, an herbaceous border containing plants and shrubs and stone terrace with lovely outlook over mature trees. The garden has a particularly good feel about it and would ideally suit those who enjoy entertaining family and friends.
Council Tax Band G
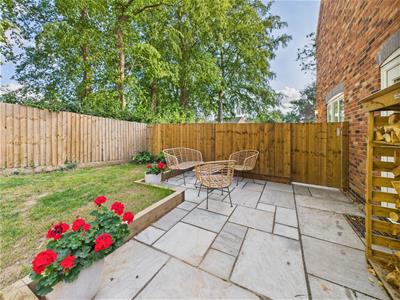
Energy Efficiency and Environmental Impact

Although these particulars are thought to be materially correct their accuracy cannot be guaranteed and they do not form part of any contract.
Property data and search facilities supplied by www.vebra.com
