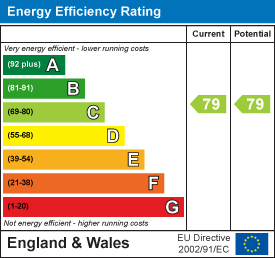43 Albert Street
Mansfield
Nottinghamshire
NG18 1EA
The Connexion, Chaucer Street, Mansfield
Offers Over £80,000
1 Bedroom Apartment
- A SPACIOUS, ONE BEDROOMED APARTMENT WITHIN THIS TOWN CENTRE DEVELOPMENT
- ONE OF ONLY FIVE OF THIS STYLE AND OFFERING A LARGER LIVING SPACE THAN THE OTHERS
- GAS COMBINATION BOILER AND UPVC DOUBLE GLAZING, INCLUDING FRENCH DOORS
- ENTRANCE HALL WITH BUILT IN CLOAKS, HOUSING THE BOILER AND CONSUMER UNIT
- OPEN PLAN LIVING AND THE LOUNGE HAS FRENCH DOORS, OPENING TO A JULIET BALCONY
- FITTED KITCHEN INCLUDING BUILT IN OVEN AND HOB, PLUS SEPARATE DINING AREA
- DOUBLE BEDROOM AND REFITTED, FULLY TILED SHOWER ROOM WITH THREE-PIECE SUITE
- GATED COMMUNITY, ONE PARKING SPACE PER PROPERTY AND COMMUNAL GARDENS
- EXCELLENT LOCATION CLOSE TO MANSFIELD TOWN CENTRE AND RAILWAY AND BUS STATIONS
- APPROXIMATELY 177 YEARS REMAINING ON THE LEASE AND NO GROUND RENT PAYABLE
A SPACIOUS, ONE BEDROOMED APARTMENT WITHIN THIS TOWN CENTRE DEVELOPMENT.
ONE OF ONLY FIVE OF THIS STYLE AND OFFERING A LARGER LIVING SPACE THAN THE OTHERS.
GAS COMBINATION BOILER AND UPVC DOUBLE GLAZING, INCLUDING FRENCH DOORS.
ENTRANCE HALL WITH BUILT IN CLOAKS, HOUSING THE BOILER AND CONSUMER UNIT.
OPEN PLAN LIVING AND THE LOUNGE HAS FRENCH DOORS, OPENING TO A JULIET BALCONY.
FITTED KITCHEN INCLUDING BUILT IN OVEN AND HOB, PLUS SEPARATE DINING AREA.
DOUBLE BEDROOM AND REFITTED, FULLY TILED SHOWER ROOM WITH THREE-PIECE SUITE.
GATED COMMUNITY, ONE PARKING SPACE PER PROPERTY AND COMMUNAL GARDENS.
EXCELLENT LOCATION CLOSE TO MANSFIELD TOWN CENTRE AND RAILWAY AND BUS STATIONS.
APPROXIMATELY 177 YEARS REMAINING ON THE LEASE AND NO GROUND RENT PAYABLE.
VIEWING
and further information through our Mansfield office on 01623 422777. Alternatively, email sales@temple-estates.co.uk
DIRECTIONS
From the bottom of Stockwell Gate, proceed straight up, turning right onto Bancroft Lane. Turn right onto Chaucer Street and the entrance is at the bottom of here on the right-hand side. There is also a pedestrian access off Rosemary Street.
ACCOMMODATION COMPRISES
There are five separate blocks at The Connexion, each individually named. Number 9 is in Goldsmith House, the first block as you enter. A communal staircase provides access to the second floor, where this apartment is located.
ENTRANCE HALL
 Front door with safety ’peep hole’. Radiator. Built in cupboard with light and housing the combination boiler and consumer unit.
Front door with safety ’peep hole’. Radiator. Built in cupboard with light and housing the combination boiler and consumer unit.
LOUNGE
 3.78m x 3.10m (12'5 x 10'2)With French doors and Juliet balcony. Radiator.
3.78m x 3.10m (12'5 x 10'2)With French doors and Juliet balcony. Radiator.
DINING AREA
 3.35m x 2.13m (10'11" x 6'11")Radiator and additional light provided by an extra UPVC double glazed window.
3.35m x 2.13m (10'11" x 6'11")Radiator and additional light provided by an extra UPVC double glazed window.
KITCHEN
 2.79m x 2.26m (9'2 x 7'5)Including base and eye level units, work surfaces and stainless-steel sink unit and single drainer. Integrated electric oven, gas hob and extractor.
2.79m x 2.26m (9'2 x 7'5)Including base and eye level units, work surfaces and stainless-steel sink unit and single drainer. Integrated electric oven, gas hob and extractor.
BEDROOM 1
 3.15m x 3.10m (10'4 x 10'2)UPVC double glazed elevation. Radiator.
3.15m x 3.10m (10'4 x 10'2)UPVC double glazed elevation. Radiator.
SHOWER ROOM
 Fully upgraded by our client and comprising large shower area and wash hand basin and WC, both within vanity fitments. Upright chrome radiator. Full tiling to the walls.
Fully upgraded by our client and comprising large shower area and wash hand basin and WC, both within vanity fitments. Upright chrome radiator. Full tiling to the walls.
OUTSIDE
 Each apartment does have an allocated parking space. There are communal gardens around the development and a covered, bike storage area is also provided.
Each apartment does have an allocated parking space. There are communal gardens around the development and a covered, bike storage area is also provided.
The Connexion properties are leasehold, with the original leases being granted for 200 years in 2003 (approximately 177 years remaining). There is no absent freeholder. The Connexion Management Company Limited owns title absolute. You become a shareholder in the company when you complete your purchase.
A service charge is payable, which is currently £1200.00 per annum. It is requested twice a year, on the 1st January and the 1st July. You do have the option to pay monthly by direct debit. The service charge includes the buildings insurance, grounds maintenance, lighting and cleaning to the communal areas, fibre optic broadband, service and maintenance contracts and preparation of the year end accounts.
The property is in council tax band A (Mansfield District Council).
FINANCIAL ADVISE
we offer help and advice in arranging your mortgage. Please contact this office. Written quotations available on request. YOUR HOME IS AT RISK IF YOU DO NOT KEEP REPAYMENTS ON A MORTGAGE OR OTHER LOAN SECURED ON IT.
MONEY LAUNDERING
under the Protecting Against Money Laundering and the Proceeds of Crime Act 2002, we must point out that any successful purchasers who are proceeding with a purchase will be asked for identification i.e. passport, driving licence or recent utility bill. This evidence will be required prior to solicitors being instructed in the purchase or sale of a property.
AS WITH ALL OUR PROPERTIES
we have not been able to check the equipment and would recommend that a prospective purchaser should arrange for a qualified person to test the appliances before entering into any commitment. MA5820/12.8.2025
Energy Efficiency and Environmental Impact

Although these particulars are thought to be materially correct their accuracy cannot be guaranteed and they do not form part of any contract.
Property data and search facilities supplied by www.vebra.com

