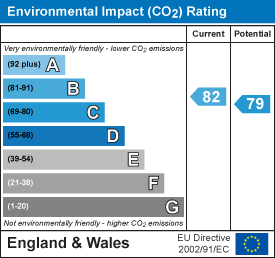
4 High Street
Eastleigh
Hants
SO50 5LA
Desborough Road, Eastleigh
PCM £725 p.c.m. To Let
1 Bedroom House Of Multiple Occupancy
- 1 Double Bedroom
- SHARED HOUSE
- First Floor
- Ensuite Shower Room
- Fully Furnished
- Outside Space Available
- Airy Shared Lounge
- Working Professionals
- Available Now
A DOUBLE ROOM available to let within SHARED ACCOMMODATION. This fully furnished room includes a ottoman double bed, desk, double wardrobe, bedside table and a chest of drawers. This room also benefits from an ENSUITE shower room. The house is occupied with working professionals and benefits from light an airy communal lounge area with french doors opening onto an enclosed rear garden. FULLY FURNISHED & AVAILABLE NOW
ENTRANCE HALLWAY
Smooth plastered ceiling, emergency lighting, five spot lights, single panelled radiator, Karndean style flooring. Staircase leading to the first floor accommodation with an under stairs storage cupboard and houses the gas meter. A storage hatch gives access to the electric consumer unit and fuse board, a second door opens to a utility cupboard and houses the communal washing machine, dryer extractor fan, iron with a heat resistant worksurface over.
KITCHEN / DINER
 5.89 x 2.63 (19'3" x 8'7")Smooth plastered ceiling, eight ceiling spot lights, two Velux roof windows, upvc double glazed opening patio doors onto the rear garden, upvc double glazed window to the side aspect, continuation of the 'Karndean' flooring from the entrance hallway.
5.89 x 2.63 (19'3" x 8'7")Smooth plastered ceiling, eight ceiling spot lights, two Velux roof windows, upvc double glazed opening patio doors onto the rear garden, upvc double glazed window to the side aspect, continuation of the 'Karndean' flooring from the entrance hallway.
The kitchen is fitted with a range of low level cupboard and drawer base units and a range of wall mounted cupboards over. Heat resistant worksurface with an inset stainless steel sink unit with bowl and and a mono bloc mixer tap over. Breakfasting bar, integrated full sized dishwasher, four burner gas hob with extractor hood over, electric fan assisted double oven. 'American' style fridge / freezer and a double panelled radiator.
SHOWER ROOM
1.72 x 0.87 (5'7" x 2'10")Accessed by a six panelled sliding door, with a smooth plastered ceiling, ceiling light point, extractor fan, vinyl floor covering. Wash hand basin set within a vanity unit, low level wc, shower enclosure with a glass and chrome folding door and thermostatic shower valves within with aquaboard panelling.
COMMUNAL SEATING AREA
 2.60 x 1.62 (8'6" x 5'3")Smooth plastered ceiling, two ceiling spot lights, continuation of 'Karndean' style flooring from the entrance hallway. Two seater sofa and a wall mounted smart TV.
2.60 x 1.62 (8'6" x 5'3")Smooth plastered ceiling, two ceiling spot lights, continuation of 'Karndean' style flooring from the entrance hallway. Two seater sofa and a wall mounted smart TV.
An opening leads through into the kitchen / dining area.
BEDROOM 4
 2.79 x 3.66 (9'1" x 12'0")Located on the first floor. A nice sized double room with an ensuite.
2.79 x 3.66 (9'1" x 12'0")Located on the first floor. A nice sized double room with an ensuite.
Smooth plastered ceiling, ceiling light point, single panelled radiator, upvc double glazed window to the rear aspect. Ottorman bed with faux leather headboard, desk, double wardrobe providing a good degree of hanging rail and storage. Bedside table, tall chest of drawers.
A six panelled door opens to an ensuite facility.
ENSUITE SHOWER ROOM
1.68 x 1.0 (5'6" x 3'3")Smooth plastered ceiling, ceiling light point, extractor fan, vinyl floor covering, chrome heated towel rail. Fitted with a three piece suite comprising wall mounted wash hand basin, low level wc and corner shower enclosure with thermostatic shower valve and aqua board panelling.
FIRST FLOOR ACCOMMODATION
The landing is accessed by a straight flight staircase from the entrance hallway. The landing has emergency lighting, two spot lights, access to the roof void. All doors are of a six panelled design, single panelled radiator.
TO THE REAR
 Stepping out onto an area laid to patio providing a very pleasant seating area, communal table and chairs, communal BBQ, bike shed. To the rear boundary a pedestrain gate gives access onto a rear service road, with off road parking available for a couple of vehicles.
Stepping out onto an area laid to patio providing a very pleasant seating area, communal table and chairs, communal BBQ, bike shed. To the rear boundary a pedestrain gate gives access onto a rear service road, with off road parking available for a couple of vehicles.
The garden is fully enclosed by timber fencing.
Energy Efficiency and Environmental Impact


Although these particulars are thought to be materially correct their accuracy cannot be guaranteed and they do not form part of any contract.
Property data and search facilities supplied by www.vebra.com


