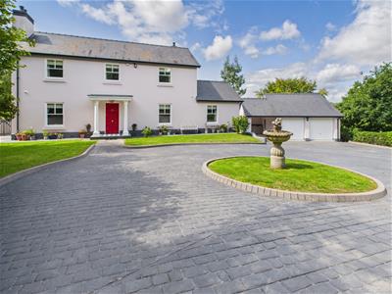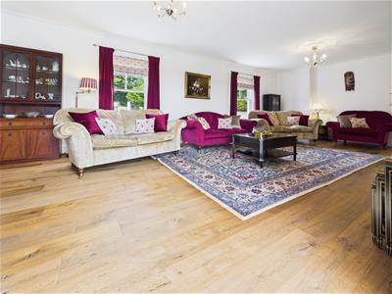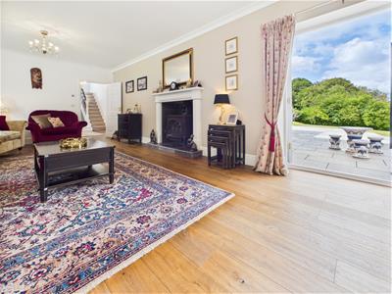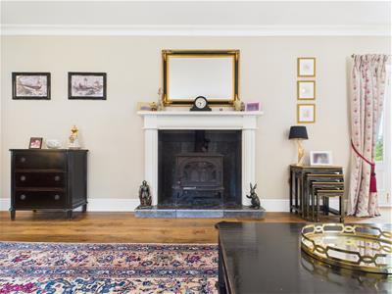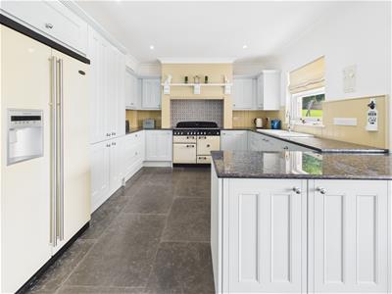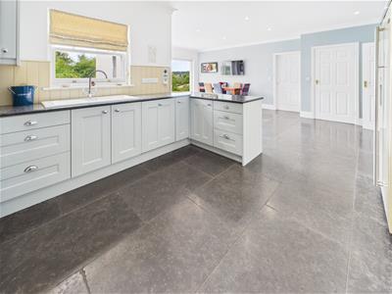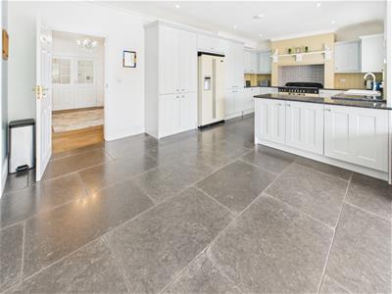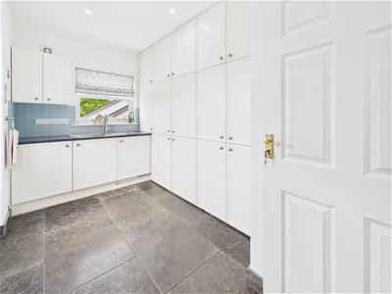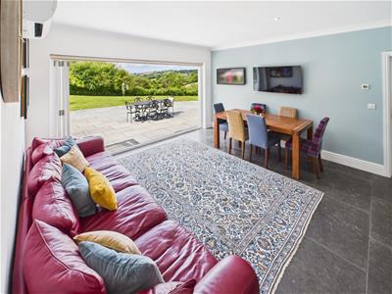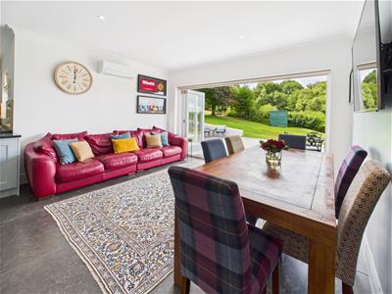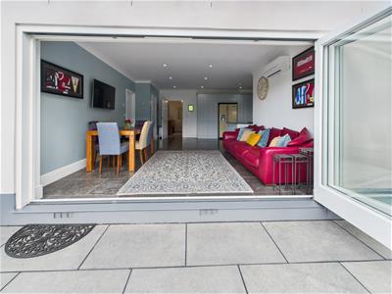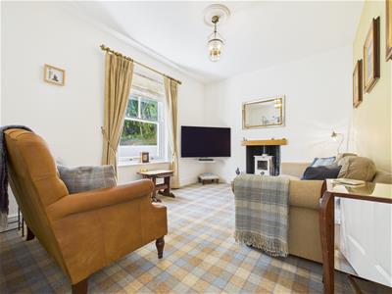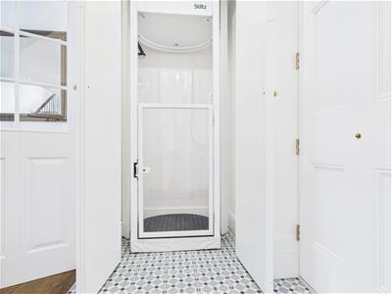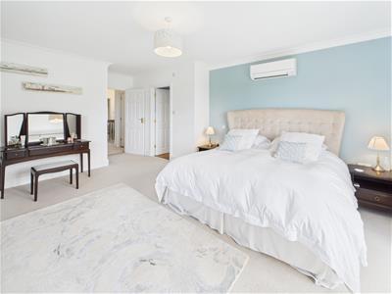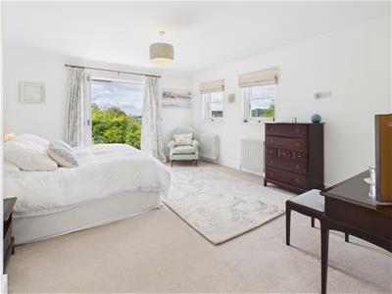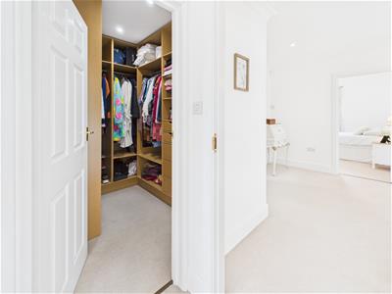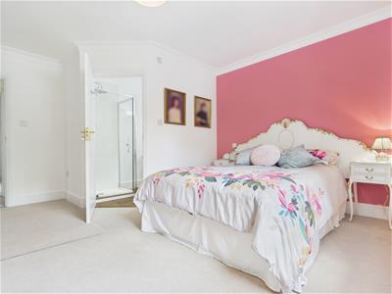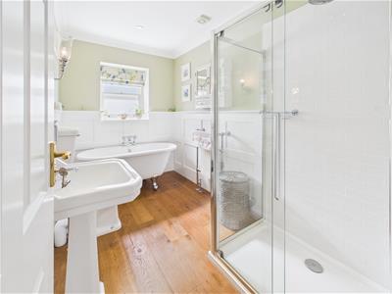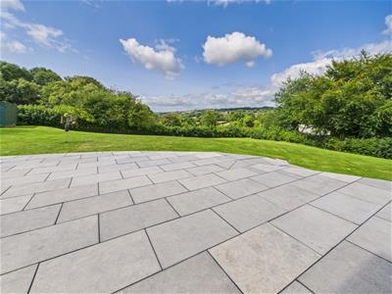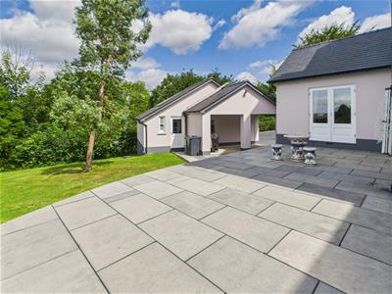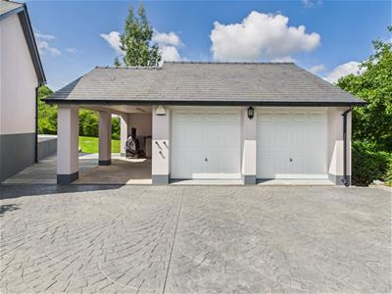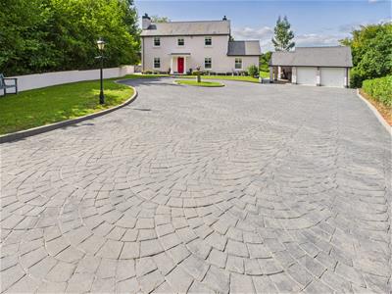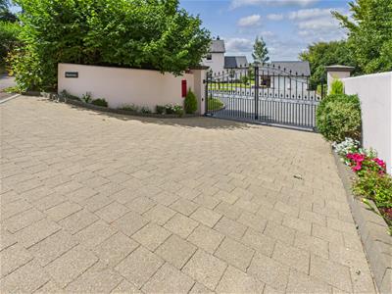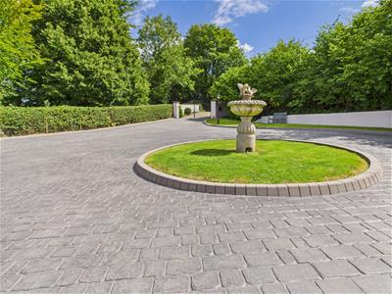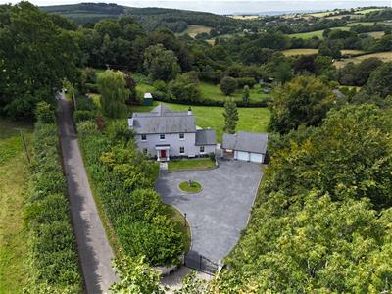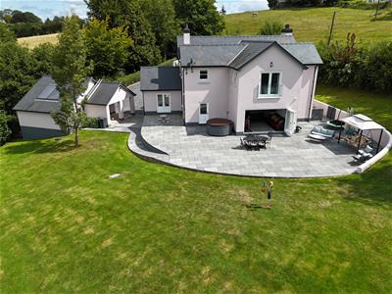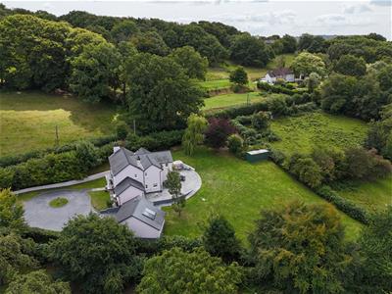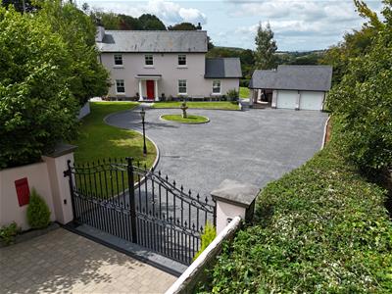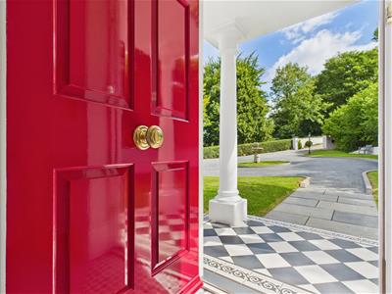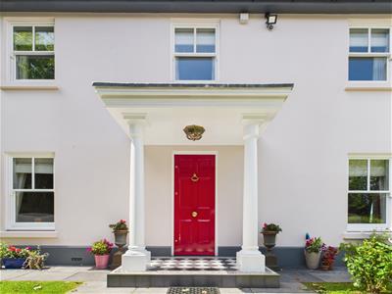.png)
10 Bank Street
Chepstow
Monmouthshire
NP16 5EN
Earlswood, Chepstow
£1,200,000
5 Bedroom House - Detached
- ELEGANT COUNTRY HOME IN MONMOUTHSHIRE
- CLASSIC STYLE WITH MODERN LIVING
- DRAWING ROOM
- FIVE DOUBLE BEDROOMS (THREE WITH EN-SUITE SHOWER ROOMS)
- PRINCIPAL BEDROOM WITH WALK IN WARDOBE AND EN-SUITE SHOWER ROOM
- SOCIABLE OPEN PLAN KITCHEN/DINING/FAMILY ROOM
- STUNNING COUNTRYSIDE VIEWS
- DOUBLE GARAGE WITH CAR PORT
- PRIVATE GATED DRIVEWAY
- GROUNDS EXTENDING TO 0.8 ACRES WITH LARGE LAWNED AREA AND SPACIOUS PATIO
This elegant country home occupies an idyllic location with sweeping views across Monmouthshire's open countryside. The bespoke built property is the perfect fusion of classic architectural style and modern living, designed with timeless character, built to the highest standards and beautifully presented throughout. Montrose exudes sophistication from the moment you arrive via the wrought iron electric gates into the private driveway. The accommodation provides a family home perfect for entertaining and also benefits from the option for multi-generational living.
The ground floor rooms are centred around the welcoming reception hall. A sociable open plan kitchen/dining/family room is at the heart of the home, with bi-fold doors leading to the garden, a formal drawing room, a dining room or snug, a separate study, utility room and WC complete the ground floor. To the first floor, an impressive principal bedroom with en-suite shower room and walk-in wardrobe, two additional guest rooms both with en-suite shower rooms, and two further double bedrooms which share the family bathroom. There is also a discrete lift in the lobby which enables access to the first floor.
Outside, the property sits in approximately 0.8 of an acre, with attractive driveway, feature fountain to the front, and a large lawn with patio area to the rear. The property also features a double garage and carport with workshop, offering the opportunity to convert to additional living accommodation with power and plumbing in place.
Being situated in Earlswood, there are good road links leading to Monmouth and Chepstow, which in turn provide commuting links along the A48, M4, and M48 motorway networks, bringing Bristol and Cardiff within commuting distance. The sought-after village of Shirenewton is approximately 3 miles away with its highly regarded primary school, three public houses, church, and village hall.
GROUND FLOOR
ENTRANCE PORCH
Set on a tiled plinth, the portico entrance is framed by columns either side providing a beautiful statement entrance into the :-
ENTRANCE LOBBY
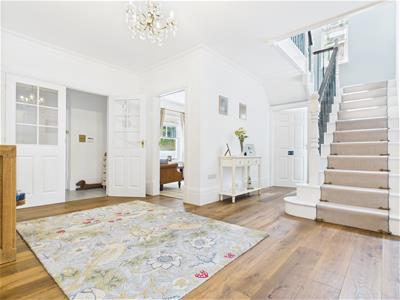 With a discrete cupboard which houses the lift, taking you to the first floor. Glazed doors lead into the :-
With a discrete cupboard which houses the lift, taking you to the first floor. Glazed doors lead into the :-
RECEPTION HALL
This spacious and welcoming reception hall has engineered oak flooring and underfloor heating. Decorative staircase with wrought iron and oak banister leading up to the first floor.
KITCHEN/DINING/FAMILY ROOM
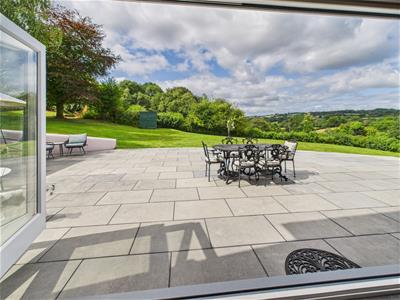 3.61m x 7.17m (11'10" x 23'6")This room really is the heart of the home, it is the most perfect room for entertaining, with a spacious dining area with bi-fold doors leading out to the rear garden. The kitchen itself is in a traditional farmhouse style with granite work surfacing, with a large enamel sink with chrome mixer tap and panelled splashbacks. There is also a range cooker and built-in dishwasher, with space for an American-style fridge freezer. This room also benefits from air conditioning and limestone flooring with underfloor heating. There is a walk-in shelved pantry providing more storage, and from here we have access to the :-
3.61m x 7.17m (11'10" x 23'6")This room really is the heart of the home, it is the most perfect room for entertaining, with a spacious dining area with bi-fold doors leading out to the rear garden. The kitchen itself is in a traditional farmhouse style with granite work surfacing, with a large enamel sink with chrome mixer tap and panelled splashbacks. There is also a range cooker and built-in dishwasher, with space for an American-style fridge freezer. This room also benefits from air conditioning and limestone flooring with underfloor heating. There is a walk-in shelved pantry providing more storage, and from here we have access to the :-
UTILITY ROOM
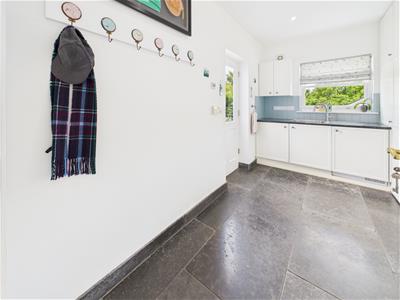 3.85m x 1.83m (12'7" x 6'0")Benefitting from wall of storage cupboards, one of them housing the hot water tank and heating controls. There is a useful shelved area. Built-in appliances include washing machine and a tumble dryer. With a stainless steel sink and drainer with a chrome mixer tap. A window to the side elevation and a door to rear garden. Limestone flooring throughout with underfloor heating.
3.85m x 1.83m (12'7" x 6'0")Benefitting from wall of storage cupboards, one of them housing the hot water tank and heating controls. There is a useful shelved area. Built-in appliances include washing machine and a tumble dryer. With a stainless steel sink and drainer with a chrome mixer tap. A window to the side elevation and a door to rear garden. Limestone flooring throughout with underfloor heating.
DRAWING ROOM
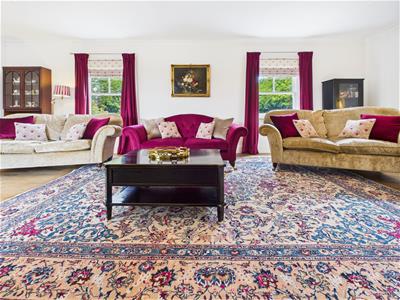 8.50m x 4.54m (27'10" x 14'10")An elegant, spacious formal drawing room with dual aspect windows, two to the front elevation and French doors leading out to the rear garden. A feature fireplace with limestone hearth, is a stunning focal point and the engineered oak flooring benefits from underfloor heating.
8.50m x 4.54m (27'10" x 14'10")An elegant, spacious formal drawing room with dual aspect windows, two to the front elevation and French doors leading out to the rear garden. A feature fireplace with limestone hearth, is a stunning focal point and the engineered oak flooring benefits from underfloor heating.
SNUG/FAMILY ROOM
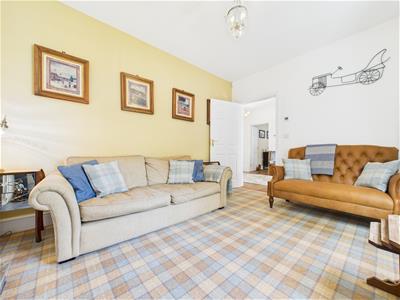 3.92m x 3.00m (12'10" x 9'10")Currently being used as a family room, in here there is a window to the front elevation and a wood burning stove set onto a limestone hearth with oak mantle.
3.92m x 3.00m (12'10" x 9'10")Currently being used as a family room, in here there is a window to the front elevation and a wood burning stove set onto a limestone hearth with oak mantle.
STUDY
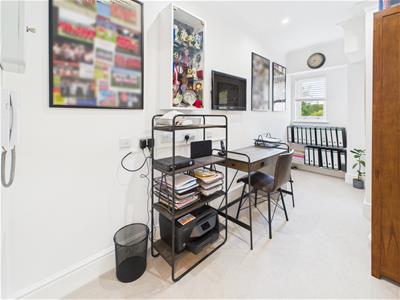 4.47m x 1.96m (14'7" x 6'5")The ever useful now home office study with a window to the side elevation.
4.47m x 1.96m (14'7" x 6'5")The ever useful now home office study with a window to the side elevation.
WC
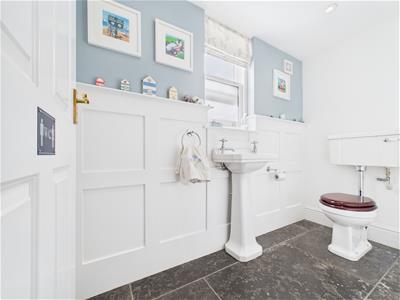 To include pedestal wash hand basin with chrome mixer tap and low level WC. Frosted window to the side elevation Half panelled walls.
To include pedestal wash hand basin with chrome mixer tap and low level WC. Frosted window to the side elevation Half panelled walls.
FIRST FLOOR STAIRS AND LANDING
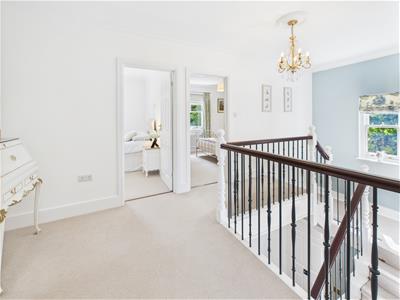 The first floor landing benefits a picture window which provides natural light onto this spacious landing which leads to all the bedrooms. There ia also a walk-in airing cupboard and a further storage cupboard.
The first floor landing benefits a picture window which provides natural light onto this spacious landing which leads to all the bedrooms. There ia also a walk-in airing cupboard and a further storage cupboard.
PRINCIAL BEDROOM
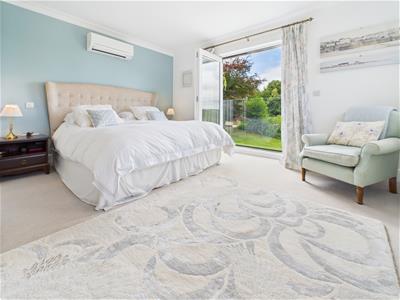 6.45m x 4.22m (21'1" x 13'10")This beautiful and relaxing principal bedroom has dual aspect windows, two to the side elevation and bi-fold doors out to a glazed Juliet balcony where you can enjoy the open countryside views. The room benefits from a walk-in dressing area with shelving and hanging space and air conditioning.
6.45m x 4.22m (21'1" x 13'10")This beautiful and relaxing principal bedroom has dual aspect windows, two to the side elevation and bi-fold doors out to a glazed Juliet balcony where you can enjoy the open countryside views. The room benefits from a walk-in dressing area with shelving and hanging space and air conditioning.
EN-SUITE
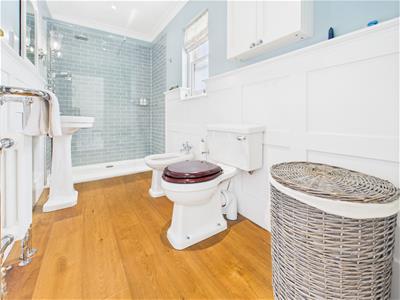 With oak flooring and a glazed window to the rear elevation. It is appointed with a four-piece to include low level WC, a bidet, wash hand basin with chrome mixer tap and a double shower unit with chrome rainfall overhead shower and handheld shower attachment. The room benefits a chrome heated towel rail radiator.
With oak flooring and a glazed window to the rear elevation. It is appointed with a four-piece to include low level WC, a bidet, wash hand basin with chrome mixer tap and a double shower unit with chrome rainfall overhead shower and handheld shower attachment. The room benefits a chrome heated towel rail radiator.
BEDROOM 2
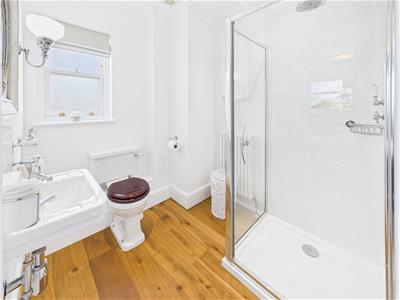 4.12m x 3.85m (13'6" x 12'7")A spacious, light an airy double bedroom with window to front elevation.
4.12m x 3.85m (13'6" x 12'7")A spacious, light an airy double bedroom with window to front elevation.
EN-SUITE
The en-suite shower room has oak flooring, a glazed window to side, a corner glass shower unit with chrome shower attachments, low level WC, wall mounted wash hand basin with chrome taps and a radiator.
BEDROOM 3
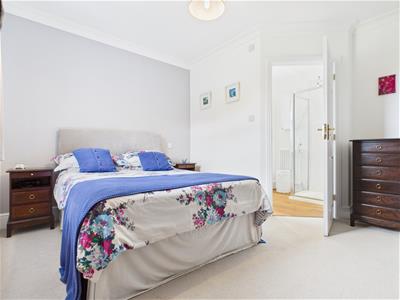 3.99m x 3.92m (13'1" x 12'10")Another spacious bedroom with plenty of room for storage, window to rear benefiting from countryside views.
3.99m x 3.92m (13'1" x 12'10")Another spacious bedroom with plenty of room for storage, window to rear benefiting from countryside views.
EN-SUITE
To include corner shower unit, low level WC and a wall mounted wash hand basin. Window to side elevation. The room benefits a heated radiator and wood flooring.
BEDROOM 4
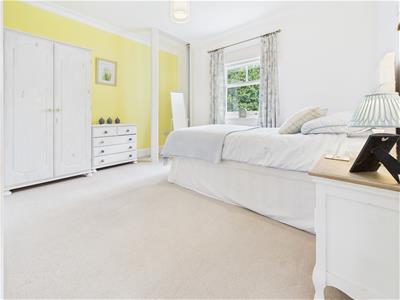 3.57m x 3.00m (11'8" x 9'10")With window to front elevation and housing the access for the lift to come up from the ground floor.
3.57m x 3.00m (11'8" x 9'10")With window to front elevation and housing the access for the lift to come up from the ground floor.
BEDROOM 5
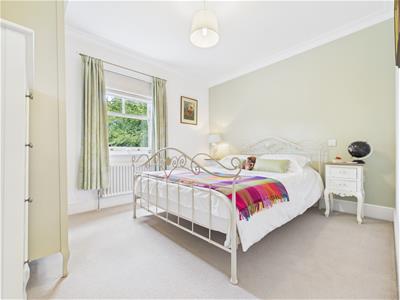 3.46m x 3.00m (11'4" x 9'10")A double bedroom with window to front elevation.
3.46m x 3.00m (11'4" x 9'10")A double bedroom with window to front elevation.
FAMILY BATHROOM
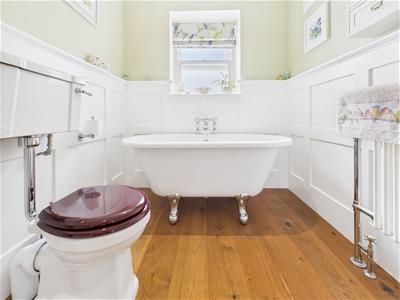 Appointed with a four piece suite to include roll top bath with chrome claw feet and chrome taps, low level WC, wash hand basin with chrome taps and a double shower cubicle with glass door and chrome shower attachments. Window to the side elevation and again there is wooden flooring. Heated towel rail.
Appointed with a four piece suite to include roll top bath with chrome claw feet and chrome taps, low level WC, wash hand basin with chrome taps and a double shower cubicle with glass door and chrome shower attachments. Window to the side elevation and again there is wooden flooring. Heated towel rail.
OUTSIDE
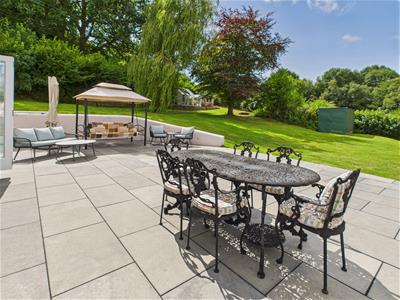 The front of the property is approached off a country lane. There are a set of electric black wrought iron gates which leads you through to an attractive driveway that sweeps up to the front door around a feature central fountain. This is constructed from poured pattern concrete which is easily maintained and provides ample parking spaces, there is also access here to the covered carport and the double garage. The garage benefits from two electric up and over doors. There is an insulated boarded attic space with pull down ladder providing extra storage. At the rear of the garage, there is a workshop which benefits from a WC, a wash hand basin, plumbing for a washing machine, and a door to the rear garden. This gives the opportunity for the garage to be converted to provide an extra living accommodation, subject to necessary planning permission. To the rear, there is a large lawn area providing plenty of space for this family home, which benefits from the beautiful rolling Monmouthshire countryside views. There is also a greenhouse and plenty of space to create a kitchen garden or raised flower beds. There is a large patio area which is paved in blue limestone, a perfect spot for entertaining friends and family with pathway that takes you back to the front of the house.
The front of the property is approached off a country lane. There are a set of electric black wrought iron gates which leads you through to an attractive driveway that sweeps up to the front door around a feature central fountain. This is constructed from poured pattern concrete which is easily maintained and provides ample parking spaces, there is also access here to the covered carport and the double garage. The garage benefits from two electric up and over doors. There is an insulated boarded attic space with pull down ladder providing extra storage. At the rear of the garage, there is a workshop which benefits from a WC, a wash hand basin, plumbing for a washing machine, and a door to the rear garden. This gives the opportunity for the garage to be converted to provide an extra living accommodation, subject to necessary planning permission. To the rear, there is a large lawn area providing plenty of space for this family home, which benefits from the beautiful rolling Monmouthshire countryside views. There is also a greenhouse and plenty of space to create a kitchen garden or raised flower beds. There is a large patio area which is paved in blue limestone, a perfect spot for entertaining friends and family with pathway that takes you back to the front of the house.
SERVICES
Main electric and water. Private cesspit. Oil fired central heating.
Energy Efficiency and Environmental Impact

Although these particulars are thought to be materially correct their accuracy cannot be guaranteed and they do not form part of any contract.
Property data and search facilities supplied by www.vebra.com
