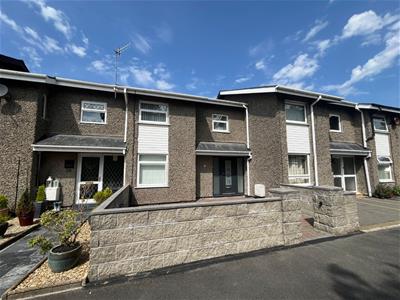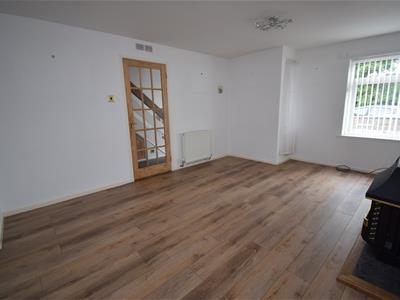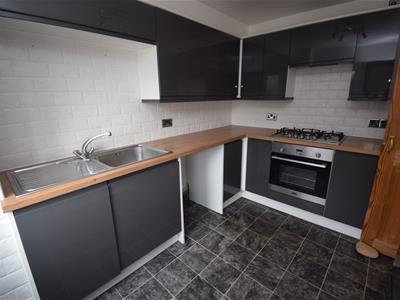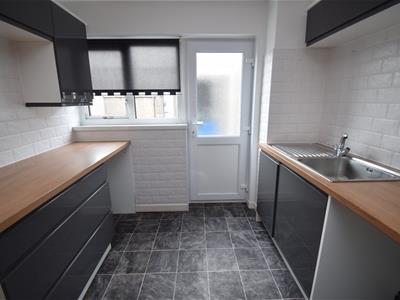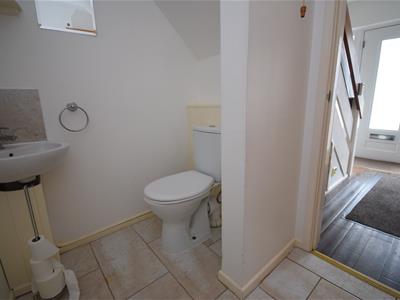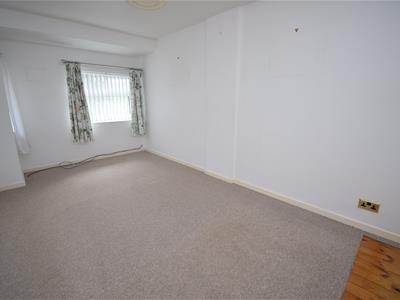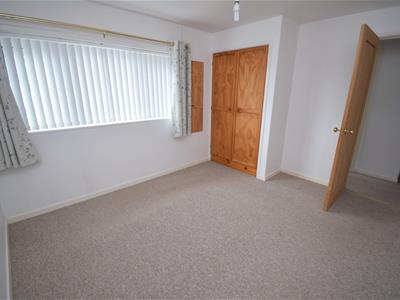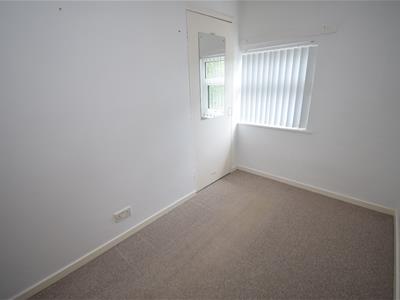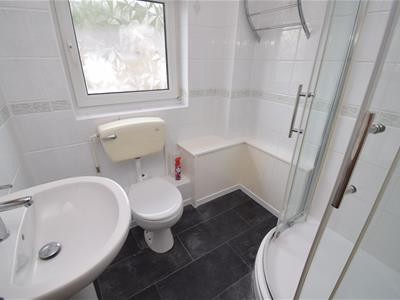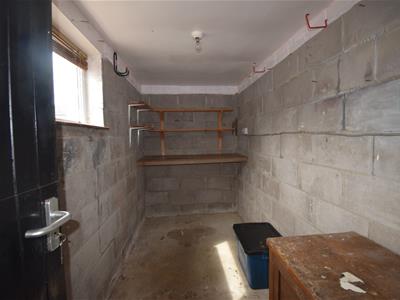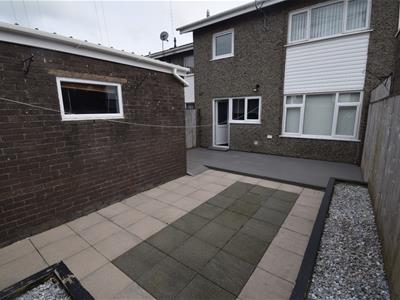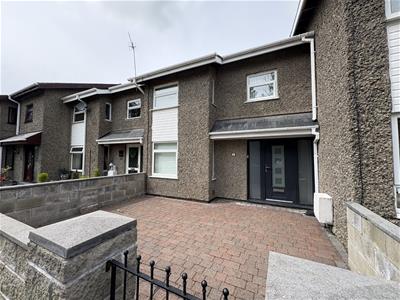
80 High Street
Porthmadog
Gwynedd
LL49 9NW
Isgraig, Tremadog
£135,000 Sold (STC)
3 Bedroom House - Mid Terrace
- Three bedroomed property
- Tastefully decorated
- Good sized outside space
- No onward chain
- Short walk to the shop, school and local amenities
- Popular location
Tom Parry & Co are delighted to offer for sale this fantastic family home, nestled in the popular residential estate of Isgraig in Tremadog. This delightful mid-terrace house presents an excellent opportunity for those seeking a comfortable and inviting home. With three well-proportioned bedrooms, this property is perfect for families or individuals looking for extra space. The two reception rooms offer versatile living areas, ideal for both relaxation and entertaining guests.
The house boasts a newly fitted kitchen, which is not only modern but also functional, making meal preparation a pleasure. The tasteful decor throughout the property creates a warm and welcoming atmosphere, allowing you to move in with ease and start enjoying your new home right away.
One of the standout features of this property is the good-sized front and rear gardens. These outdoor spaces provide a wonderful opportunity for gardening enthusiasts or simply a lovely area to unwind in the fresh air. This home is ready to move into, making it an attractive option for those who wish to settle in without the hassle of renovations. With its appealing features and prime location, this property is sure to attract interest. Don’t miss the chance to make this charming house your new home.
Our Ref: P1571
ACCOMMODATION
All measurements are approximate
GROUND FLOOR
Entrance Hallway
with wood effect laminate flooring; radiator; under stair storage cupboards and chair lift
Cloakroom
with low level WC; corner wash basin and cloak storage area
Living Room
3.533 x 4.412 (11'7" x 14'5")with gas fire set in marble effect and timber surround and hearth; two windows to the front; laminate flooring and radiator. Archway to:
Dining Room
3.045 x 2.805 (9'11" x 9'2")with window overlooking garden; laminate flooring and radiator
Kitchen
2.761 x 2.589 (9'0" x 8'5")with a range of new high gloss wall and base units with worktop over; integrated electric oven with five burner gas ring over; integrated slimline dishwasher; space and plumbing for washing machine and tumble dryer and door to rear garden
FIRST FLOOR
Landing
with airing cupboard housing hot water cylinder and access to attic
Bedroom 1
4.799 x 2.603 (15'8" x 8'6")with two windows to the front and part carpet flooring
Bedroom 2
3.548 x 3.027 (11'7" x 9'11")with built in wardrobe; window to the rear and carpet flooring
Bedroom 3
1.865 x 3.145 (6'1" x 10'3")with window to the front; walk in wardrobe and carpet flooring
Bathroom
with shower cubicle; low level WC; pedestal washbasin; tiled walls and towel rail
EXTERNALLY
The property is accessed via a private gate onto a good sized patio area to the front of the house.
At the rear there is a composite decked patio leading to a large solid store shed with light and power connected. The remainder of the garden is laid to concrete paving slabs with raised plants to the side and rear and a rear access gate to the parking area behind.
SERVICES
All mains services
MATERIAL INFORMATION
Tenure: Freehold - main residence
Council Tax: Band B
No onward chain.
Energy Efficiency and Environmental Impact

Although these particulars are thought to be materially correct their accuracy cannot be guaranteed and they do not form part of any contract.
Property data and search facilities supplied by www.vebra.com
