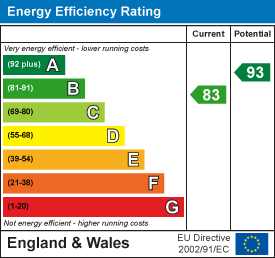Bleaklow Court, Hawkshaw, Bury
Offers Over £525,000
3 Bedroom House - Townhouse
- Exquisite Townhouse Property
- Three Bedrooms
- Two Bathrooms
- Modern Fitted Dining Kitchen
- Neutral Decoration Throughout
- Open Aspect Views
- Ample Off Road Parking
- Tenure Freehold
- Council Tax Band E
- EPC Rating B
A STYLISH AND MODERN TOWNHOUSE WITH GORGEOUS VIEWS
Nestled in the picturesque setting of Bleaklow Court, Hawkshaw, Bury, this striking modern townhouse offers a perfect blend of contemporary living and stunning landscape views. Spanning three well-designed floors, the property boasts a modern kitchen on the ground floor, ideal for culinary enthusiasts and family gatherings. Additionally, a converted carport presents a versatile space that could serve as a reception room, delightful playroom for children or a productive home office for those working remotely.
The first floor features a gorgeous living room, thoughtfully positioned to maximise the breath-taking views, creating a serene atmosphere for relaxation and entertaining. The townhouse comprises three generously sized bedrooms, with the main bedroom benefiting from an ensuite shower room, ensuring comfort and privacy.
This property is perfectly suited for a professional couple or a family seeking a wonderful location with convenient access to nearby amenities and commuter routes. With its modern design and spacious layout, this townhouse is an exceptional opportunity for those looking to enjoy a harmonious lifestyle in a beautiful setting. Don't miss the chance to make this remarkable property your new home.
For the latest upcoming properties, make sure you are following our Instagram @keenans.ea and Facebook @keenansestateagents
Ground Floor
Entrance Hall
Composite double glazed frosted front door, wood effect flooring, under stairs storage, doors leading to WC, reception room one, kitchen/dining area and stairs with glazed balustrade to first floor.
WC
UPVC double glazed frosted window, central heating radiator, dual flush WC, pedestal wash basin with mixer tap and wood effect flooring.
Reception Room One
5.11m x 2.46m (16'9 x 8'1)Two UPVC double glazed windows and exposed stone elevation.
Kitchen/Dining Area
4.93m x 3.76m (16'2 x 12'4 )UPVC double glazed window, central heating radiator, range of panelled wall and base units with granite work surfaces and upstands, inset stainless steel one and a half bowl sink with high spout mixer tap, integrated AEG oven with four ring electric hob and extractor hood, stainless steel splashback, integrated fridge freezer, integrated dishwasher, wall mounted Potterton boiler, spotlights, pendant lighting, wood effect flooring and double glazed bi-folding doors to rear.
First Floor
Landing
Glazed balustrade, central heating radiator, doors leading to reception room two, bedroom three, bathroom and stairs to second floor.
Reception Room Two
5.23m x 4.22m (17'2 x 13'10)UPVC double glazed picture window, television point and UPVC double glazed French doors and windows to Juliet balcony.
Bedroom Three
3.48m x 2.82m (11'5 x 9'3)UPVC double glazed window and central heating radiator.
Bathroom
UPVC double glazed frosted window, central heating radiator, pedestal wash basin with mixer tap, dual flush WC, panel bath with mixer tap and overhead direct feed shower, partially tiled elevations, spotlights and wood effect flooring.
Second Floor
Landing
Glass balustrade, loft access and doors to bedroom one and bedroom two.
Loft Room
2.36m x 2.03m (7'9 x 6'8)
Bedroom One
3.99m x 3.00m (13'1 x 9'10)UPVC double glazed window, central heating radiator and door to en suite.
En Suite
UPVC double glazed frosted window, electric heated towel rail, pedestal wash basin with mixer tap, dual flush WC, direct feed shower enclosed, partially tiled elevations, spotlights and wood effect flooring.
Bedroom Two
4.98m x 3.68m (16'4 x 12'1)UPVC double glazed window and central heating radiator.
External
Rear
Enclosed garden with porcelain tiled patio and glazed balustrade.
Front
Block paved driveway.
Energy Efficiency and Environmental Impact

Although these particulars are thought to be materially correct their accuracy cannot be guaranteed and they do not form part of any contract.
Property data and search facilities supplied by www.vebra.com









































