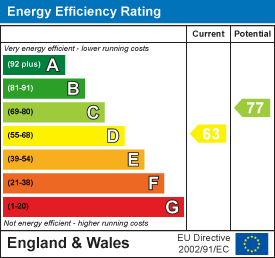
404 Ringwood Road
Ferndown
Dorset
BH22 9AU
Hilltop Road, Ferndown
Guide Price £385,000
2 Bedroom Bungalow - Detached
- NO FORWARD CHAIN
- EASY REACH OF FERNDOWN & WIMBORNE
- DETACHED BUNGALOW
- TWO DOUBLE BEDROOMS
- WELL PROPORTIONED SITTING/DINING ROOM
- STYLISHLY APPOINTED KITCHEN/BREAKFAST ROOM
- FULLY TILED SHOWER ROOM
- DETACHED GARAGE
- NEATLY LANDSCAPED GARDENS
- SUMMER HOUSE, GREENHOUSE & GARDEN SHED
NEW INSTRUCTION!
This TWO DOUBLE BEDROOM DETACHED BUNGALOW is IMMACULATELY PRESENTED THROUGHOUT and is within easy reach of FERNDOWN TOWN CENTRE and WIMBORNE MINSTER to the west. Accommodation also includes a GOOD SIZE SITTING/DINING ROOM, a MODERN KITCHEN/BREAKFAST ROOM and a FULLY TILED SHOWER ROOM. A DETACHED GARAGE and NEATLY LANDSCAPED GARDENS with SUMMER HOUSE, GREENHOUSE and SHED complete the picture! NO FORWARD CHAIN.
This two double bedroom detached bungalow is immaculately presented inside and out with neatly maintained gardens to front and rear and a detached garage. Decorated in a neutral palette, this delightful home has a light and airy ambience.
Main access is via an enclosed glazed porch with inner door leading to hallway and all accommodation. The dual aspect lounge/dining room has a feature fireplace creating a focal point in the room, with ample floorspace for lounge and dining furniture. The stylishly appointed kitchen/breakfast room has a range of light fronted base and wall units and integrated appliances.
Both bedrooms are doubles and each has a generous supply of built-in cupboards and storage, and these are served by a fully tiled shower room.
Outside the front garden is designed with low maintenance in mind and the tarmac driveway to the side leads to a detached single garage. The rear garden enjoys a good degree of privacy and has a patio immediately to the rear of the property – ideal for relaxation or entertaining. Further social space is provided by a charming summerhouse towards the rear of the plot with an adjoining decked platform. The garden itself is laid primarily to lawn with established specimen and border planting. There is also a greenhouse and garden shed providing storage.
Additional Information
Energy Performance Rating: D
Council Tax Band: D
Tenure: Freehold
Accessibility / Adaptations: Lateral living
Flood Risk: Very low but refer to gov.uk, check long term flood risk
Flooded in the last 5 years: No
Conservation area: No
Listed building: No
Tree Preservation Order: No
Parking: Private driveway & garage
Utilities: Mains electricity, mains gas, mains water
Agents Note: There is no supporting paperwork for the Gas Boiler
Drainage: Mains sewerage
Broadband: Refer to Ofcom website
Mobile Signal: Refer to Ofcom website
Energy Efficiency and Environmental Impact

Although these particulars are thought to be materially correct their accuracy cannot be guaranteed and they do not form part of any contract.
Property data and search facilities supplied by www.vebra.com


























