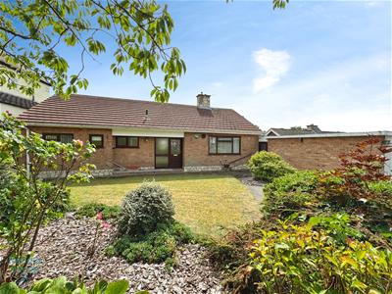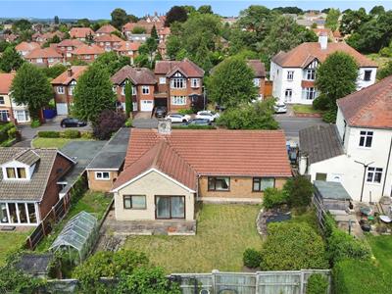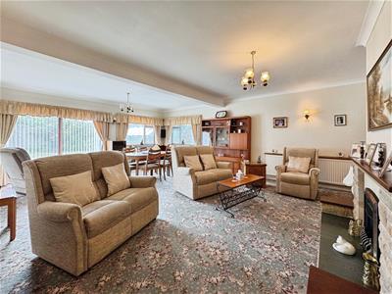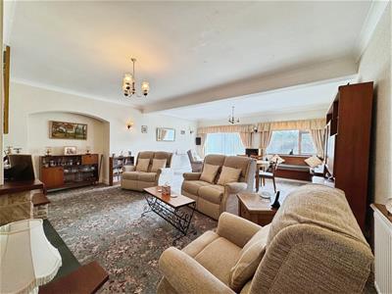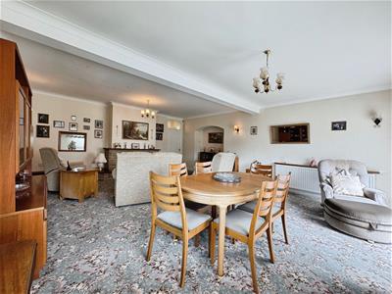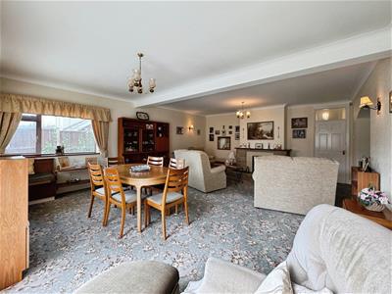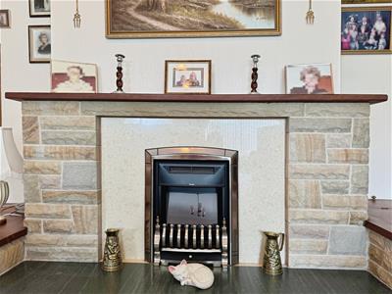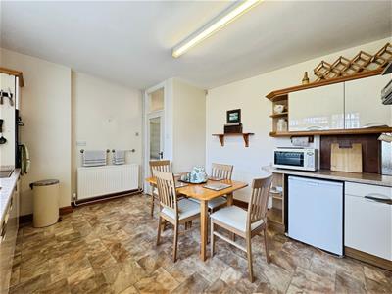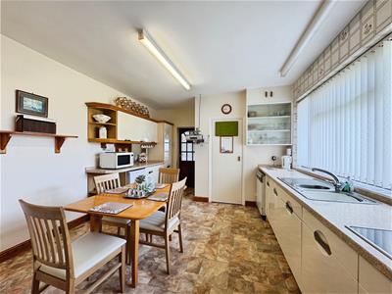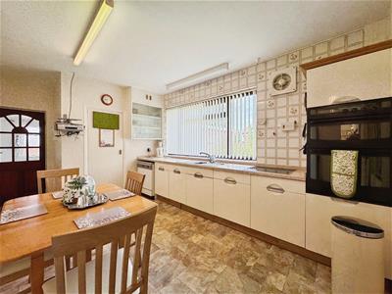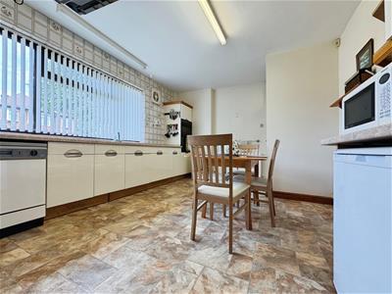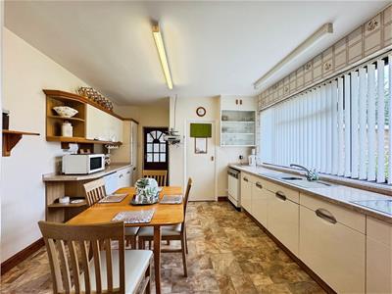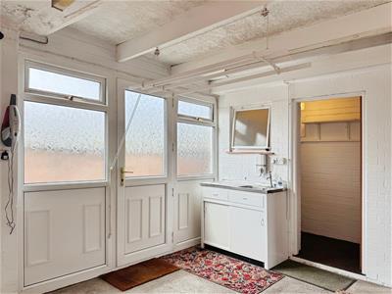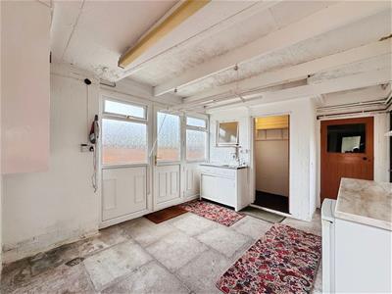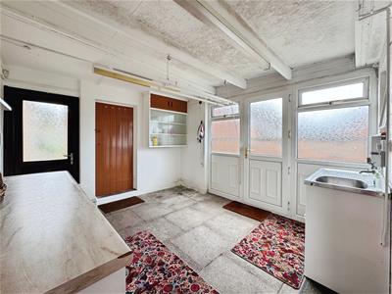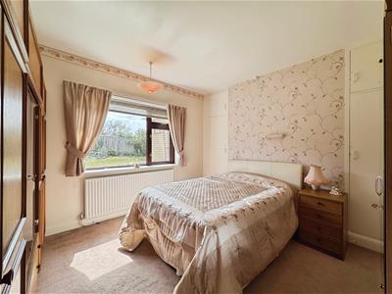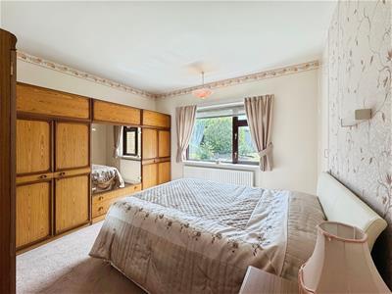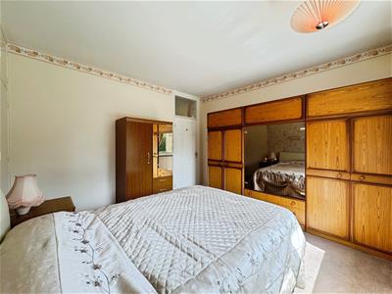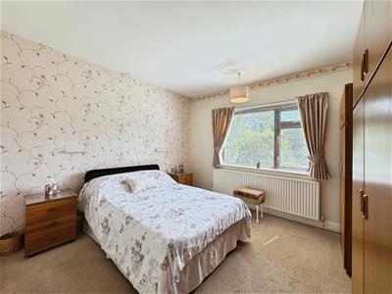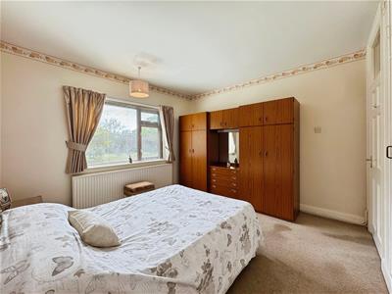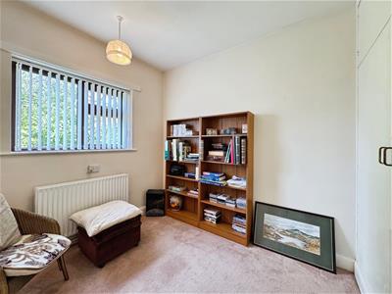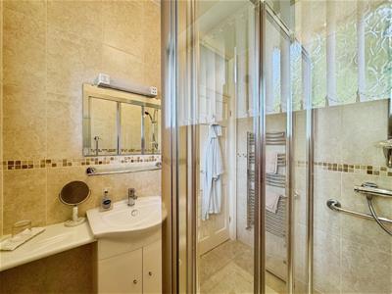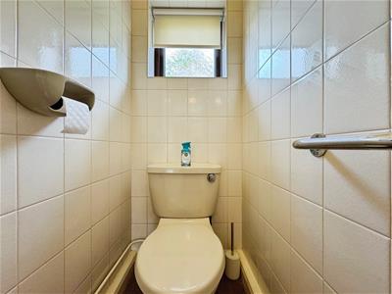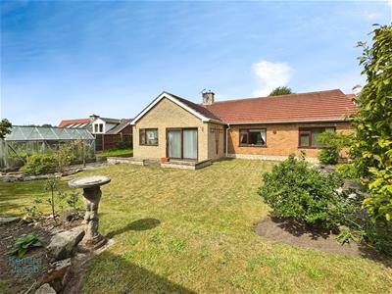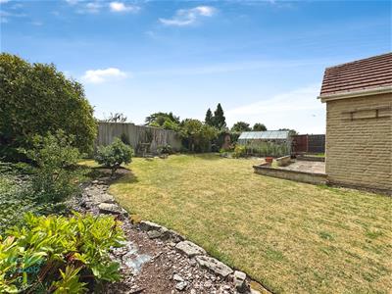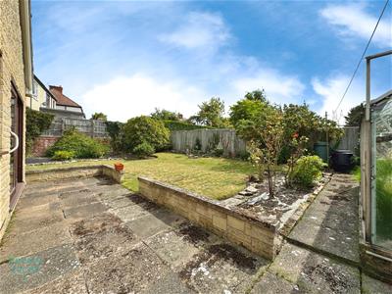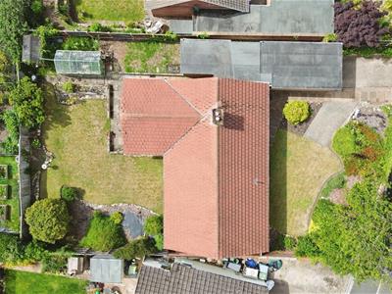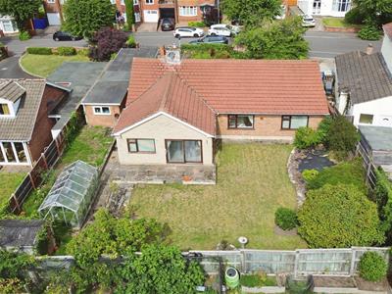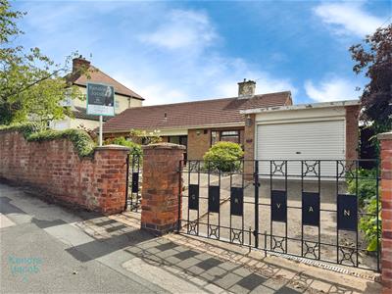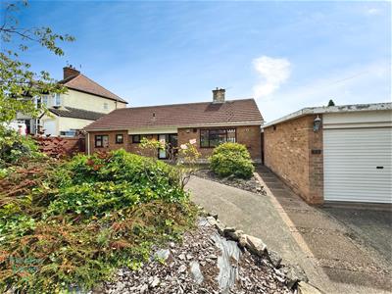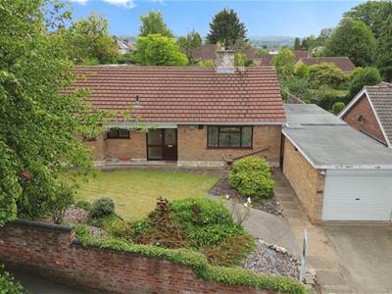J B S Estates
Six Oaks Grove, Retford
Nottingham
DN22 0RJ
The Baulk, Worksop
£300,000
3 Bedroom Bungalow - Detached
- Immaculately presented extended three-bedroom detached bungalow
- Spacious and well-maintained throughout
- Highly sought-after Worksop location
- Close to town centre, train station, college, schools, and amenities
- Excellent transport links to A1 and M1 motorways
- Generous entrance hallway with ample storage
- Modern breakfast kitchen and large utility room
- Extended, light-filled living/dining room
- Beautifully maintained front and rear gardens
- Oozes potential for further development or personalisation (STPP)
An immaculately presented and extended three-bedroom detached bungalow, offering spacious and well-maintained accommodation throughout. Situated in a highly sought-after area of Worksop, this superb home is ideally located close to Worksop town centre, train station, college, well-regarded schools, local amenities, and excellent transport links including the A1 and M1 motorways.
Internally, the property boasts a generous entrance hallway, a modern breakfast kitchen with adjoining utility room, an extended and light-filled living/dining room, three well-proportioned bedrooms, a contemporary shower room, and two separate WCs. Additional benefits include ample storage, a large integral garage, and beautifully kept gardens to both the front and rear.
This delightful bungalow not only offers comfortable living as it stands but also oozes potential for further modernisation or development (subject to planning), making it an ideal opportunity for a wide range of buyers looking to personalise their next home in a desirable and convenient location.
ENTRANCE HALLWAY
Upon entering through a front-facing UPVC double-glazed door, you are welcomed into a generously proportioned entrance hallway. This space benefits from a large cloaks cupboard, two additional storage cupboards, a central heating radiator, and provides access to the breakfast kitchen, spacious living/dining room, three bedrooms, shower room and separate WC.
BREAKFAST KITCHEN
A bright and well-equipped kitchen featuring a quality range of high-gloss wall and base units, complemented by stylish work surfaces and a stainless steel sink unit with mixer tap. Appliances include a built-in fan-assisted double oven and four-ring ceramic hob, with space for freestanding white goods such as a fridge and dishwasher. A walk-in pantry offers further storage. The walls are partially tiled, with a high-quality tile-effect floor covering, central heating radiator, electric extractor fan, and a front-facing UPVC double-glazed window. A door leads to a generously sized utility room.
UTILITY ROOM
A practical and spacious utility area fitted with a stainless steel sink unit and providing ample space for additional freestanding appliances. The room benefits from UPVC double-glazed windows to the side, a rear-facing entrance door, two side-facing entrance doors, and internal doors giving access to a large storage cupboard, integral garage, and WC.
WC (OFF UTILITY)
Fitted with a low-flush WC.
LIVING DINING ROOM
This extended and particularly spacious reception room offers a versatile living and dining area. Dual-aspect wooden double-glazed windows to the rear and side ensure plenty of natural light, while rear-facing double-glazed patio doors open onto the garden. Decorative ceiling coving, two central heating radiators, and a striking stone feature fireplace with electric coal-effect fire complete the room.
MASTER BEDROOM
A well-appointed and tastefully decorated principal bedroom, with a rear-facing UPVC double-glazed window, central heating radiator, and two built-in storage cupboards.
BEDROOM TWO
A light and airy second double bedroom with a rear-facing UPVC double-glazed window, central heating radiator, and fitted cupboards along one wall.
BEDROOM THREE
A generously sized third bedroom with a front-facing UPVC double-glazed window, central heating radiator, and built-in double wardrobes with overhead storage.
SHOWER ROOM
A modern and stylish shower room featuring a walk-in shower enclosure with mains-fed shower, vanity wash basin, fully tiled walls, quality tile-effect flooring, chrome towel radiator, shaver point, and a front-facing obscure UPVC double-glazed window.
SEPARATE WC
Comprising a low-flush WC, fully tiled walls, and a front-facing obscure UPVC double-glazed window.
EXTERIOR
The property stands within a generous plot with a well-maintained front garden laid mainly to lawn, complemented by mature shrubs and low-maintenance borders. Wrought iron double gates provide access to a private driveway and integral garage, with side gate access to the rear garden.
To the rear, a beautifully maintained and enclosed garden offers a private outdoor space mainly laid to lawn with established borders, a paved patio seating area, greenhouse, garden shed, external lighting, and a water tap.
INTEGRAL GARAGE
A spacious integral garage with an electric roller door, power and lighting.
Energy Efficiency and Environmental Impact

Although these particulars are thought to be materially correct their accuracy cannot be guaranteed and they do not form part of any contract.
Property data and search facilities supplied by www.vebra.com
