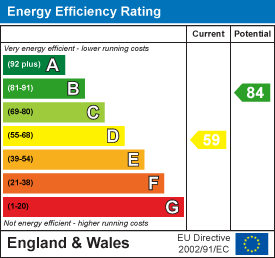.png)
21 Dunstall Street
Scunthorpe
DN15 6LD
School Lane, New Holland
Offers In The Region Of £80,000 Sold (STC)
3 Bedroom House - End Terrace
- Council Tax Band A
- EPC Rating D
- NO CHAIN
- Three Double Bedrooms
- Ideal Investment Opportunity
- Ideal for First Time Buyers
- Decpetively Spacious
- Village Location
- Close to Local Amenities
- Viewings Now Available
Sold with no forward chain for ease of purchase, Bella Properties are now marketing for sale this three bedroom end terrace property on Sheffield Terrace, in the village of New Holland. Ready for any buyer to put their own stamp on and benefitting from a damp proof course in the downstairs last year, this property is a blank canvas and is sure to appeal to first time buyers and investors!
Briefly, the property comprises the entrance hallway, living room, kitchen, rear porch and bathroom on the ground floor. To the first floor are two double bedrooms served by the landing, and the third bedroom is found on the second floor. Externally, the property comes with a low maintenance rear garden with street parking to the front.
Sure to have widespread appeal, viewings are available now!
Hall
3.65 x 0.79 (11'11" x 2'7")Entrance to the property is via the front door and into the hall. Hall leads to the kitchen and living room.
Living Room
3.65 x 3.28 (11'11" x 10'9")Carpeted with central heating radiator and uPVC window faces to the front of the property.
Kitchen
4.26 x 4.38 (13'11" x 14'4")Vinyl effect tiled flooring with coving to the ceiling, central heating radiator and uPVC window faces to the rear of the property. Base height and wall mounted units with integrated oven, hob and overhead extractor fan, integrated sink and drainer and space and plumbing for white goods. Internal door leads to the rear porch and opening leads to stairs to the first floor accommodation.
Rear Porch
1.06 x 1.86 (3'5" x 6'1")Internal door leads to the bathroom and external door leads to the rear garden.
Bathroom
2.4 x 1.86 (7'10" x 6'1")Vinyl effect tiled flooring with coving to the ceiling, central heating radiator and uPVC window faces to the side of the property. A three piece suite consisting of bathtub with shower, toilet and sink.
Landing
1.59 x 4.21 (5'2" x 13'9")Carpeted with uPVC window facing to the rear of the property. Internal doors lead to the two bedrooms, carpeted stairs lead to the second floor.
Bedroom One
3.7 x 4.16 (12'1" x 13'7")Carpeted with coving to the ceiling, central heating radiator and uPVC window faces to the front of the property.
Bedroom Two
4.21 x 2.48 (13'9" x 8'1")Carpeted with coving to the ceiling, central heating radiator, built in wardrobe and uPVC window faces to the rear of the property.
Bedroom Three
3.68 x 4.05 (12'0" x 13'3")Carpeted with central heating radiator and Velux window faces to the rear of the property.
External
To the front of the property is street parking and to the rear is a low maintenance garden.
Disclaimer
The information displayed about this property comprises of a property advertisement and is an illustration meant for use as a guide only. Bella Properties makes no warranty as to the accuracy or completeness of the information.
Energy Efficiency and Environmental Impact

Although these particulars are thought to be materially correct their accuracy cannot be guaranteed and they do not form part of any contract.
Property data and search facilities supplied by www.vebra.com












