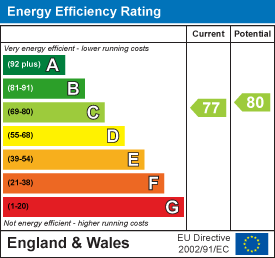
21 Manchester Road
Burnley
Lancashire
BB11 1HG
Town Hill Bank, Padiham, Burnley
Offers In The Region Of £350,000
4 Bedroom House - Detached
- Exquisite Detached Property
- Four Bedrooms
- Versatile Loft Room
- Two Bathrooms
- Open Plan Fitted Living Kitchen
- Low Maintenance Externals
- Off Road Parking and Integral Garage
- Tenure Freehold
- Council Tax Band D
- EPC Rating C
IMPRESSIVE FOUR BEDROOM DETATCHED FAMILY HOME
Located in the charming area of Town Hill Bank, Padiham, Burnley, this stunning four-bedroom detached family home is a true gem. With its modern design and thoughtful layout, it offers a perfect blend of comfort and style, making it an ideal choice for families seeking a welcoming environment.
Upon entering, you are greeted by a spacious lounge adorned with tasteful decor, creating a warm and inviting atmosphere. The heart of the home is undoubtedly the modern kitchen diner, which seamlessly flows into a bright garden room, perfect for enjoying sunny afternoons. The kitchen is complemented by a separate utility room, ensuring practicality for everyday living. Additionally, a cosy snug featuring a log burner provides a delightful space for relaxation during the cooler months.
The property boasts four well-proportioned bedrooms, including a master suite with a hidden en suite shower room, offering a private retreat for the homeowners. A family bathroom serves the remaining bedrooms, ensuring convenience for all.
Outside, the landscaped garden presents a tranquil setting for outdoor gatherings and play, while the driveway accommodates multiple vehicles, complemented by a garage for off-road parking. This home is ready to move into, making it an excellent opportunity for those looking to settle in a desirable location.
In summary, this exceptional family home in Padiham combines modern living with practical features, all set within a lovely community. Do not miss the chance to make this beautiful property your own.
Ground Floor
Entrance Hall
4.67m x 1.91m (15'4 x 6'3 )Composite double glazed frosted front door, central heating radiator, smoke detector, doors leading to WC, reception room, open plan kitchen/living area, panelled under stairs storage system and stairs to first floor.
WC
1.70m x 0.81m (5'7 x 2'8)UPVC double glazed frosted window, central heating radiator, vanity top wash basin with mixer tap, dual flush WC, partially tiled elevations and tiled flooring.
Reception Room
4.22m x 3.30m (13'10 x 10'10)UPVC double glazed box window, central heating radiator, coving, wall mounted electric media fire and television point.
Open Plan Kitchen/Living Area
7.90m x 6.88m (25'11 x 22'7 )UPVC double glazed windows, two central heating radiators, range of wall and base units with granite work surfaces, central island, stainless steel splashback, composite one and a half bowl sink and drainer with high spout spring mixer tap, integrated double oven with four ring electric hob, integrated dishwasher, space for American-style fridge freezer, cast iron log burner with stone hearth and surround, television point, recessed ceiling with lighting, spotlights, pendant lighting, part wood effect flooring, door to utility and two UPVC double glazed sliding doors to rear.
Utility
3.61m x 1.75m (11'10 x 5'9)Range of panelled wall and base units with wood effect work surfaces, stainless steel one and a half bowl sink and drainer with mixer tap, plumbing for washing machine, wood effect flooring, door to garage and UPVC double glazed door to side elevation.
Garage
5.21m x 3.61m (17'1 x 11'10)Power, lighting, space for fridge freezer, space for dryer, tiled effect flooring and up and over garage door.
First Floor
Landing
3.48m x 1.93m (11'5 x 6'4 )Smoke detector, doors leading to four bedrooms, bathroom and stairs to second floor.
Bedroom One
4.55m x 3.28m (14'11 x 10'9)Two UPVC double glazed windows, central heating radiator, fitted wardrobes with access to en suite.
En Suite
3.02m x 1.14m (9'11 x 3'9)UPVC double glazed frosted window, central heated towel rail, dual flush WC, vanity top wash basin with mixer tap, direct feed multi-jet shower enclosed, tiled elevations, wood panelling to ceiling, spotlights, extractor fan and tiled flooring.
Bedroom Two
3.38m x 3.18m (11'1 x 10'5)UPVC double glazed window, central heating radiator and fitted storage.
Bedroom Three
4.70m x 2.21m (15'5 x 7'3 )UPVC double glazed window and central heating radiator.
Bedroom Four
2.29m x 2.16m (7'6 x 7'1 )UPVC double glazed window, central heating radiator, fitted storage and desk.
Bathroom
3.38m x 1.65m (11'1 x 5'5 )UPVC double glazed frosted window, central heated towel rail, dual flush WC, tiled panel bath with mixer tap and overhead electric feed shower, vanity top wash basin with mixer tap, partially tiled elevations, extractor fan, spotlights and tiled effect flooring.
Second Floor
Attic Room
5.31m x 2.34m (17'5 x 7'8 )Two Velux windows, central heating radiator, spotlights and eaves storage.
External
Rear
Enclosed garden with decking, artificial lawn, pergola, six person hot tub and Indian stone paving.
Front
Paved driveway, slate chippings and access to garage.
Energy Efficiency and Environmental Impact

Although these particulars are thought to be materially correct their accuracy cannot be guaranteed and they do not form part of any contract.
Property data and search facilities supplied by www.vebra.com















































