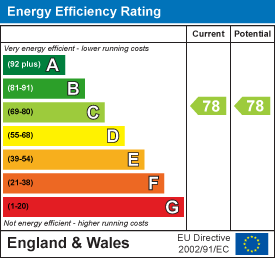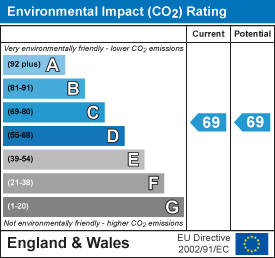
2, Black Bear Court
Newmarket
Suffolk
CB8 9AF
Falmouth Avenue, Newmarket
PCM £1,500 p.c.m. To Let
2 Bedroom Apartment
- Minimum 6 Month Tenancy
- 2 Double Bedrooms - 1 Ensuite
- Large Sitting/Dining Room
- Well Equipped Fitted Kitchen
- Communal Gardens
- Gated Access
- Allocated Parking
- First Floor Apartment
- Available September 2025
A 2 bedroom first floor apartment forming part of a sought after gated development conveniently situated for the High Street and the racecourse. The property benefits from a large open plan sitting/dining room, a well equipped fitted kitchen and a master bedroom with ensuite bath/shower room. Additional features include a further shower room, attractive communal gardens and allocated parking. EPC: C, Council Tax Band: E
COMMUNAL ENTRANCE PORCH
with security access and communal stairs leading to the first floor landing from which access to the apartment can be gained.
ENTRANCE HALL
with entrance door, wood laminate flooring, cupboard with space and plumbing for washing machine, cloaks cupboard, airing cupboard with pressurised hot water cylinder, recessed ceiling spotlights.
SHOWER ROOM
with tiled shower cubicle, hand basin with mixer tap and vanity unit, low level WC, tiled flooring and part tiled walls, ladder style heated towel rail, shaver point, extractor fan, recessed ceiling spotlights.
SITTING/DINING ROOM
5.19 x 5.17 (17'0" x 16'11")with feature fireplace with stone hearth and surround, engineered wood flooring with under floor heating, recessed ceiling spotlights, large window to rear aspect.
KITCHEN
2.97 x 2.38 (9'8" x 7'9")with a range of fitted base and wall units comprising 1½ bowl stainless steel sink unit with mixer tap, inset to granite worktops and upstands, integrated appliances including AEG eye level stainless steel oven, grill and microwave, 4-ring ceramic hob with stainless steel splashbacks and extractor hood over, integrated fridge, freezer and AEG dishwasher, tiled flooring, recessed ceiling spotlights, window to rear aspect.
MASTER BEDROOM
5.24 x 3.45 (17'2" x 11'3")with a double built in wardrobe, under floor heating, recessed ceiling spotlights, window to front aspect.
ENSUITE BATHROOM
with panelled bath with mixer tap and shower attachment, separate tiled shower cubicle, hand basin with mixer tap in vanity unit, low level WC, tiled flooring and part tiled walls, ladder style heated towel rail, shaver point, extractor fan, recessed ceiling spotlights.
BEDROOM 2
4.04 x 2.84 (13'3" x 9'3")with a built-in wardrobe, recessed ceiling spotlights, window to front aspect.
SHOWER ROOM
tiled shower cubicle, hand basin with mixer tap in vanity unit, low level WC, tiled flooring and part tiled walls, ladder style heated towel rail, shaver point, extractor fan, recessed ceiling spotlights.
OUTSIDE
The property forms part of a former gentlemen's residence, attractively situated with part walled and gated established gardens. An electrically operated security gate leads to a parking area with an ALLOCATED PARKING SPACE and a communal bicycle store.
COMMUNAL GARDENS to the side and rear are laid to lawn with established hedge borders and trees.
Letting Agents Notes
Deposit - £1730.00
Holding Deposit - £346.00
EPC - C
Council Tax - E
Square Footage - 957.99
For more information on this property please refer to the Material Information brochure on our Website.
Energy Efficiency and Environmental Impact


Although these particulars are thought to be materially correct their accuracy cannot be guaranteed and they do not form part of any contract.
Property data and search facilities supplied by www.vebra.com











