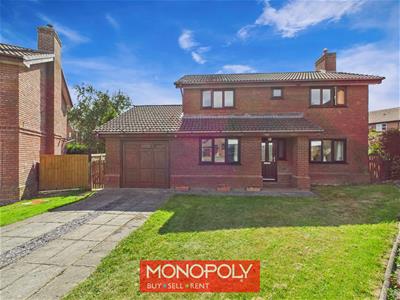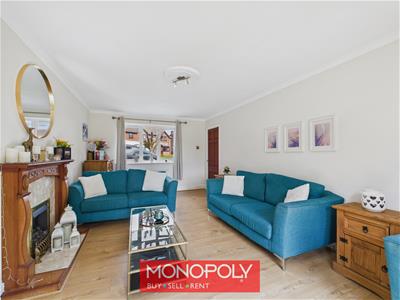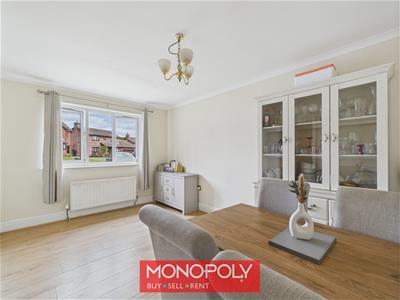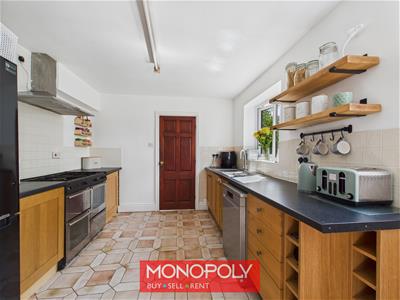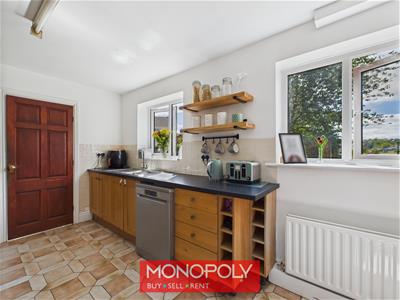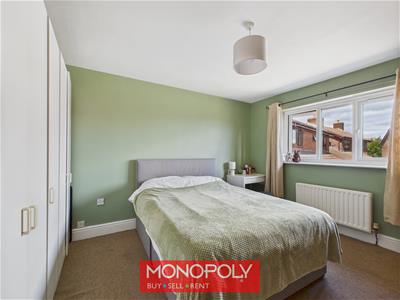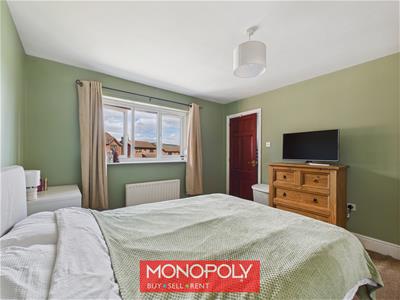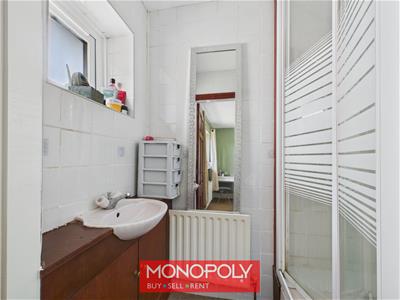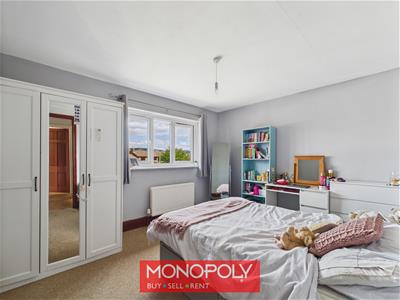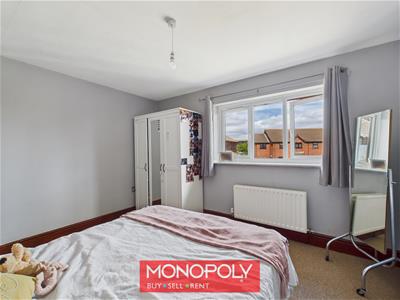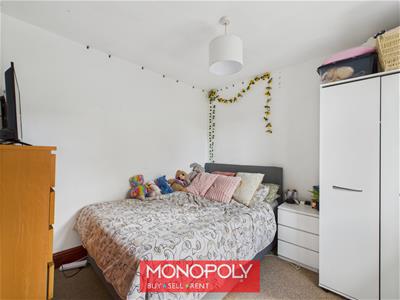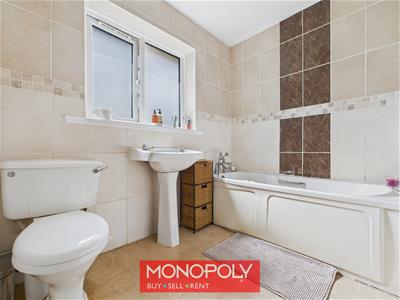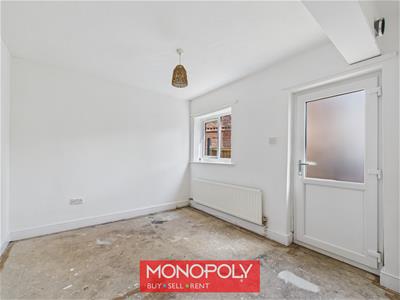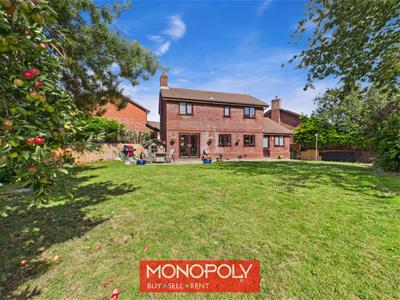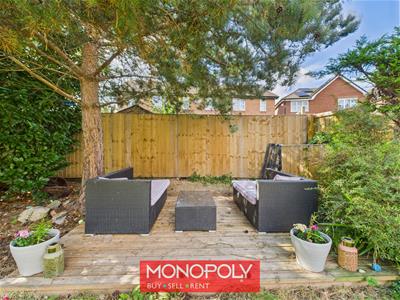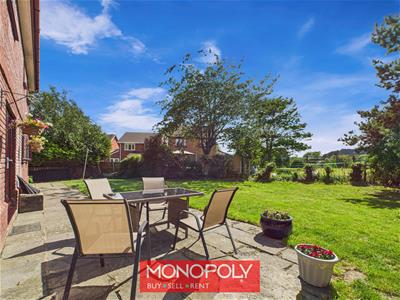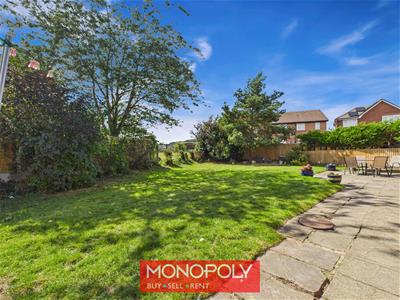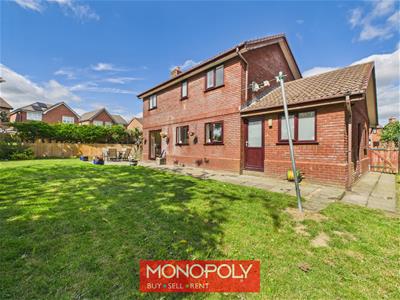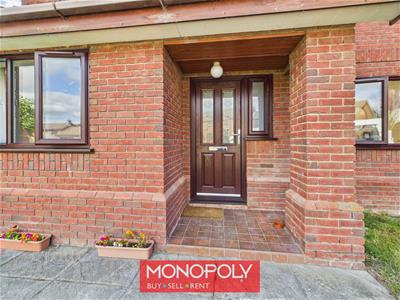
15-19 High Street
Denbigh
Denbighshire
LL16 3HY
Rhodfa Elgwern, Denbigh
Offers In The Region Of £285,000
3 Bedroom House - Detached
- Spacious Detached Family Home
- Three Double Bedrooms; Master En-Suite
- Two Reception Rooms; Converted Garage Rm
- Fitted Kitchen with Range-Style Cooker
- Utility Room and Ground Floor WC
- Generous South-West Facing Rear Garden
- Off-Road Parking and Lawned Front Garden
- New Windows and Doors Fitted within last 2yrs
- Sought After Family Location, Close to Amenities
- Council tax Band E; Freehold Property
Monopoly Buy Sell Rent are delighted to offer for sale this spacious and versatile detached family home, located in the sought-after area of Rhodfa Elgwern.
This well-presented property offers generous living accommodation with multiple reception rooms, three double bedrooms, and a large south-west facing garden, making it ideal for a growing family. Benefitting from recently fitted windows and doors (installed within the last two years), gas central heating, and off-road parking, the home is conveniently situated close to local amenities, schools, and transport links.
This property offers flexible living space, a large garden, and a desirable location – an excellent opportunity for those seeking a family home in this popular area.
Entrance Hall
A composite front door with decorative glazing opens into this bright hallway with space to hang your coats, having coved ceiling, laminate wood flooring, radiator, doors leading to living room, dining room and kitchen with stairs up to the first floor.
Living Room
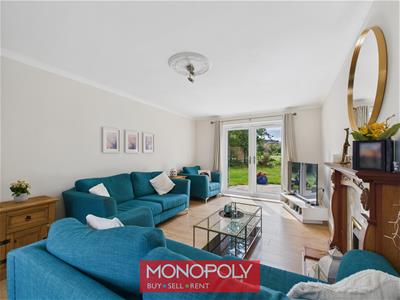 A light-filled, dual-aspect, generously sized room with a central stone fireplace featuring a decorative timber mantle housing a gas fire, French doors open out to the rear garden with coved ceiling, a ceiling rose, and radiator.
A light-filled, dual-aspect, generously sized room with a central stone fireplace featuring a decorative timber mantle housing a gas fire, French doors open out to the rear garden with coved ceiling, a ceiling rose, and radiator.
Dining Room
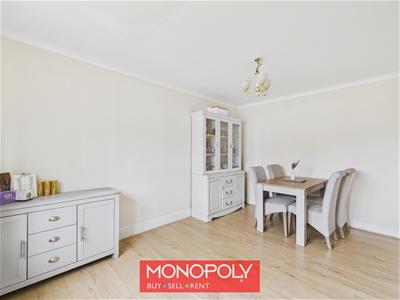 A versatile room, currently used as a dining room, with laminate flooring, coved ceiling, a ceiling rose, a radiator, and a double-glazed window overlooking the front of the property.
A versatile room, currently used as a dining room, with laminate flooring, coved ceiling, a ceiling rose, a radiator, and a double-glazed window overlooking the front of the property.
Kitchen Diner
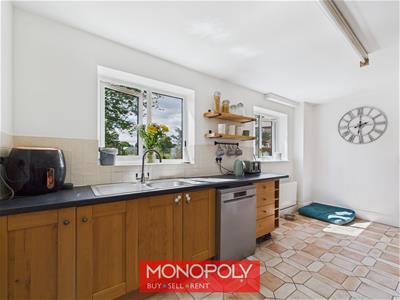 Fitted with wooden units, black laminate worktops, and a range-style cooker with electric oven and gas hob beneath a stainless steel extractor. Includes tiled flooring, part-tiled walls, stainless steel sink, space for dishwasher and fridge freezer, a useful under-stairs storage cupboard with space for a dining table. Two double-glazed windows overlook the rear garden and a door leads to the rear hall.
Fitted with wooden units, black laminate worktops, and a range-style cooker with electric oven and gas hob beneath a stainless steel extractor. Includes tiled flooring, part-tiled walls, stainless steel sink, space for dishwasher and fridge freezer, a useful under-stairs storage cupboard with space for a dining table. Two double-glazed windows overlook the rear garden and a door leads to the rear hall.
Rear Hall
Having tiled flooring and access to the kitchen, utility, converted garage room, and rear garden.
Utility Room & WC
With sink, worktop space, plumbing for washing machine, space for dryer, low-flush WC, and housing the recently installed gas combi boiler.
Reception Room
Converted garage room that's a versatile space with a window, external door, radiator, and loft hatch.
Master Bedroom
Spacious double bedroom with ample room for wardrobes, having a radiator, carpeted flooring, a double-glazed window overlooking the front of the property and a door into the en-suite shower room.
En Suite Shower Room
You step up into the carpeted en suite fitted with an enclosed electric shower, vanity sink unit, radiator, tiled walls and a privacy window overlooking the front. .
Bedroom Two
Large double bedroom with a double-glazed window overlooking the front of the property with carpeted flooring, radiator and plenty of space for storage cupboards.
Bedroom Three
A double bedroom with carpeted flooring, a double-glazed window overlooking the rear garden with a radiator underneath, and space for storage.
Family Bathroom
A family bathroom fitted with a three-piece suite comprising bath with shower mixer tap, a pedestal sink, and WC. Fully tiled walls with mosaic-style border and vinyl flooring.
WC
With corner sink, part-tiled walls, radiator, and privacy window.
Front Garden
Paved driveway, lawn with mature trees, open porch with lighting, and gated side access.
Rear Garden
Generous corner plot, South-west facing rear garden with lawn, flagged patio, decked seating area, mature trees, apple tree, flower borders, Wendy house, and panel fencing. A path leads you dow the side of the property to the bin storage area.
Energy Efficiency and Environmental Impact

Although these particulars are thought to be materially correct their accuracy cannot be guaranteed and they do not form part of any contract.
Property data and search facilities supplied by www.vebra.com
