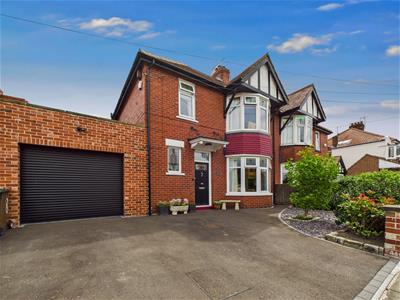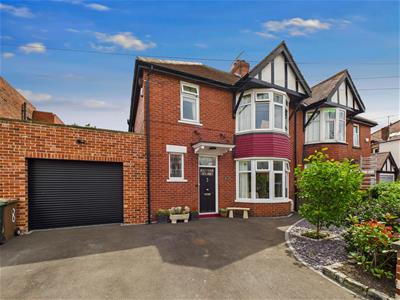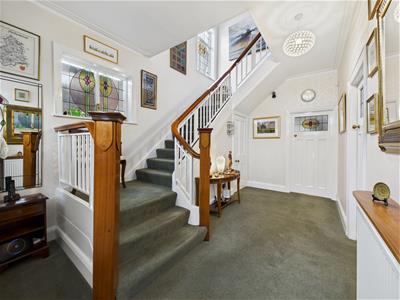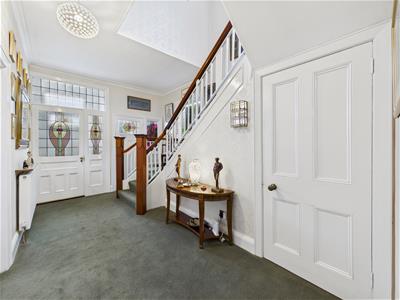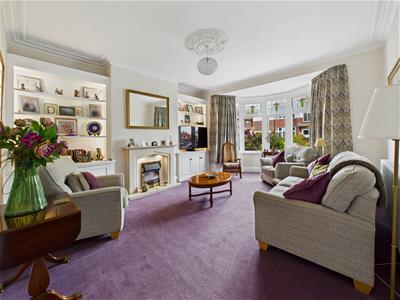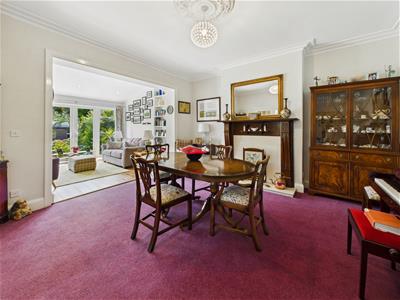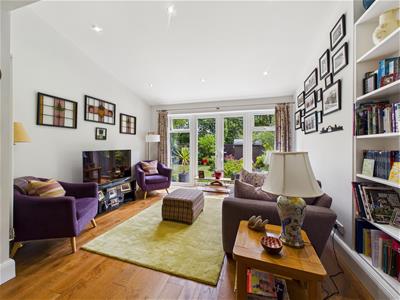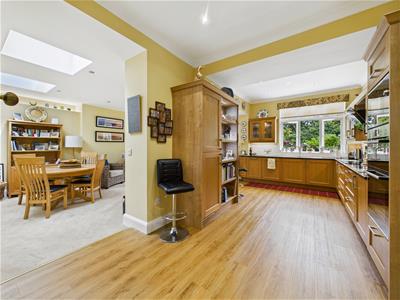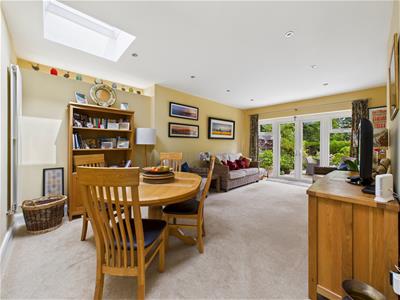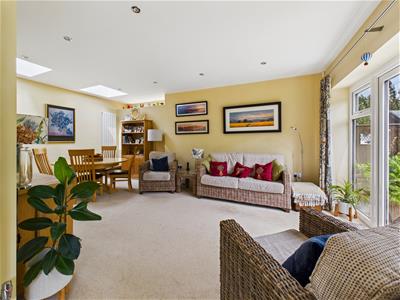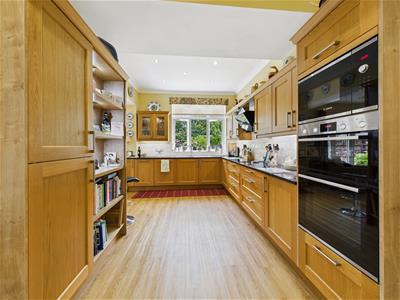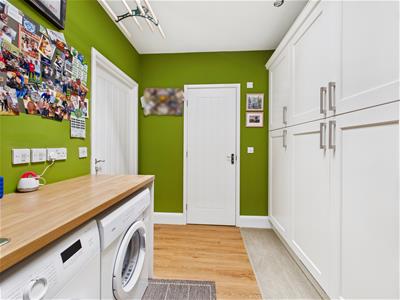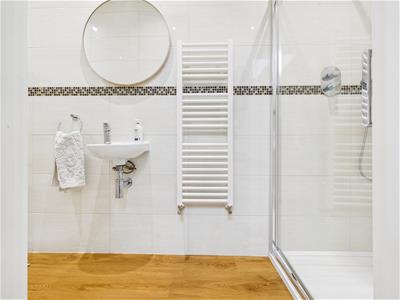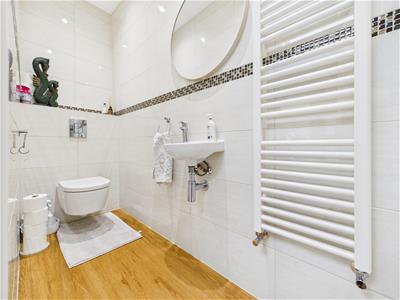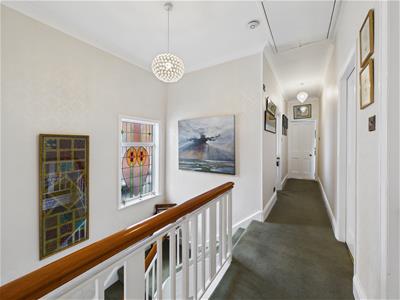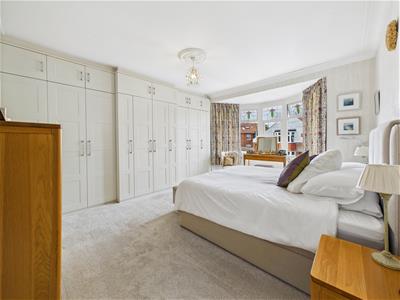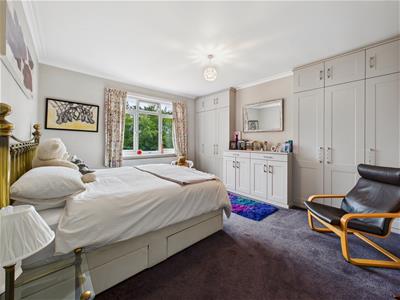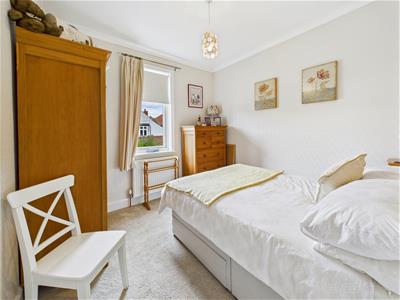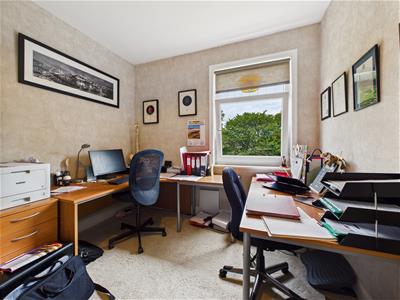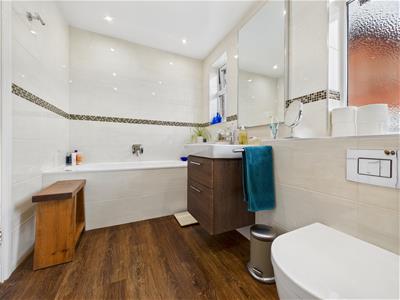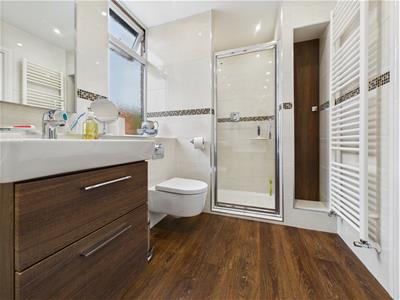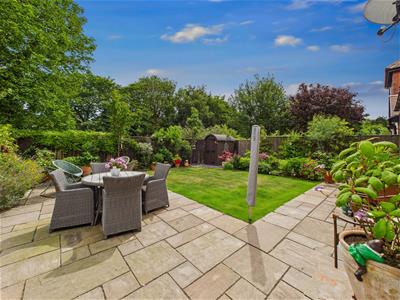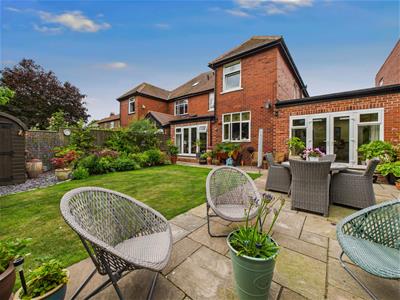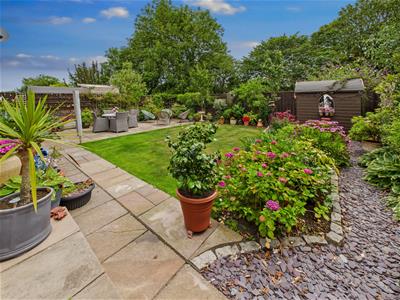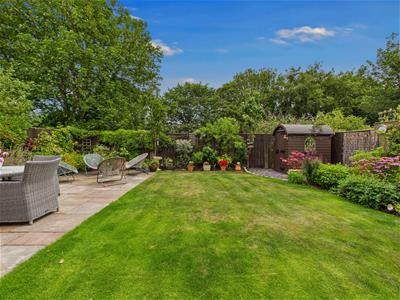1 Illfracombe Gardens
Whitley Bay
NE26 3ND
Kennersdene, Tynemouth
£875,000 Under Offer
4 Bedroom House - Semi-Detached
- FABULOUS FOUR BEDROOM SEMI DETACHED HOUSE
- HIGHLY SOUGHT AFTER RESIDENTIAL AREA
- TWO RECEPTION ROOMS & SNUG
- DINING KITCHEN & GARDEN ROOM
- UTILITY ROOM & DOWNSTAIRS SHOWER ROOM
- BEAUTIFUL FAMILY BATHROOM WC
- ATTACHED GARAGE
- FRONT GARDEN WITH DRIVEWAY PARKING
- SECLUDED REAR GARDEN
- EPC RATING C
Embleys are delighted to be instructed in the sale of this superb and well extended, semi detached house which was built in the 1920's and is perfectly located on a much sought after street within the highly desirable Tynemouth village. It boasts a wealth of modern and stunning period features and is ideal for a family home.
With over 2300 square feet of accommodation set over two floors, this beautiful property consists of a vestibule with door, including period stained glass, leading to the entrance hallway. There is a cloaks cupboard and storage cupboard, staircase up to the first floor and doors to one reception room and the kitchen. The stylish, front facing reception room has a feature fireplace and low level units with shelves above to both recesses. The versatile second reception room is open to the snug with patio doors leading to the rear garden. The dining kitchen is open to the light and airy garden room and easily accommodates a dining table and lounge area. There are a good range of kitchen units with granite worktops and under cabinet lighting, a pantry and integrated appliances including eye level double oven, induction hob, extractor hood, microwave, dishwasher, full height fridge and bin storage. There is also an utility room with further units, full height freezer and spaces for a washing machine and tumble dryer. The downstairs shower room is complete with walk in shower, washbasin and WC. To the first floor there are four double bedrooms, two with stylish fitted wardrobes and units, and a good sized bathroom with bath, walk in shower, vanity washbasin and integrated WC. Externally there is an attached garage, a well maintained front garden with double driveway and a fabulous, secluded rear garden with substantial paved patio, lawn and an impressive range of planted beds and mature shrubs.
The generous size, superb layout and fabulous location of this property makes for an exciting opportunity which can only truly be appreciated by a visit.
VESTIBULE
ENTRANCE HALLWAY
RECEPTION ROOM ONE
5.69m x 4.37m (18'8 x 14'4)
RECEPTION ROOM TWO
4.27m x 4.55m (14'16 x 14'11)
SNUG
3.73m x 3.23m (12'3 x 10'7)
DINING KITCHEN & GARDEN ROOM
7.14m x 6.02m (23'5 x 19'9)
UTILITY ROOM
2.87m x 2.54m (9'5 x 8'4)
DOWNSTAIRS SHOWER ROOM
LANDING
BEDROOM ONE
5.84m x 3.73m (19'2 x 12'3)
BEDROOM TWO
4.60m x 3.78m (15'1 x 12'5)
BEDROOM THREE
3.02m x 3.00m (9'11 x 9'10)
BEDROOM FOUR
3.23m x 3.00m (10'7 x 9'10)
BATHROOM WC
3.63m x 1.17m (11'11 x 3'10)
GARAGE
4.14m x 3.96m (13'7 x 13)
FRONT GARDEN
REAR GARDEN
Energy Efficiency and Environmental Impact
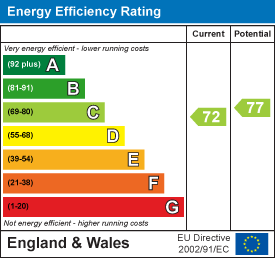
Although these particulars are thought to be materially correct their accuracy cannot be guaranteed and they do not form part of any contract.
Property data and search facilities supplied by www.vebra.com
