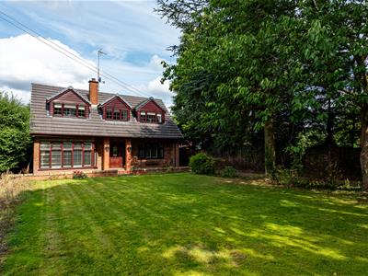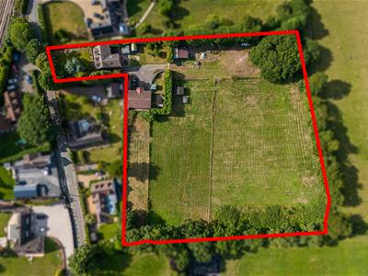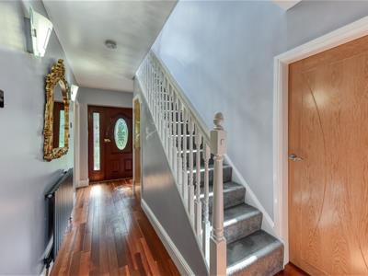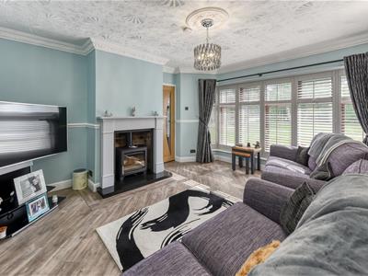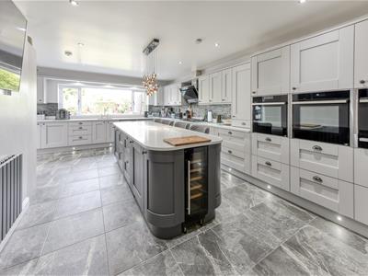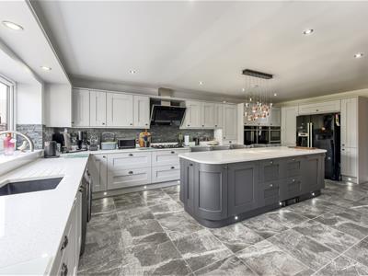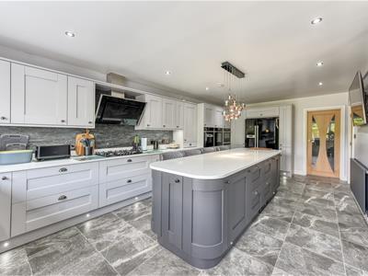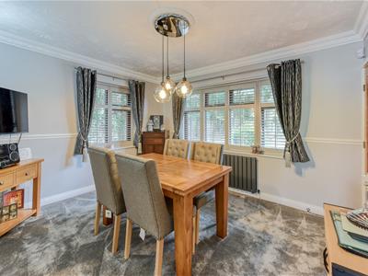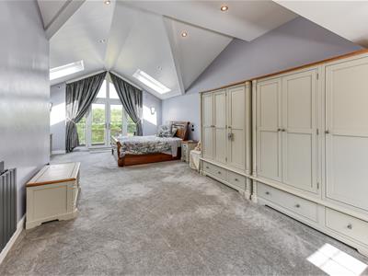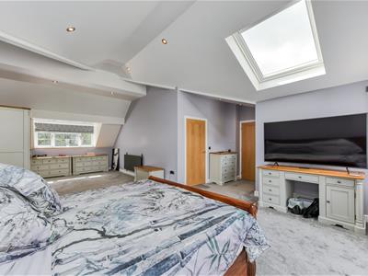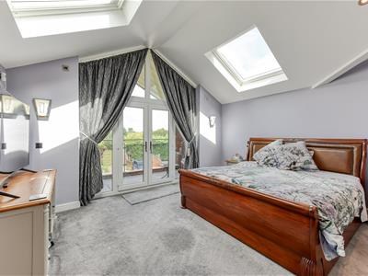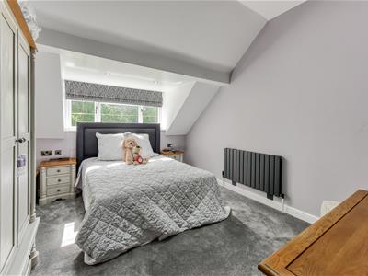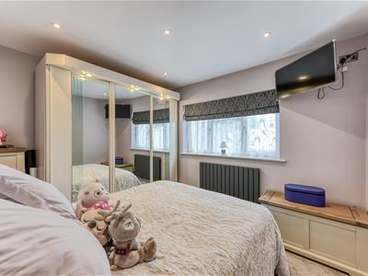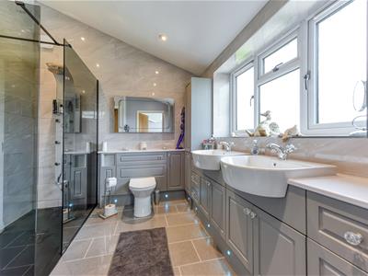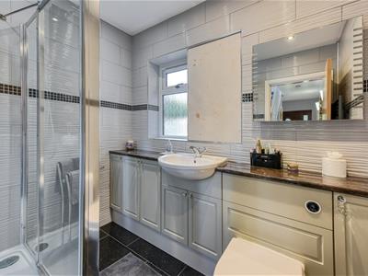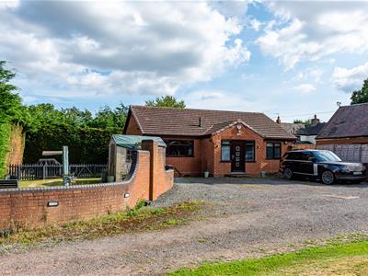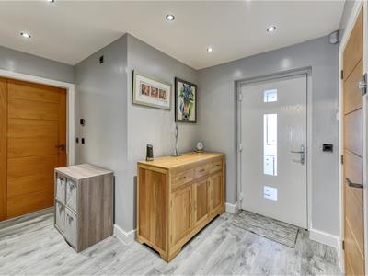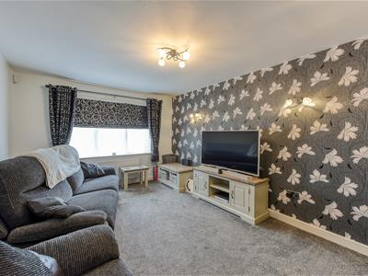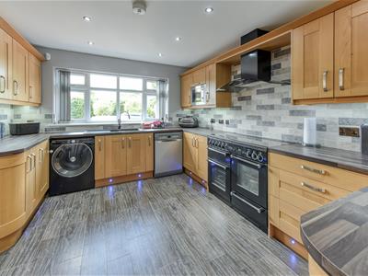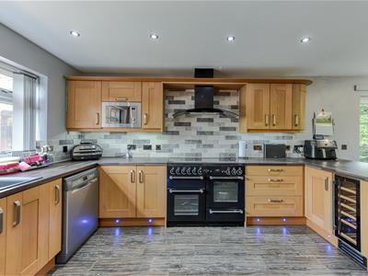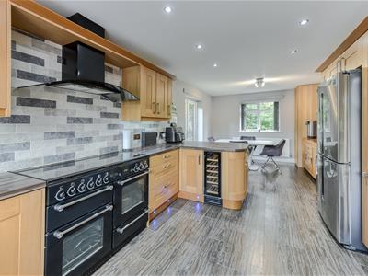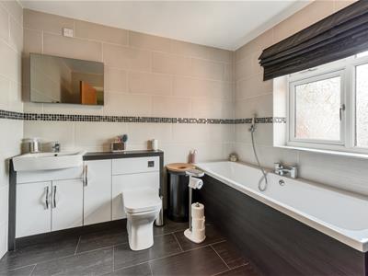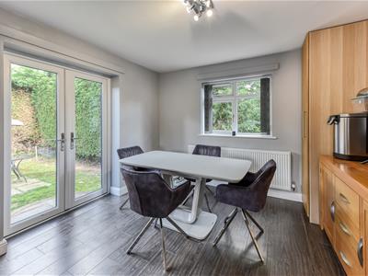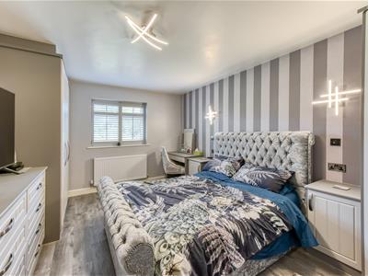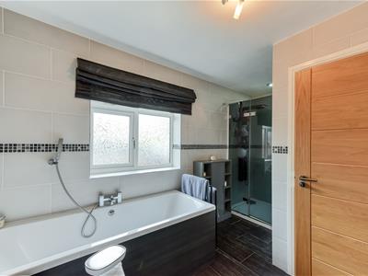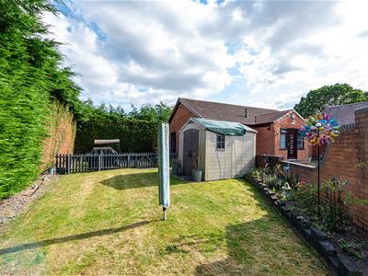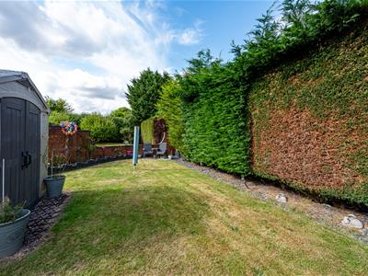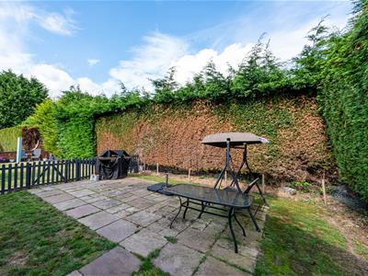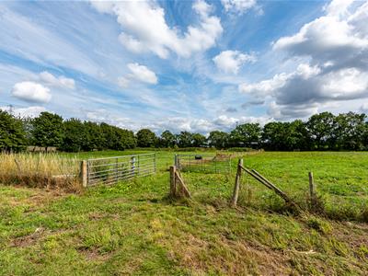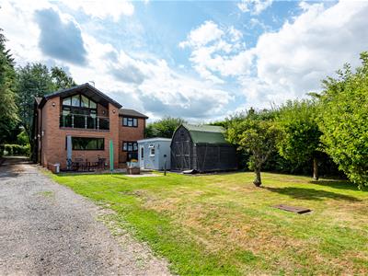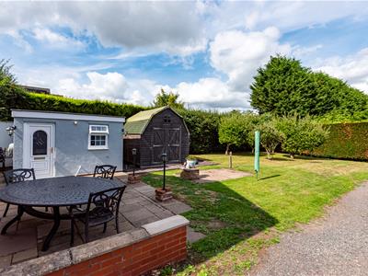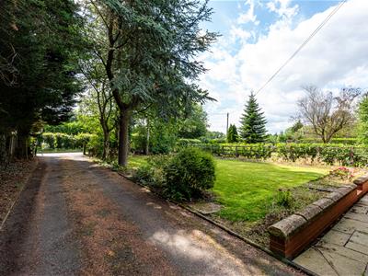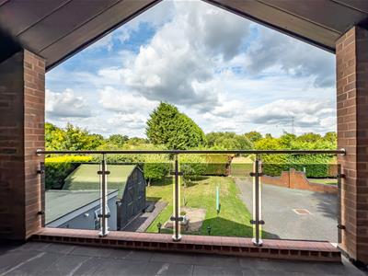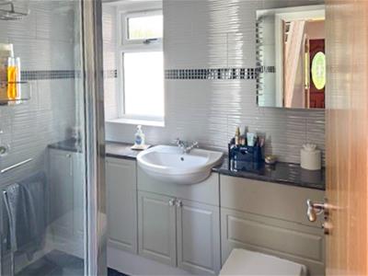
15 High Street,
Tettenhall
Wolverhampton
WV6 8QS
Orchard View, Paradise Lane, Slade Heath, Wolverhampton, WV10 7NZ
Offers Around £875,000
4 Bedroom House with Annexe
A unique opportunity provided by beautifully presented family home with versatile two storey accommodation, and an extremely well presented, detached one bedroom cottage, all standing within a sought-after area with substantial grounds of approximately 2.6 acres in total
LOCATION
Paradise Lane runs off New Road which is the road leading from the Old Stafford Road close to The Three Hammers Golf Centre to Featherstone. Shopping facilities are available in Coven and Fordhouses. The centre of Wolverhampton, Penkridge and Stafford are easily accessible and there is convenient connection to Junction 2 of the M54. There is a wide range of schools in both sectors within convenient travelling distance.
DESCRIPTION
The principal residence comprises a substantial two storey family home providing flexible three bedroomed, two-bathroom accommodation over ground and first floors. The house is presented to a show home style internally with luxurious appointments throughout with the focal point of the ground floor being the superb dining kitchen and focal point of the first floor being the enormous principal bedroom suite with breakfast balcony (this room could easily be subdivided to provide two sperate bedrooms should buyers so wish).
In addition to the main house there is a separate annexe bungalow which, again, is presented to a fine standard and which is an unusually large residence for an annexe cottage of this type. Both properties benefit from double glazing, and both are tastefully decorated through out.
In addition to the two residences there is a detached garden building which could be utilised for a number of different purposes, superb area of garden and a large area of paddock to the rear with a total plot of approximately 2.6 acres in all.
ACCOMMODATION
A front door opens to the HALL with wooden flooring and a useful store cupboard. There is a LOUNGE with Karndean flooring, a wide picture window to the front and a cast iron wood burning stove, dado rail and ceiling cornice. There is a DINING ROOM with windows to both the front and side, dado rail, ceiling cornice and the DINING KITCHEN is appointment to an excellent standard with a comprehensive range of wall and base mounted cabinetry with quartz working surfaces and a contrasting centre island with breakfast bar and quartz top, a five ring Neff gas hob, with Neff filtration unit above, two built in Neff electric ovens and built in Neff microwave, space for American style fridge freezer, plumbing for a washing machine and dishwasher and a wine cooler in the centre island, floor tiling, integrated ceiling lighting, windows to the side and rear and a side door. BEDROOM THREE is a double room in size with a window to the rear and there is a ground floor SHOWER ROOM with a fully tiled double shower cubicle with full body shower, vanity unit with inset wash basin, WC with concealed flush and cupboards, tiled floor and walls, a rear window, integrated ceiling lighting and a towel rail radiator.
A staircase rises to the galleried LANDING with a window to the front, access to the roof space and integrated ceiling lights. BEDROOM ONE is a huge bedroom in size with a light through aspect with a window to the front, roof lights and French doors and windows to a glass ballustraded breakfast balcony, vaulted ceiling to part and integrated ceiling lighting. BEDROOM TWO is also a good double room in size with window to the front and integrated lighting and there is a tandem SHOWER ROOM with a fully tiled shower cubicle with full body shower, vanity unit with inset his and hers wash basins, a WC with concealed flush, cupboard and draws, tiled floor and walls, integrated ceiling lighting, rear window and towel rail radiator.
THE COTTAGE
A front door opens into the double-glazed PORCH with a front door opening into the HALL with Karndean flooring, integrated ceiling lighting, roof space access and a useful cloaks and storage cupboard with a wall mounted Worcester Bosch gas fired central heating boiler. The SITTING ROOM has a window with views over the paddock and the DINING KITCHEN is of a surprising size with wall and base cabinetry with butchers block working surface space for range style cooker with filtration unit above, a built in hot point microwave, plumbing for washing machine and dishwasher, a light triple access with windows to the front and rear, double glazed French doors, integrated ceiling lighting and tiled floor.
The BEDROOM is good double room in size with a wide range of fitted bedroom furniture including ample storage space, a chest of draws, knee hole dressing table and coordinating bed side tables, a window with an open outlook, Karndean flooring and the BATHROOM has a well appointed suite with a bath, separate shower cubicle with full body shower and vanity with inset wash basin, WC with concealed flush and cupboards, tiled floor and walls and a towel rail radiator.
OUTSIDE
The cottage has its own area of part walled garden with lawns a paved patio, a shed and a drive.
The house stands well back from the road with a large front lawn with well stocked beds and borders and a paved terrace to the front of the house. A gated DRIVEWAY leads to both properties with ample off street parking and there is a mainly lawned REAR GARDEN to the house with a paved patio and a paved terrace, apple trees and a detached GARDEN BUILDING which is currently used as a second kitchen/laundry with base mounted units, plumbing for a washing, an electric oven, tiled floor, electric light and power. NB this room could be utilised for a variety of different purposes subject to buyers own requirements.
Beyond the formal gardens is a large area of paddock land with broadly level with single base stable, green house and open fronted store.
PLEASE NOTE
There is an overage clause relating to the paddock for the amount of 50% of the uplift in the value of the site attributable to the grant of planning for any development on the land. The overage agreement was originally for the duration of 50 years of which there are now approximately 24 years remaining.
We are informed by the Vendors that mains water, electricity and drainage, heating to the house is mains gas and the annex is LPG
COUNCIL TAX BAND C – South Staffordshire
POSSESSION Vacant possession will be given on completion.
VIEWING - Please contact the Tettenhall Office.
The property is FREEHOLD.
Broadband – Ofcom checker shows Standard and Ultrafast are available
Mobile date coverage is constantly changing, please use the property postcode and this link for the most up to date information from Ofcom: https://www.ofcom.org.uk/mobile-coverage-checker
Ofcom provides an overview of what is available, potential purchasers should contact their preferred supplier to check availability and speeds.
The long term flood defences website shows very low risk.
Energy Efficiency and Environmental Impact
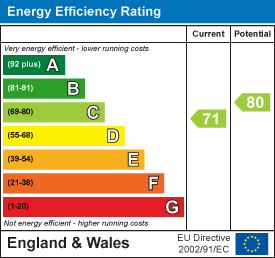
Although these particulars are thought to be materially correct their accuracy cannot be guaranteed and they do not form part of any contract.
Property data and search facilities supplied by www.vebra.com
