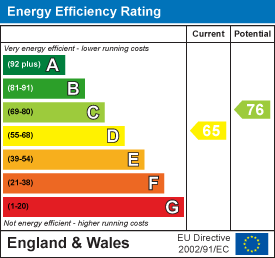.png)
143 London Road North
Lowestoft
Suffolk
NR32 1NE
Normanston Drive, Oulton Broad, Lowestoft, Suffolk
Asking Price £275,000
5 Bedroom House - Semi-Detached
- Up To 5 Bedrooms
- Ground Floor W.C With First Floor Family Bathroom
- Very Well presented Throughout
- Private Beautifully Presented Garden
- Sought After Oulton Broad Location
- Within Walking Distance Of Oulton Broad Amenities & Broads National Park
- Short Walk To The Railway Station With Direct Links To Norwich City Centre
- Gas Fired Central Heating
- Potential Front Driveway Subject To Planning Permission
- Outstanding Family Home
Aldreds are delighted to offer this 4/5 bedroomed 1930's semi detached house situated in this very desirable central Oulton Broad location being within walking distance of the Broads National Park and railway station with direct links to Norwich City centre. This outstanding property is presented to a beautiful standard throughout with substantial family accommodation including a wide entrance hall, formal dining room, spacious lounge, ground floor bedroom/study with en-suite W.C, kitchen and to the first floor there is a split levelled central landing , 4 separate bedrooms and a family bathroom. To the outside front there is a generous frontage with potential driveway subject to planning permission and to the rear there is a very private and beautifully presented garden. The current owners have maintained the property to a good standard throughout with quality fixtures and fittings and tasteful decorations and an early viewing is strongly recommended to appreciate this beautiful family home.
Wide Entrance Hall
Laminate flooring, radiator, sealed unit double glazed entrance door, Georgian style uPVC window, understairs storage cupboard, full length storage cupboard.
Lounge
5.94 x 3.49 (19'5" x 11'5")Laminate flooring, coved ceiling, double patio doors leading out to rear garden, radiator, power points, modern fireplace with living flame electric fire, bi-folding doors leading to:-
Dining Room
3.8 x 3.78 (12'5" x 12'4")Laminate flooring, Georgian style uPVC bay window, radiator, power points.
Kitchen/Breakfast Room
3.96 x 2.56 (12'11" x 8'4")Timber effect vinyl flooring, full range of white fitted kitchen units with extended work surfaces, built in microwave & electric oven, four burner ceramic hob, vertical feature extraction cooker hood, tiled splashbacks, recess for white goods including plumbing for a washing machine & dishwasher, composite sink with single drainer, breakfast bar, uPVC door leading out to rear garden, modern energy efficient combination boiler.
Bedroom 5
2.55 x 2.54 (8'4" x 8'3")Laminate flooring, double aspect Georgian style uPVC windows, power points, radiator.
Ensuite
Laminate flooring, low level WC, wall mounted sink.
Central Split Level Landing
Overstairs storage cupboard, uPVC Georgian style window.
Bedroom 1
3.87 x 3.66 (12'8" x 12'0")Laminate flooring, Georgian style uPVC window, radiator, power points.
Bedroom 2
3.5 x 3.14 (11'5" x 10'3")Laminate flooring, Georgian style uPVC window, radiator, power points, vanity sink unit with tiled splashback.
Bedroom 3
2.3 x 3.4 (7'6" x 11'1")Laminate flooring, double aspect Georgian style uPVC windows, radiator, power points, tv point.
Bedroom 4
2.96 x 2.55 (9'8" x 8'4")Laminate flooring, double aspect Georgian style uPVC windows, radiator, power points.
Family Bathroom
2.7 x 2.53 (8'10" x 8'3")Timber effect vinyl flooring, modern bath & shower suite comprising of a double width fully tiled shower cubicle, panel bath, pedestal sink, low level WC, half tiled walls, double aspect Georgian style uPVC windows, heated towel rail.
Outside
To the front of the property there is a beautifully presented front garden with a full range of flower and shrub borders, concrete pathway leading to front door, double wrought iron gates leading to a potential parking area (subject to planning permission). To the rear there is a beautifully presented and very private rear garden laid to artificial grass with a range of raised flower beds with ornamental stone borders, a modern patio seating area which provides ample space for bistro style dining, all enclosed by high timber fencing.
Agents Note
Please note there was a large tree at the property in 2018 which did cause some cracking. The tree has been removed and the property has been fully repaired and signed off by the surveyors and insurance company as structurally sound and a certificate will be provided to the buyers. Also please note the front driveway is in situ but due to the property being on an A road full planning permission would need to be granted to have the pavement dropped.
Energy Efficiency and Environmental Impact

Although these particulars are thought to be materially correct their accuracy cannot be guaranteed and they do not form part of any contract.
Property data and search facilities supplied by www.vebra.com
























