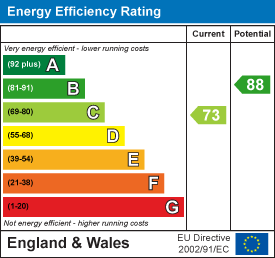
66 Northgate
Wakefield
West Yorkshire
WF1 3AP
Barkers Road, Durkar, Wakefield
£250,000 Sold (STC)
2 Bedroom Bungalow - Semi Detached
- Semi Detached True Bungalow
- Two Bedrooms
- Cul-De-Sac Location
- Extended & Modernised
- Driveway & Detached Garage
- Well Maintained Gardens
- Virtual Tour Available
- EPC Rating C73
*NO CHAIN* Move in ready EXTENDED bungalow with two bedrooms, garage and LANDSCAPED gardens in sought after Durkar. VIRTUAL TOUR AVAILABLE. EPC rating C73.
An attractive and extended two bedroom semi detached true bungalow tucked away in a location in the highly desirable location of Durkar with ample amenities on hand and excellent transport links close by.
The property has been modernised throughout and is presented to a move-in ready condition. There is an entrance hall which leads off to two bedrooms, lounge, shower room and the open plan living/dining/kitchen. Externally there are attractive and well maintained gardens to the front and rear, as well as a driveway leading to the detached single garage providing off road parking.
Durkar itself plays host to a range of amenities including shops and schools with fantastic access to the M1 motorway network for those wishing to commute. Main bus routes run to and from Wakefield city centre which is only a short distance away.
The property is offered with no onward chain and a viewing is highly recommended.
ACCOMMODATION
ENTRANCE HALL
Composite entrance door, double central heating radiator, loft hatch for loft access, doors to the two/three bedrooms, shower room and open plan living/dining/kitchen.
LIVING/DINING/KITCHEN
 5.53m (max) x 5.0m (18'1" (max) x 16'4")Stylish and modern fitted kitchen with a range of wall and base units with complementary wood effect work surface over incorporating 1 1/2 sink and drainer with swan neck mixer tap, integrated electric oven, four ring gas hob and extractor hood over. Range of integrated appliances including full size dishwasher and fridge/freezer. Wood effect flooring, UPVC double glazed window to the front and spotlights. Open to the lounge/dining area with spotlights, two UPVC double glazed windows and French doors to the rear garden, useful cupboard housing the boiler with shelving within.
5.53m (max) x 5.0m (18'1" (max) x 16'4")Stylish and modern fitted kitchen with a range of wall and base units with complementary wood effect work surface over incorporating 1 1/2 sink and drainer with swan neck mixer tap, integrated electric oven, four ring gas hob and extractor hood over. Range of integrated appliances including full size dishwasher and fridge/freezer. Wood effect flooring, UPVC double glazed window to the front and spotlights. Open to the lounge/dining area with spotlights, two UPVC double glazed windows and French doors to the rear garden, useful cupboard housing the boiler with shelving within.
LOUNGE
 4.54m x 3.32m (14'10" x 10'10")UPVC double glazed bay window to the front, double central heating radiator and coving to the ceiling.
4.54m x 3.32m (14'10" x 10'10")UPVC double glazed bay window to the front, double central heating radiator and coving to the ceiling.
BEDROOM ONE
 3.66m x 3.64 (12'0" x 11'11")UPVC double glazed window to the rear and double central heating radiator.
3.66m x 3.64 (12'0" x 11'11")UPVC double glazed window to the rear and double central heating radiator.
BEDROOM TWO
 2.68m x 2.55m (8'9" x 8'4")UPVC double glazed window to the front, double central heating radiator and useful built in storage with shelving.
2.68m x 2.55m (8'9" x 8'4")UPVC double glazed window to the front, double central heating radiator and useful built in storage with shelving.
SHOWER ROOM/W.C.
 1.64m x 1.82m (5'4" x 5'11")Walk in shower with glazed sliding screen door and electric shower, wash hand basin with mixer tap and low flush w.c. Vinyl flooring, extractor fan and chrome heated towel rail.
1.64m x 1.82m (5'4" x 5'11")Walk in shower with glazed sliding screen door and electric shower, wash hand basin with mixer tap and low flush w.c. Vinyl flooring, extractor fan and chrome heated towel rail.
OUTSIDE
 To the front of the property is an attractive lawned garden with a range of mature shrubs and a driveway leading to the detached single garage. To the rear is an enclosed low maintenance garden with small artificail lawn area, paved patio seating area, gravelled area and a range of mature shrubs and beds. The garden is enclosed by hedges and fencing.
To the front of the property is an attractive lawned garden with a range of mature shrubs and a driveway leading to the detached single garage. To the rear is an enclosed low maintenance garden with small artificail lawn area, paved patio seating area, gravelled area and a range of mature shrubs and beds. The garden is enclosed by hedges and fencing.
COUNCIL TAX BAND
The council tax band for this property is B.
FLOOR PLAN
This floor plan is intended as a rough guide only and is not to be intended as an exact representation and should not be scaled. We cannot confirm the accuracy of the measurements or details of this floor plan.
VIEWINGS
To view please contact our Wakefield office and they will be pleased to arrange a suitable appointment.
EPC RATING
To view the full Energy Performance Certificate please call into one of our local offices.
Energy Efficiency and Environmental Impact

Although these particulars are thought to be materially correct their accuracy cannot be guaranteed and they do not form part of any contract.
Property data and search facilities supplied by www.vebra.com



