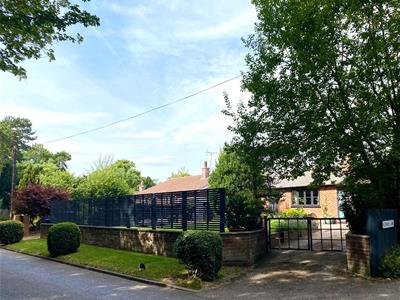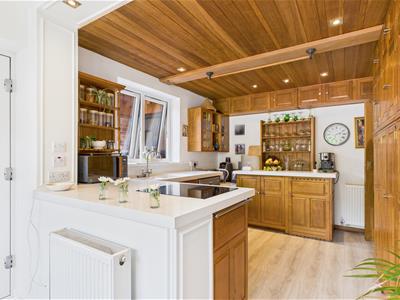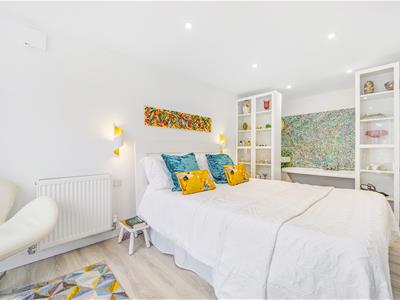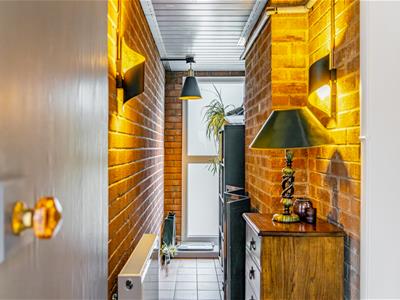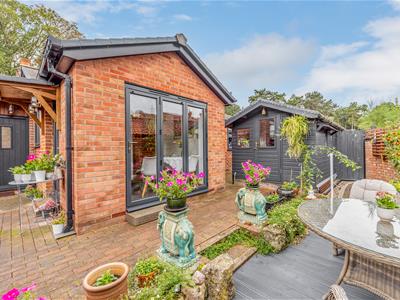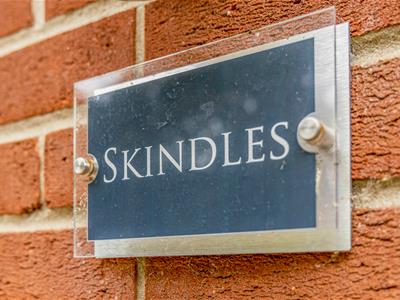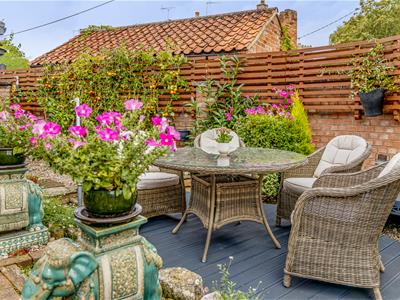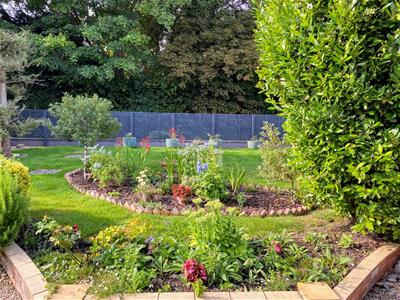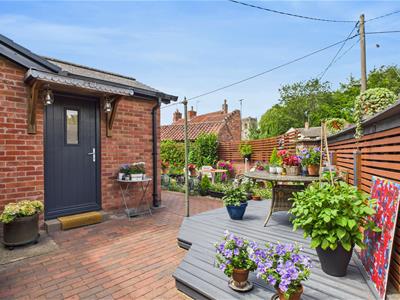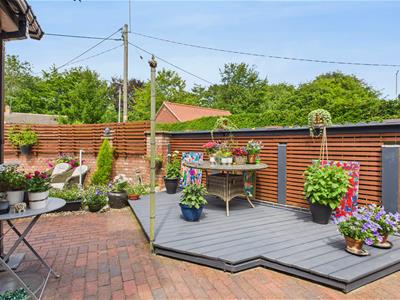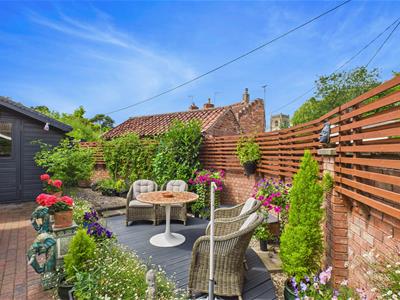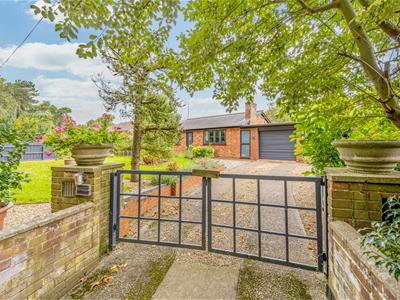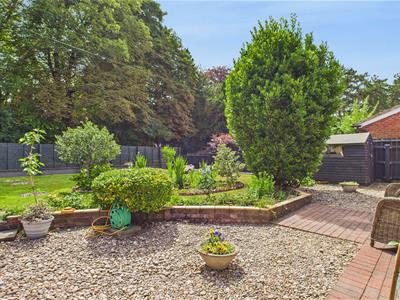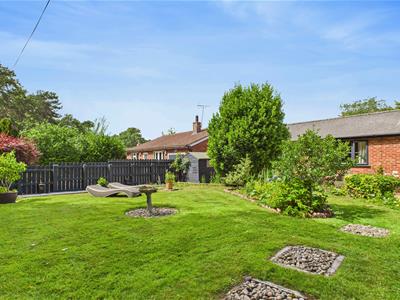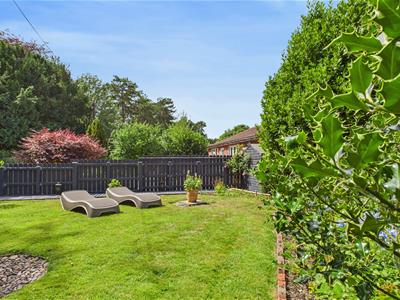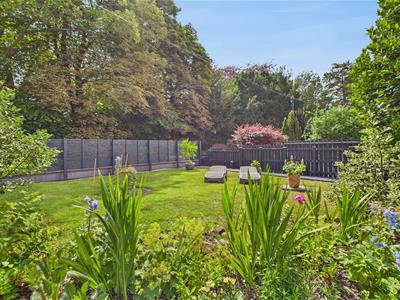
11c Stodman Street
Newark
Nottinghamshire
NG24 1AN
Newark Road, Caunton, Newark
Guide Price £350,000
3 Bedroom Bungalow - Detached
- Three Bedroom Detached Bungalow
- Ensuite To Master
- Off Road Parking
- Lounge & Dining Area
- Well Presented
- Sought After Village Location
- Kitchen Diner
- New Oil Fired Central Heating System
- Septic Tank
- UPVC Double Glazing
***STANDING PROUD*** Guide Price: £350,000 to £375,000
Discover a hidden gem in the charming conservation village of Caunton. This immaculate three-double-bedroom detached bungalow is a sanctuary of peace and modern comfort. The home has been meticulously updated, boasting new windows, new oil-fired central heating, and a stunning transformation that has turned the garage into a breathtaking master bedroom retreat.
Step inside, and you'll immediately feel at home. The highlight is the sun-drenched kitchen diner, a space designed for connection and enjoyment. Throw open the bi-fold doors and let the sunshine in, or seamlessly extend your living space out to the private, Mediterranean-inspired garden. This same tranquil view can be enjoyed from the master suite, where bi-fold doors offer a perfect start to every morning.
The rest of the home flows effortlessly, offering a comfortable lounge, a modern shower room, and two additional double bedrooms. With its beautiful solid wood kitchen and inviting layout, this is a home where every meal feels special and every memory is cherished.
The outside space is just as inviting. The front is accessed by double gates, leading to a generous driveway and a lush lawn with an array of flower beds. The private rear garden is your personal oasis—a place for quiet reflection on the raised deck, for alfresco dining on the paved patio, and for enjoying the simple beauty of nature.
Caunton offers the best of both worlds. Enjoy the peaceful seclusion of village life while being only a short drive from the vibrant market town of Newark. Commuting is a breeze, with easy access to major road networks and a direct train to London Kings Cross from Newark Northgate in just over an hour. This isn't just a house; it's a lifestyle waiting to be lived.
Entrance Hall
Lounge
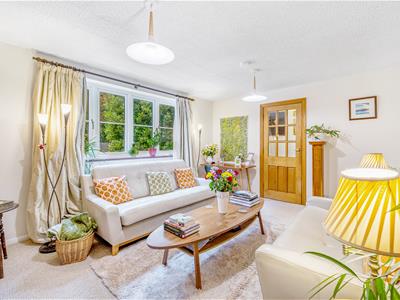 4.27m x 3.66m (14'0 x 12'0)
4.27m x 3.66m (14'0 x 12'0)
Kitchen
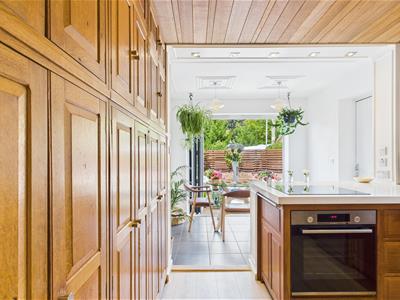 3.10m x 3.07m (10'2 x 10'1)
3.10m x 3.07m (10'2 x 10'1)
Dining Area
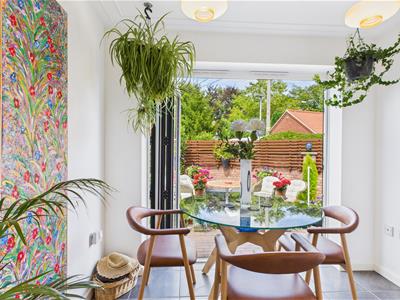 2.51m x 1.80m (8'3 x 5'11)
2.51m x 1.80m (8'3 x 5'11)
Bedroom One
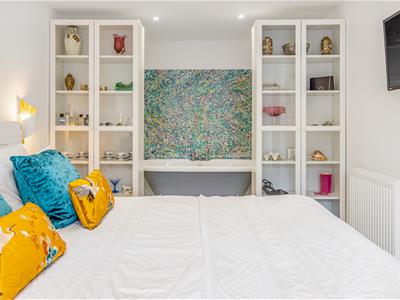 4.22m x 2.49m (13'10 x 8'2)
4.22m x 2.49m (13'10 x 8'2)
Ensuite
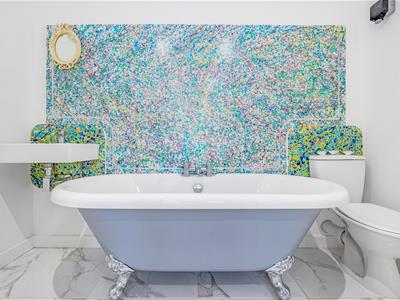 2.49m x 1.02m (8'2 x 3'4)
2.49m x 1.02m (8'2 x 3'4)
Bedroom Two
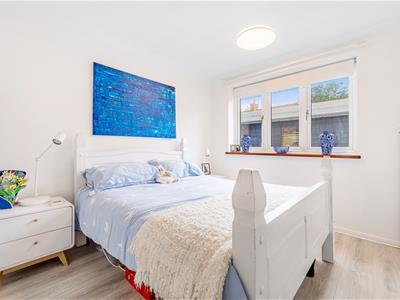 3.07m x 2.90m (10'1 x 9'6)max measurements
3.07m x 2.90m (10'1 x 9'6)max measurements
Bedroom Three/Dining Room
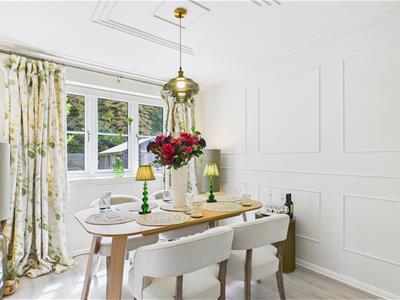 3.66m x 2.79m (12'0 x 9'2)max measurements
3.66m x 2.79m (12'0 x 9'2)max measurements
Shower Room
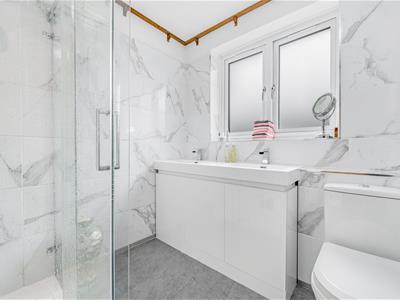 2.03m x 1.96m (6'8 x 6'5)
2.03m x 1.96m (6'8 x 6'5)
Utility/Store
4.62m x 2.26m (15'2 x 7'5)
Energy Efficiency and Environmental Impact
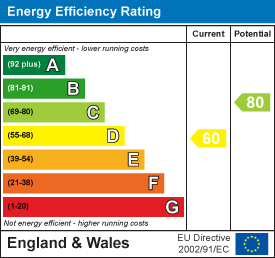
Although these particulars are thought to be materially correct their accuracy cannot be guaranteed and they do not form part of any contract.
Property data and search facilities supplied by www.vebra.com
