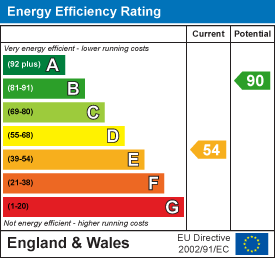
58 Banstead Road
Carshalton Beeches
Surrey
SM5 3NL
Harold Road, Sutton
£375,000
2 Bedroom House
- VACANT
- FREEHOLD
- PRIVATE GARDEN
- RECENTLY RENOVATED
- ALL ELECTRIC
- RESIDENTIAL SIDE ROAD
- CONVENIENT LOCATION
- EXCELLENT TRANSPORT LINKS
- EXCELLENT PRIMARY & SECONDARY SCHOOLS
- CHARMING COTTAGE
NO ONWARD CHAIN!!! Nestled in the charming Harold Road, Sutton, this delightful Victorian cottage presents a wonderful opportunity for those seeking a blend of character and modern living. This well-presented mid-terraced house boasts two inviting bedrooms, making it an ideal home for couples, small families, or even as a rental investment.
As you step inside, you will be greeted by a spacious thru-lounge/diner that exudes warmth and charm, perfect for both relaxation and entertaining. The double glazing throughout the property ensures a peaceful atmosphere while enhancing energy efficiency.
One of the standout features of this cottage is the lovely 15ft west-facing garden, which offers a private outdoor space to enjoy the afternoon sun. Whether you envision hosting summer barbecues or simply unwinding with a good book, this garden is a delightful retreat.
Situated in a no-through road, the property enjoys a tranquil setting while still being conveniently close to both Sutton and Carshalton Rail Mainline Stations, providing excellent transport links for commuters. Additionally, the area is well-served by local amenities and is in proximity to reputable schools, including the esteemed St. Philomena's.
With no onward chain, this property is ready for you to move in and make it your own. This Victorian cottage is a rare find, combining period charm with modern conveniences in a sought-after location. Don’t miss the chance to view this lovely home and experience all it has to offer.
Accommodation
Obscure double glazed composite front door to..
Open plan Lounge/diner
UPVC double glazed bay window to front aspect, two wall mounted radiators, oak flooring, fireplace with wooden mantelpiece, picture rail, under stairs storage cupboard, fitted shelving units.
Kitchen
Range of fitted wooden wall units with matching cupboards and drawers below, wooden worktops with inlaid butler sink and chrome mixer tap, space for cooker, space and plumbing for tall standing fridge/freezer, wall mounted radiator, tiled splash back, UPVC double glazed window and door to rear aspect.
Downstairs bathroom
Comprising panel enclosed bath with Victorian style chrome mixer tap and shower attachment, pedestal wash hand basin with chrome taps, low-level push button flush WC, heated chrome towel rail, tiled flooring, part tiled walls, wall mounted heater, obscure UPVC double glazed window to rear aspect.
Stairs to 1st floor landing
Loft access with pulldown ladder.
Bedroom one
UPVC double glazed window to front aspect, fitted wardrobes and cupboard space, open fireplace, stripped floorboards.
Bedroom two
UPVC double glazed window to rear aspect, fitted wardrobes, fireplace, stripped floorboards.
Rear garden
Decking area with steps leading to seating section, fitted shelving and storage unit, fence enclosed.
BUYER’S INFORMATION
Under UK law, estate agents are legally required to conduct Anti-Money Laundering (AML) checks on buyers and sellers to comply with regulations. These checks are mandatory, and estate agents can face penalties if they fail to perform them. We use the services of a third party to help conduct these checks thoroughly. As such there is a charge of £36 including vat, per person. Please note, we are unable to issue a memorandum of sale until these checks are complete.
Energy Efficiency and Environmental Impact

Although these particulars are thought to be materially correct their accuracy cannot be guaranteed and they do not form part of any contract.
Property data and search facilities supplied by www.vebra.com


















