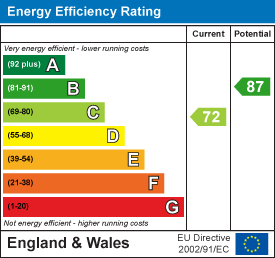
22 Bank Street
Castleford
WF10 1JD
Holywell Avenue, Castleford
£180,000
2 Bedroom House - Semi-Detached
- Off Street Parking
- Spacious Lounge
- Downstairs WC
- Open Plan Kitchen
- Secure Rear Garden
- Two Double Bedrooms
- Modern Family Bathroom
- EPC GRADE C
- Council Tax Band B
This property presents an excellent opportunity for first-time buyers or small families seeking a comfortable and convenient home. One of the standout features of this property is its excellent motorway links, making it an ideal choice for those who commute or wish to explore the surrounding areas. With its practical layout and convenient location, it is poised to be the perfect home for those looking to embark on their journey into homeownership. Do not miss the chance to view this lovely residence and envision your future here.
Lounge
 3.91 x 3.99 (12'9" x 13'1")Entered into through a composite door with two glazed windows, this is a good sized living space. The lounge has a window over looking the front of the property, stairs to the first floor with under stairs storage and a central heating radiator.
3.91 x 3.99 (12'9" x 13'1")Entered into through a composite door with two glazed windows, this is a good sized living space. The lounge has a window over looking the front of the property, stairs to the first floor with under stairs storage and a central heating radiator.
Cloakroom
 1.36 x 0.78 (4'5" x 2'6")Fitted with a low flush WC, a corner style wash hand basin, laminate flooring and extractor fan.
1.36 x 0.78 (4'5" x 2'6")Fitted with a low flush WC, a corner style wash hand basin, laminate flooring and extractor fan.
Kitchen
 3.92 x 2.80 (12'10" x 9'2")A well fitted kitchen with an extensive range of both wall mounted and under counter units. The kitchen is also fitted with a composite single sink and mixer tap, plumbing for a washing machine, integrated fridge freezer, a four ring gas hob and built in oven. The kitchen also has open access into the orangery.
3.92 x 2.80 (12'10" x 9'2")A well fitted kitchen with an extensive range of both wall mounted and under counter units. The kitchen is also fitted with a composite single sink and mixer tap, plumbing for a washing machine, integrated fridge freezer, a four ring gas hob and built in oven. The kitchen also has open access into the orangery.
Orangery
 3.43 x 2.82 (11'3" x 9'3")Located to the rear of the property this good sized room has French doors allowing access to the rear of the property.
3.43 x 2.82 (11'3" x 9'3")Located to the rear of the property this good sized room has French doors allowing access to the rear of the property.
Bedroom One
 3.95 x 2.83 (12'11" x 9'3")A spacious double bedroom with fitted wardrobes, a window over looking the rear of the property and a central heating radiator.
3.95 x 2.83 (12'11" x 9'3")A spacious double bedroom with fitted wardrobes, a window over looking the rear of the property and a central heating radiator.
Bedroom Two
 3.92 x 2.29 (12'10" x 7'6")A spacious double bedroom with built in wardrobes, two windows overlooking the front of the property and a central heating radiator.
3.92 x 2.29 (12'10" x 7'6")A spacious double bedroom with built in wardrobes, two windows overlooking the front of the property and a central heating radiator.
Family Bathroom
 2.72 x 1.33 ( 8'11" x 4'4")Fitted with a three piece suite, consisting of a low flush WC, a wash hand basin with vanity unit, panelled bath with plumbed in shower over. The bathroom also has a central heating radiator, storage cupboard and shaver socket.
2.72 x 1.33 ( 8'11" x 4'4")Fitted with a three piece suite, consisting of a low flush WC, a wash hand basin with vanity unit, panelled bath with plumbed in shower over. The bathroom also has a central heating radiator, storage cupboard and shaver socket.
External
 The front of the property consists of a chipping covered area as well as off street parking for two car. The rear of the property is an enclosed, secure rear garden with lawn area as well as a lower and raised seating areas.
The front of the property consists of a chipping covered area as well as off street parking for two car. The rear of the property is an enclosed, secure rear garden with lawn area as well as a lower and raised seating areas.
Energy Efficiency and Environmental Impact

Although these particulars are thought to be materially correct their accuracy cannot be guaranteed and they do not form part of any contract.
Property data and search facilities supplied by www.vebra.com




