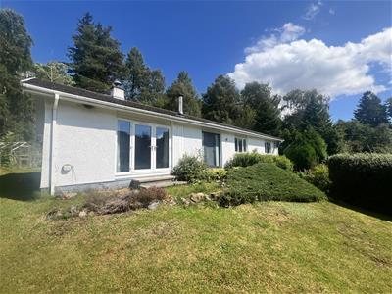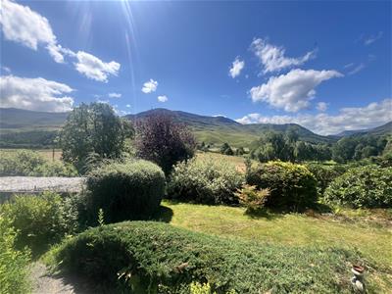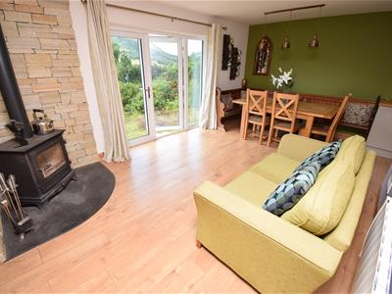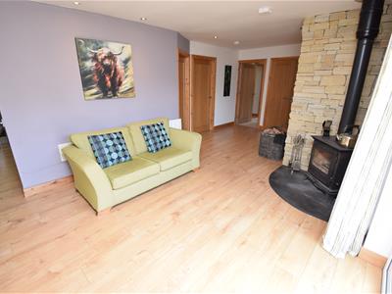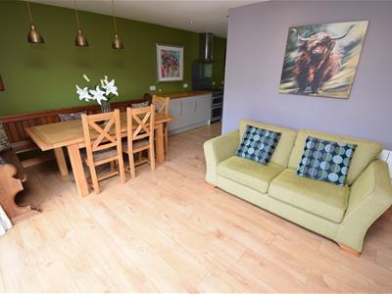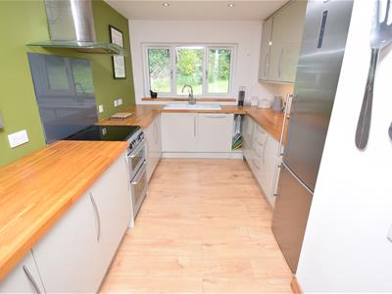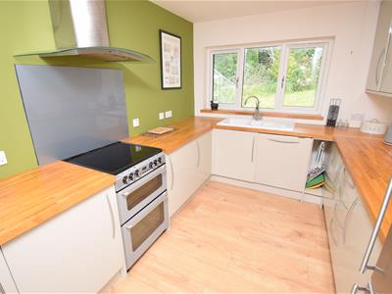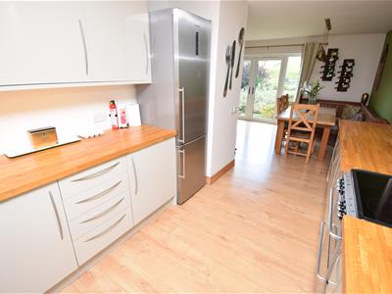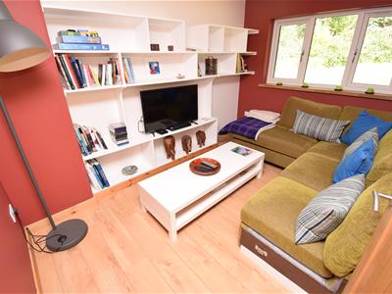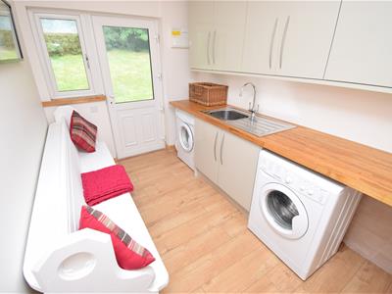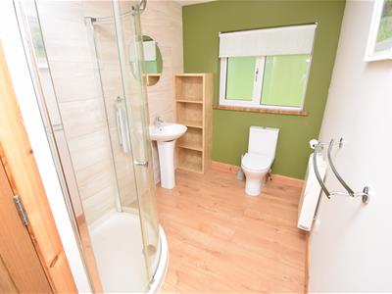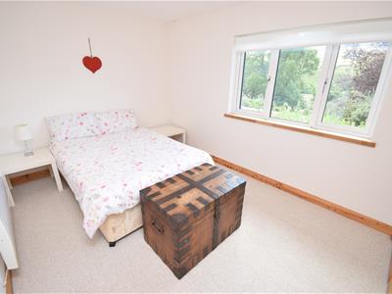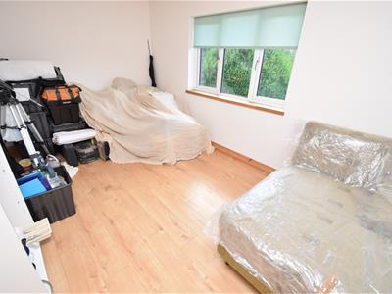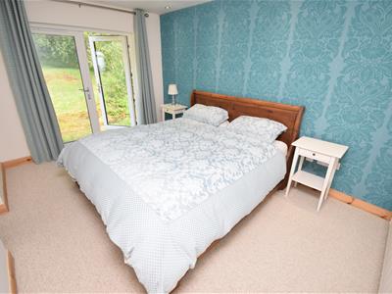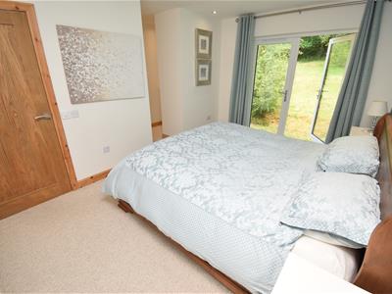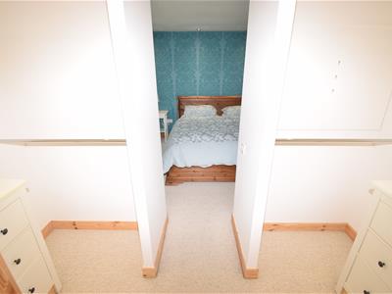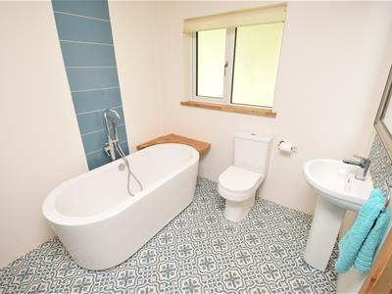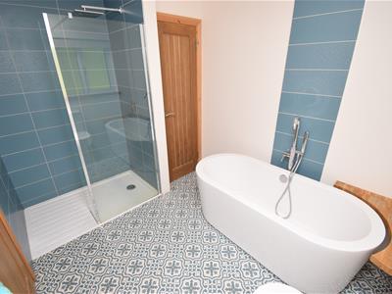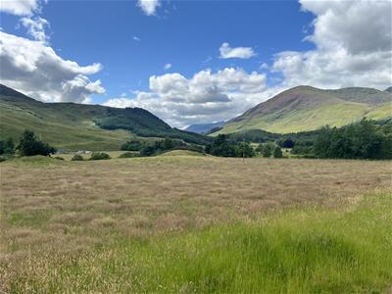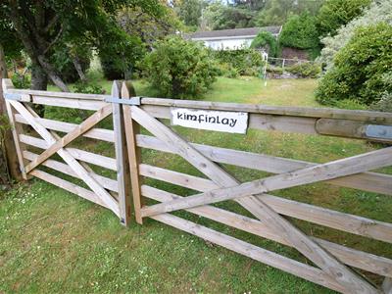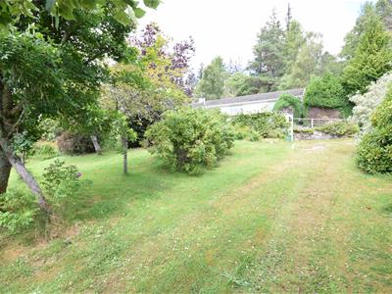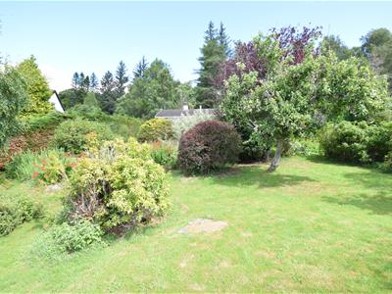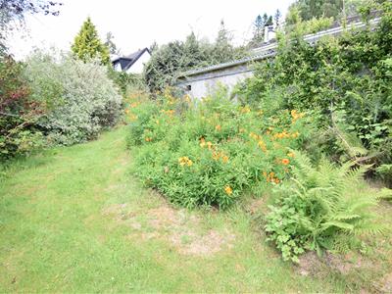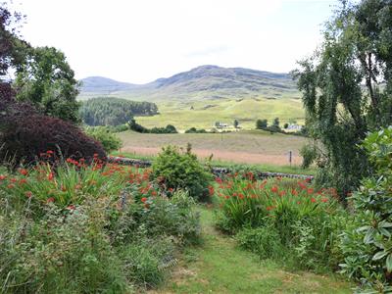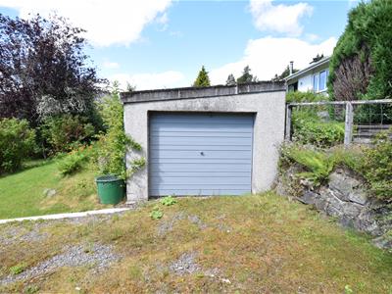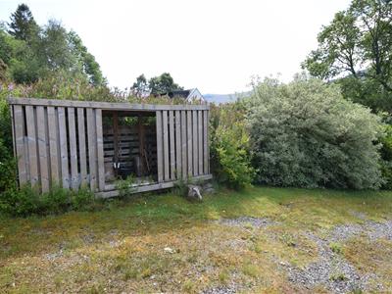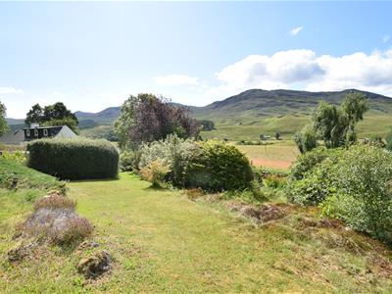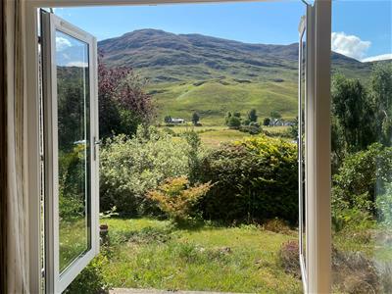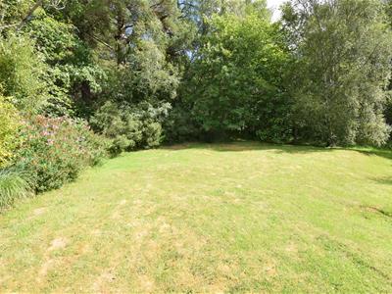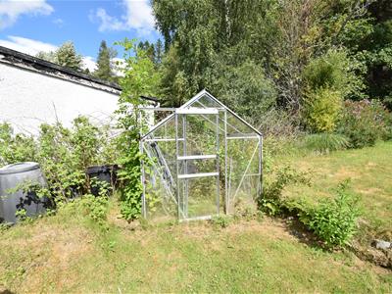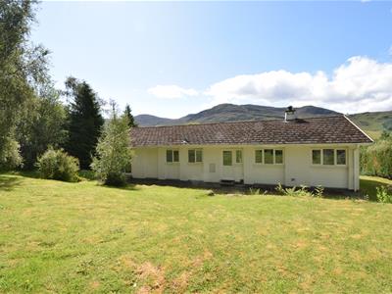Kimfinlay, Strathconon, Muir of Ord
Offers Over £293,000 Under Offer
4 Bedroom Bungalow - Detached
- Triple glazed windows
- Detached bungalow
- Detached garage
- Wood burner
- Driveway
- Oak features
- Spectacular views
- Under floor heating in en-suite bathroom
An appealing, four bedroomed detached bungalow with detached single garage, extensive garden grounds that affords stunning views across Strathconon Glen.
PROPERTY
Occupying an excellent, elevated position set in the heart of Strathconon, Kimfinlay is a luxurious four bedroomed detached bungalow which enjoys spectacular views over the open hills and surrounding countryside. Viewing is essential to appreciate the secluded and tranquil setting of rural living, whilst still having the benefit of being within easy reach of the town of Dingwall and city of Inverness. The property is in immaculate order throughout and has been designed for modern day family living and offers a wealth of features including a detached single garage, triple glazed windows, electric heating, oak doors, and ample storage provisions. Inside, the substantial accommodation comprises an entrance vestibule which leads to the welcoming open plan lounge/kitchen/diner. This room forms the heart of the home, and with the fantastic use of glazing, generates a bright and airy environment. It features well-positioned French doors which open onto the private garden grounds, and takes full advantage of the incredible views. A wood burning stove sat on a slate hearth takes prime position, making this a superb setting for cosy evening indoors, as well as dining and entertaining guests. The fully equipped kitchen offers a range of glossy wall and base mounted units with oak worktops and splashbacks. There is a 1 ½ ceramic sink with drainer and mixer tap and integrated appliances include a dishwasher. There is a free-standing gas cooker with extractor over, and fridge-freezer which are included in the sale. Off the lounge is the snug/bedroom four and the utility room which has an additional sink, wall and base units, and a door to the rear garden. The inner hall gives access to a further, three double bedrooms, and the shower room which has tiling, a wash hand basin, WC, and shower cubicle with mains shower. The dreamy principal bedroom has the advantage of a double dressing area, and a deluxe en-suite which features a wash hand basin, a WC, an open shower with stylish tiling and a beautiful free-standing bath.
Outside, the front garden grounds are landscaped and filled with a number of colourful flowers, fruit trees, and hedges, making this a haven for keen gardeners. A driveway allows off-street parking for a number of vehicles, and leads to the log store and garage which has power and lighting. Steps and a pathway leads to the front door, which enjoys a seating area to sit and soak up the peaceful surroundings and sunshine.
To the rear, a deciduous woodland gives the property a very private garden and attracts abundance of wildlife. It is a combination of lawn and patio, and has a number of established hedges, shrubs and greenhouse on site.
ENTRANCE VESTIBULE
approx 2.12m x 1.17m (at widest point) (approx 6'1
LOUNGE/KITCHEN/DINER
approx 7.69m x 7.09m (at widest point) (approx 25'
SNUG
approx 3.62m x 2.69m (approx 11'10" x 8'9" )
UTILITY ROOM
approx 3.11m x 2.12m (approx 10'2" x 6'11" )
HALL
SHOWER ROOM
approx 1.92m x 3.13m (at widest point) (approx 6'3
BEDROOM TWO
approx 2.82m x 3.71m (approx 9'3" x 12'2")
BEDROOM THREE
approx 2.96m x 4.32m (approx 9'8" x 14'2" )
BEDROOM ONE
approx 4.56m x 4.13m (at widest point) (approx 14'
DRESSING AREA
approx 3.14m x 1.39m (approx 10'3" x 4'6")
EN-SUITE BATHROOM
approx 2.24m x 3.11m (approx 7'4" x 10'2")
GARAGE
SERVICES
Mains electricity. There is a private water supply, and drainage is to a septic tank.
EXTRAS
All carpets, fitted floor coverings, curtains and blinds. White goods and church pews. All furniture is available by separate negociaiton.
HEATING
Electric heating and underfloor heating in the en-suite bathroom.
GLAZING
Triple glazed windows throughout.
COUNCIL TAX BAND
E
VIEWING
Strictly by appointment via Munro & Noble Property Shop - Telephone 01463 22 55 33.
ENTRY
By mutual agreement.
HOME REPORT
Home Report Valuation - £295,000
A full Home Report is available via Munro & Noble website.
Energy Efficiency and Environmental Impact

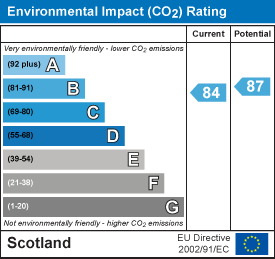
Although these particulars are thought to be materially correct their accuracy cannot be guaranteed and they do not form part of any contract.
Property data and search facilities supplied by www.vebra.com

