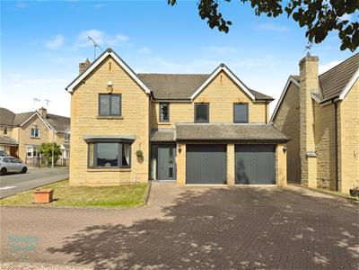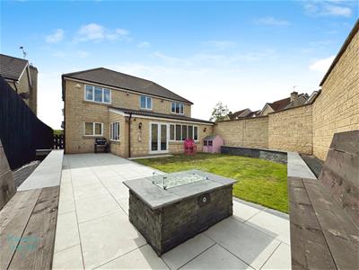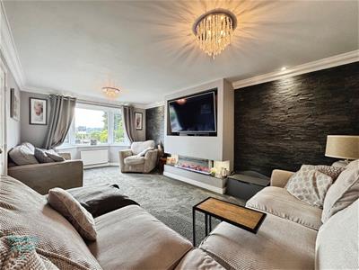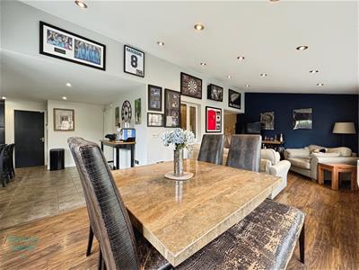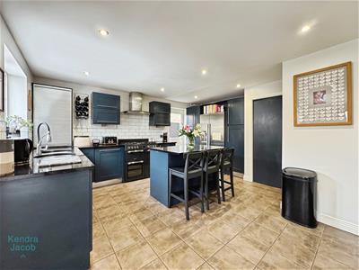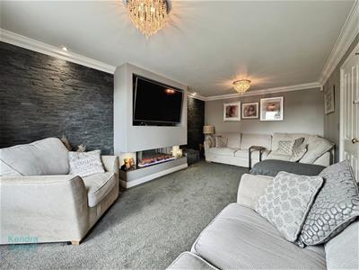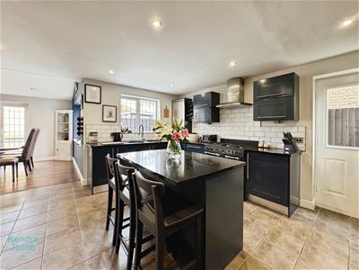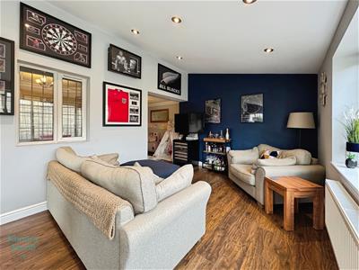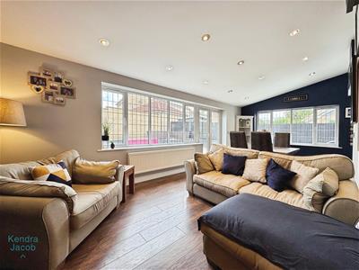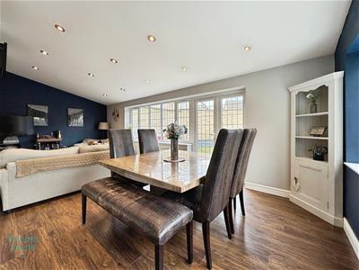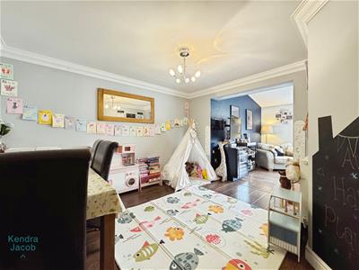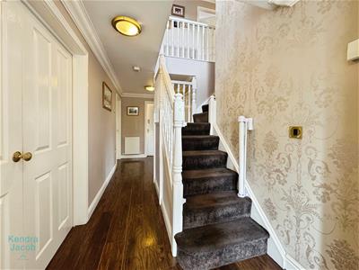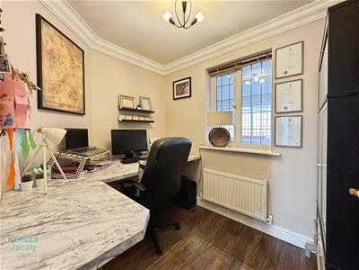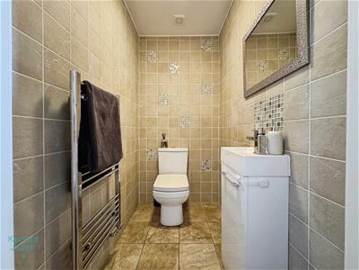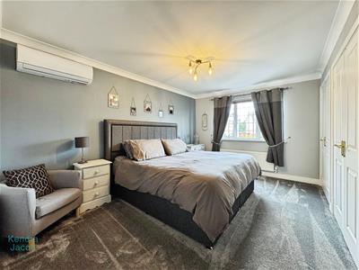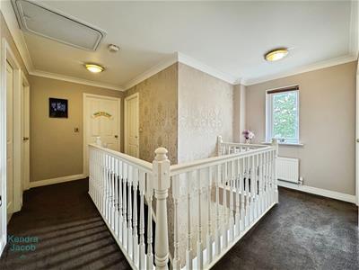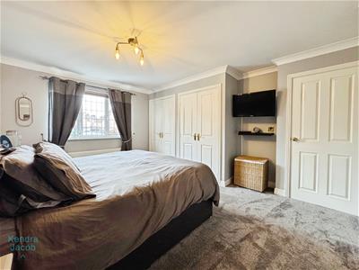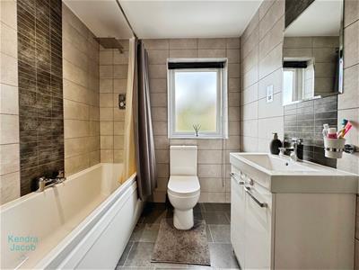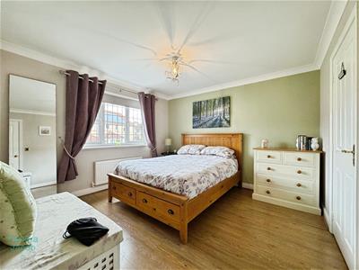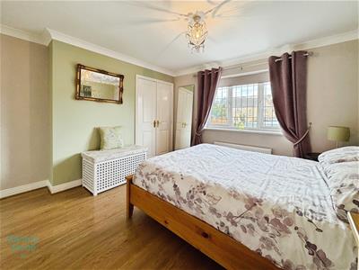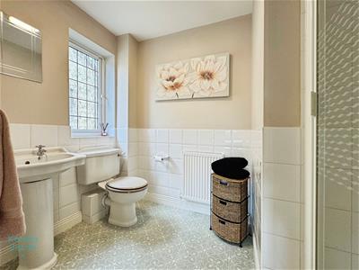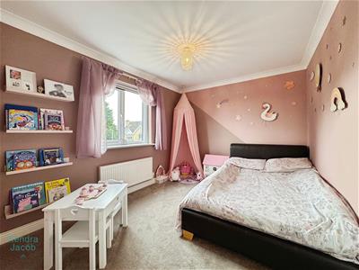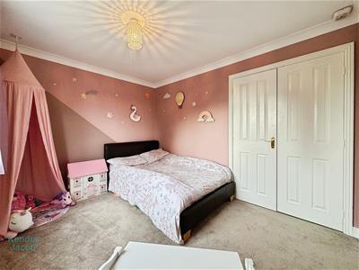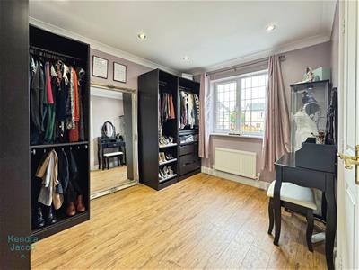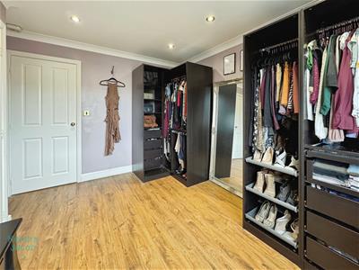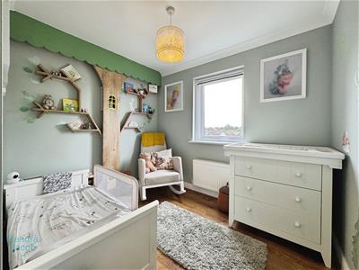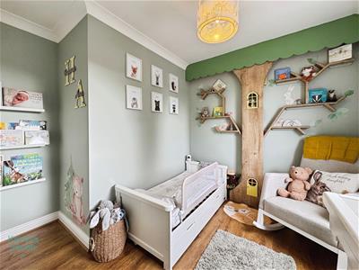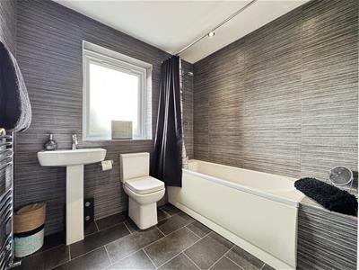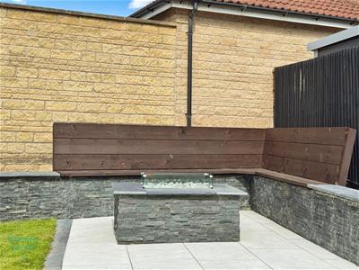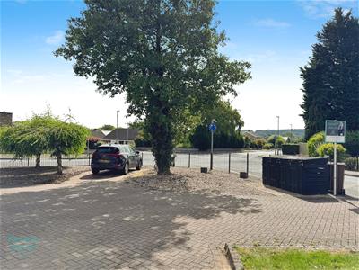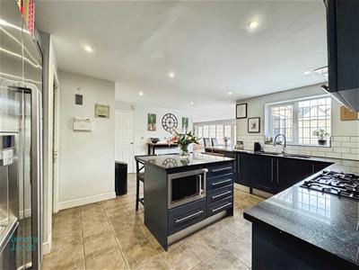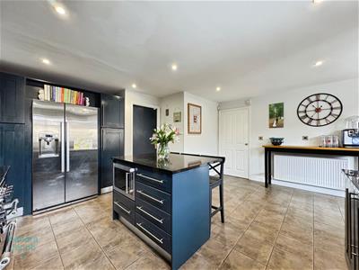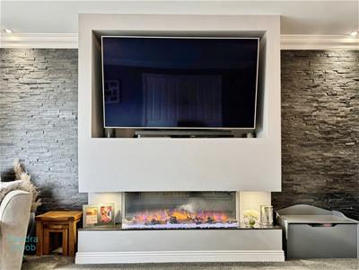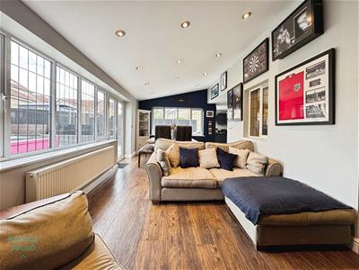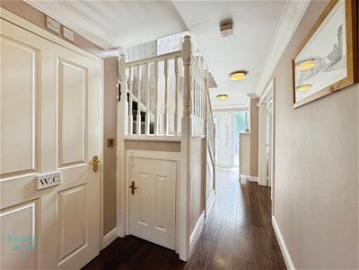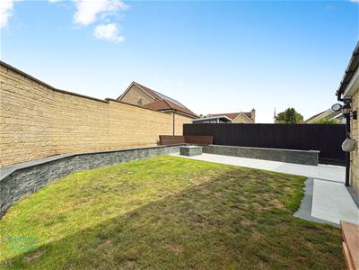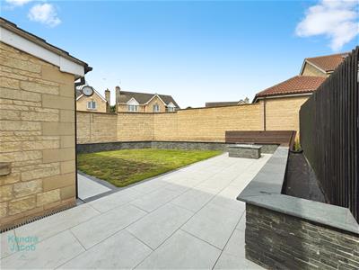J B S Estates
Six Oaks Grove, Retford
Nottingham
DN22 0RJ
Hall Drive, Worksop
Guide price £420,000
5 Bedroom House - Detached
- FIVE BEDROOMS
- EXTENDED DETACHED PROPERTY
- THREE BATHROOMS
- DOWNSTAIRS WC
- OFFICE ROOM
- OPEN PLAN LIVING AREA
- DOUBLE GARAGE
- AMPLE PARKING
- ENCLOSED REAR GARDEN WITH MODERN FIRE PIT
- MEDIA WALL FITTED IN THE LIVING ROOM
***GUIDE PRICE £420,000 - £440,000***
An executive-style detached family home situated in the highly sought-after area of Watermeadows, this immaculately presented and extended five-bedroom detached property combines luxury, space, and practicality in a prime location, ideal choice for growing families.
Upon entering, you are welcomed by a spacious entrance hall leading to a stylish living room featuring a stunning media wall. The ground floor also benefits from a contemporary downstairs WC, a dedicated office/study, a versatile playroom, and an impressive extended kitchen and entertainment room, ideal for hosting and family gatherings.
The first floor comprises five generously sized bedrooms, including two with en-suite facilities, as well as a beautifully appointed family bathroom.
Externally, the property boasts a private and enclosed rear garden, enhanced with a newly fitted porcelain patio and a bespoke fire pit table perfect for year-round entertaining. To the front, there is a double garage and ample off-road parking.
ENTRANCE HALL
With a front facing composite door, central heating radiators, laminate flooring, understairs storage cupboard and stairs leading to the first floor accomodation.
LIVING ROOM
A generous size living room with a front facing double glazed bay window, power points and a central heating radiator. The main focal point of the room is a beautiful media wall with electric modern fire and split face tile feature wall.
DOWNSTAIRS WC
A fully tiled suite comprising of a low flush w/c, wash hand vanity unit and a chrome towel radiator.
OFFICE ROOM
With a built in desk, power points, central heating radiator and laminate flooring.
DINING ROOM/PLAYROOM
With laminate flooring, power points and a central heating radiator. This room is currently a playroom but can be also used versatile.
EXTENDED ENTERTAINMENT AREA
With rear and side facing double glazed windows, rear facing double glazed French doors, laminate flooring, spotlights to the ceiling, power points and a central heating radiator and access to the kitchen/diner. This room positioned from the playroom and kitchen all open plan, perfect for entertaining.
KITCHEN/DINER
Having a range of high and low level units in Navy blue Shaker style, black Granite worktops incorporating two stainless steel sinks with mixer tap, Integrated dishwasher, Ranger Master cooker, plumbing for a washing machine and space for a tumble dryer. Splashback tiles in white, spotlights to the ceiling, central heating radiator. A centre island with Integrated microwave. A rear facing double glazed window, a side facing access door and access into the garage.
FIRST FLOOR- LANDING
A Gallery landing with loft access, storage cupboard and a front facing double glazed window.
BEDROOM ONE
With a rear facing double glazed window, built in double wardrobes to one side of the wall, power points, a central heating radiator, Air con unit fitted and access into the en-suite.
EN SUITE
A Modern three piece suite comprising of a panelled bath Rainfall shower over, wash hand vanity unit, low flush w/c, fully tiled, shaver points, chrome towel radiator and a side facing double glazed obscure window.
BEDROOM TWO
With a rear facing double glazed window, power points, central heating radiator, built in wardrobe to one side of the wall and access into the en-suite.
EN SUITE
A three piece suite comprising of a shower enclosure, pedestal sink, low flush w/c, partly tiled and a side facing double glazed obscure window.
BEDROOM THREE
With a front facing double glazed window, built in wardrobe to one side of the wall, power points and a central heating radiator.
BEDROOM FOUR
With a rear facing double glazed window, built in wardrobe to one side of the wall, power points and a central heating radiator. This room is currently used as a dressing room.
BEDROOM FIVE
With a front facing double glazed window, power points, central heating radiator and a beautiful feature tree with lighting.
FAMILY BATHROOM
A three piece suite comprising of a panelled bath shower over, pedestal sink, low flush w/c, chrome towel radiator, spotlights to the ceiling and a front facing double glazed obscure window.
DOUBLE GARAGE
With up and over doors, power and lighting. Wall mounted central heating boiler and a rear access door into the property.
EXTERNAL
To the front of the property is a shared access with a block paved driveway giving parking for 5-6 cars and graveled area with a concrete built bin store.
To the side of the property gives you access to the rear garden that offers a stunning porcelain patio area with seating with split face tile and fire pit table. External power points, outside tap and a lawn area.
Energy Efficiency and Environmental Impact
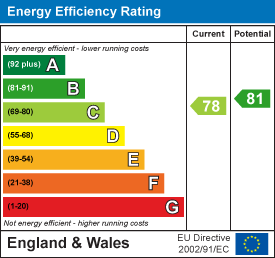
Although these particulars are thought to be materially correct their accuracy cannot be guaranteed and they do not form part of any contract.
Property data and search facilities supplied by www.vebra.com
