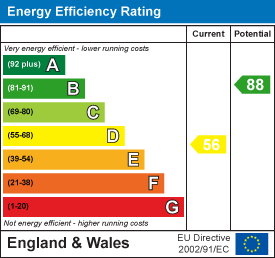
Holland Broadbridge
5 Barker Street
Shrewsbury
SY1 1QJ
St Eatas Lane, Atcham, Shrewsbury
Offers In The Region Of £280,000
3 Bedroom House - Semi-Detached
- An improved three-bedroom semi-detached property
- Sought-after village
- Offering a perfect blend of peaceful village living and modern comfort
- Lounge
- Kitchen - Dining room
- Bathroom
- Garage
- Front and rear gardens
- NO UPWARD CHAIN
- Viewing is highly recommended
Nestled within a tranquil cul-de-sac, in this sought-after village of Atcham. This is an improved three-bedroom semi-detached property, offering a perfect blend of peaceful village living and modern comfort. The property is ideally situated for enjoying the best of the area's natural and historical beauty, with the ancient packhorse bridge, the renowned Mytton and Mermaid Hotel, and the expansive grounds of Attingham Park just moments away.
This desirable location provides easy access to the medieval market town of Shrewsbury, the new town of Telford, and the M54 motorway network, making it perfect for both work and leisure. The property is offered with no upward chain, ensuring a smooth and swift transaction.
Accommodation
A replacement composite front door opens into a bright and inviting entrance hall with an alarm control panel and a UPVC double-glazed window.
Lounge
4.42m x 4.22m (14'6" x 13'10" )The lounge over looks the front and rear gardens.
Kitchen-Dining Room
3.02m x 3.96m’3.05m (9'11" x 13’10")The kitchen-dining room is a fantastic space for family meals. It features a range of eye-level and base units with built-in cupboards, a four-ring electric hob, and solid-wood worktops with a classic Belfast sink. The room has tiled splash surrounds, wooden parquet flooring, and electric underfloor heating, with a door providing direct access to the rear gardens.
First Floor Landing
Stairs from the lounge lead to the first-floor landing, which has a storage cupboard, a loft access hatch, and a UPVC double-glazed window to the rear.
Bedroom One
3.58m x 2.41m (11'9" x 7'11" )A lovely double room with a built-in double wardrobe, a feature panelled wall, and wooden flooring. UPVC double-glazed window to the front and has electric underfloor heating.
Bedroom Two
3.00m x 2.41m (9'10" x 7'11")A well-proportioned room with a panelled feature wall and wooden flooring. This bedroom also benefits from a UPVC double-glazed window to the front and electric underfloor heating.
Bedroom Three
2.41m x 1.96m (7'11" x 6'5")A comfortable single bedroom with wooden flooring, a UPVC double-glazed window to the front, and electric underfloor heating.
Bathroom
The bathroom is fitted with a contemporary three-piece suite, including a panelled bath with a shower over, a low-flush WC, and a pedestal wash hand basin. It also includes an electric radiator and a shaver point, with an extractor fan and a UPVC double-glazed window to the rear.
Front Gardens
To the front of the property, you'll find two lawned garden sections with mature shrubs and a paved pathway leading to the front door.
Garage
5.16m x 2.49m (16'11" x 8'2" )A stoned driveway to the side provides off-road parking and leads to the garage. The garage has an up-and-over door, fitted power and light, and a pedestrian access door to the side.
Rear Gardens
Gated access between the house and garage leads to the private rear gardens. This tranquil outdoor space features a paved patio area perfect for alfresco dining, a well-maintained lawn, and deep borders with a variety of established shrubs and plants. The rear gardens are fully enclosed by fencing, offering a secure and private sanctuary.
Agents note
Please note, the photography within these sales particulars were taken before the current tenant resided at the property.
Services
Mains water, electricity and drainage are all available to the property. If there is a telephone installed it will be subject to British Telecom regulations.
Council Tax Band C
As taken from the Gov.uk website we are advised the property is in Band C - again we would recommend this is verified during pre-contract enquiries.
Tenure
We are advised that the property is freehold but this has not been verified and confirmation will be forthcoming from the vendor's solicitors during pre-contract enquiries.
Mortgage Services
We offer a no obligation mortgage service through our in house Independent Financial Advisor. Telephone our Office for further details 01743 357 000 (OPTION 1 SALES).
Referral fee disclaimer
Guidance from the Consumer Protection from Unfair Trading Regulations 2008 requires the Estate Agency sector to address the issue of transparency of fees.
Holland Broadbridge refers clients to carefully selected local service companies, as we believe you may benefit from using their services. You are under no obligation to use the services of any of the recommended companies, though if you accept our recommendation the provider is expected to pay us a referral fee.
Disclaimer
Any areas / measurements are approximate only and have not been verified.
VACANT POSSESSION WILL BE GIVEN ON COMPLETION.
Please note this information is given for guidance only and should not be relied upon as statements or representations of fact. Any prospective purchaser must satisfy themselves of the correctness, and confirmation will be forthcoming from the vendor's solicitors during pre-contract enquiries.
Energy Efficiency and Environmental Impact


Although these particulars are thought to be materially correct their accuracy cannot be guaranteed and they do not form part of any contract.
Property data and search facilities supplied by www.vebra.com





















