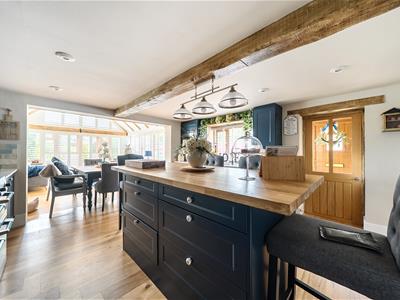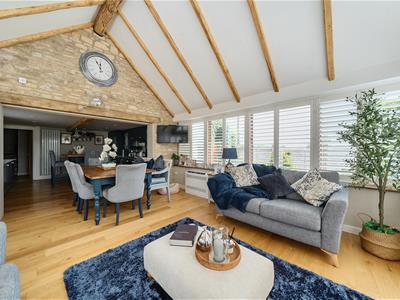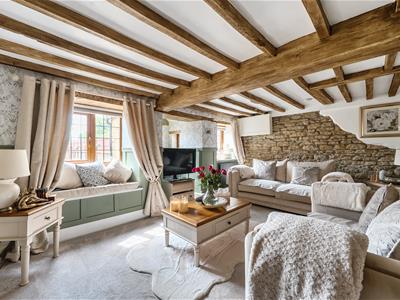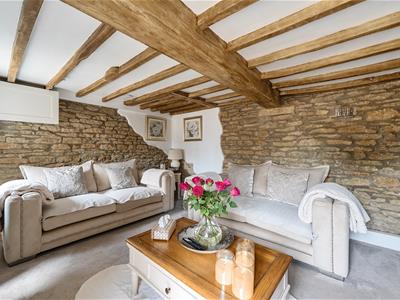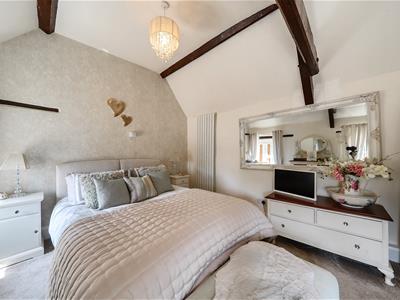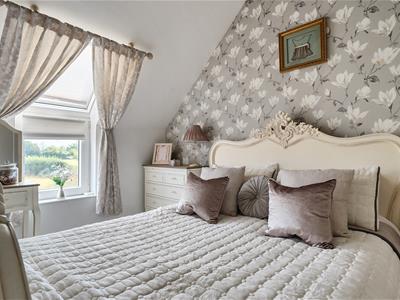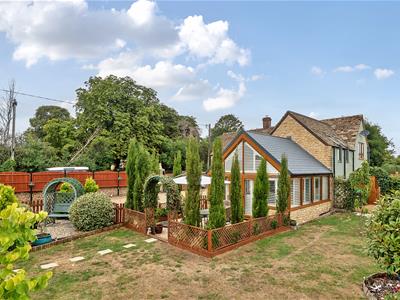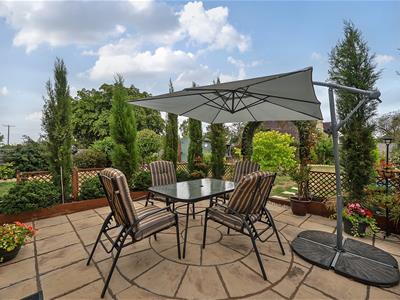
63 New Road
Chippenham
Wiltshire
SN15 1ES
Lower Stanton St. Quintin, Chippenham
Offers Over £685,000
3 Bedroom Cottage - Detached
- Extended Detached Cottage
- Three Double Bedrooms
- Three Reception Rooms
- Modern Fitted Kitchen
- Bathroom & Ground Floor Shower Room
- Generous Gardens
- Ample Parking
- Home Office & Gym
- Backing On To Open Fields
- Less Than 1 Mile from M4 Motorway
Located in a desirable area within Lower Stanton St Quinton, it's close to local amenities and transport links, making it an ideal choice for families or professionals. Accessed via remote double gates it backs on to open fields and is less than a mile from the M4 motorway junction 17. Bramble Cottage is a charming property that offers a perfect blend of character and modern comforts, with its beautifully maintained interior and exterior, this home is sure to impress. With multiple reception rooms, three double bedrooms and a quality of finish throughout, don't miss the opportunity to make this house your dream home.
Bramble Cottage
Bramble cottages origins were established in circa 1806 but since the current owners purchased the property in 2018 they have greatly extended and refurbished the home in a modern and stylish ways whilst also embracing its history.
Turning in to the driveway from the main road, the remotely operated electric gates give a feel of grandeur and privacy, parking will not be an issue for the family or guests with space for at least five cars.
The tour of the home itself starts with an enclosed porch, the front door leads in to the kitchen.
An engineered Oak floor runs throughout the majority of the ground floors linking rooms and giving a flow to the home. The modern kitchen is open to the family room and is the hub of the house. There are a range of floor and wall mounted units, Corian work surfaces, inset bowl, integral fridge, integral freezer, dishwasher, wine cooler, Leisure Cusinemaster cooker with grill, three ovens and induction hob with extractor fan over, microwave and water softener. At the centre of the kitchen is the breakfast island with solid Oak top and seating for five people ideal for a morning coffee or informal tea.
The family room continues on from the kitchen with Oak joist spanning the opening. An impressive vaulted addition to the home, its windows on all side allow light to flow in to the room throughout the day whilst the under floor heating and air conditioning unit manage the temperature. French doors open on to the patio.
A doorway leads from the kitchen to the inner hall with stairs leading to the first floor as well as doors to the utility room and snug.
The utility room has space and plumbing for the noisy appliances of the household allowing social spaces to be peaceful along with doorway leading to the ground floor shower room that comprises of a toilet and walk in shower cubicle with rainfall shower head along with aqua boarding and radiator.
On the other side of the hallway you enter the snug/dining room which shares the use of the double sided wood burner and opens in to the separate lounge. The Lounge gives a feel of calm and privacy in a busy household, embracing old brickwork with modern plaster, original exposed beams and port hole windows.
The staircase to the landing splits left and right, dividing the main bedroom and family shower room in the original cottage from the two further double bedrooms in the newer side of the home.
Bedroom one with vaulted ceiling and exposed beams displays the history with 1806 etched in to woodwork. There are two double glazed windows to the front as well as two tall radiators. It certainly gives the feel you want from a main bedroom.
The family shower room has been thoughtfully put together. With double glazed window to the side, LVT flooring, toilet, radiator, walk in shower with glass screen and rainfall shower head, part textured tiled walls with inset Oak sill alongside twin sinks with vanity storage.
Bedroom two also benefits from a vaulted ceiling but also enjoys views over open countryside to the rear alongside Velux windows and fitted wardrobes. Bedroom three, a further double also enjoys countryside views.
Outside the gardens wrap around the home and side the countryside. Laid to areas of lawn, patio, raised beds with mature plants and shrubs, gravelled seating area and pond with stepping stones leading the way to the home office and gym that is insulated, has power, light and hard wired internet access.
Bramble Cottage is a property that needs to be viewed to be fully understood and appreciated. It has many upgraded features and many original elements that have been preserved and enhanced. A viewing of the home is essential.
Entrance Porch
Kitchen
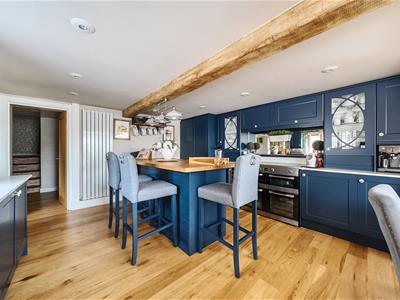
Family Room
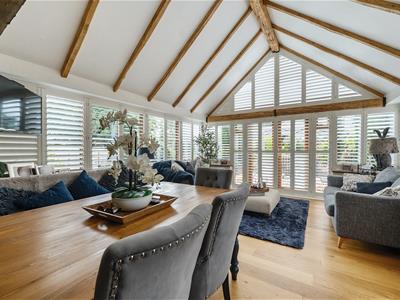
Inner Hallway
Snug/Dining Room
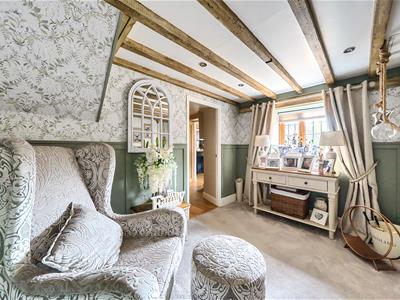
Lounge
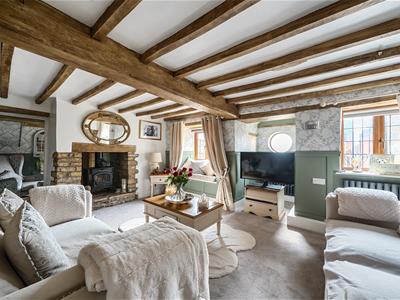
Utility Room
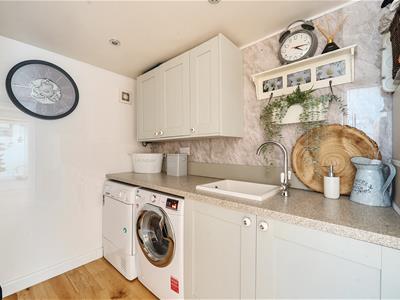
Ground Floor Shower Room
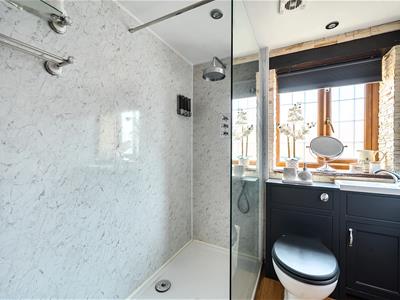
Split Landing
Bedroom One
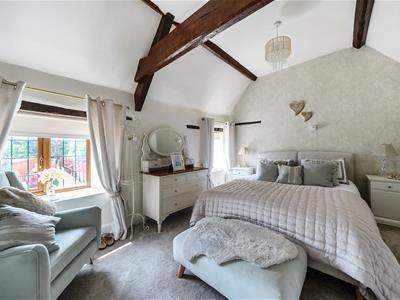
Shower Room
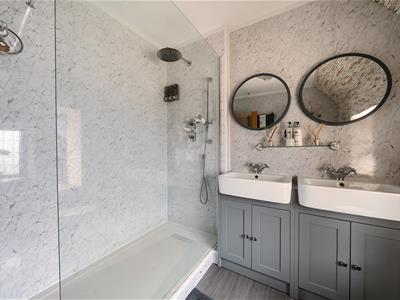
Bedroom Two
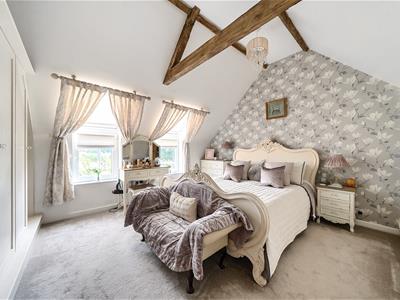
Bedroom Three
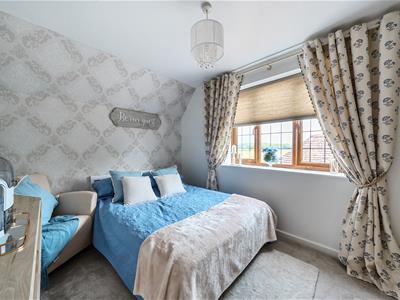
Gardens
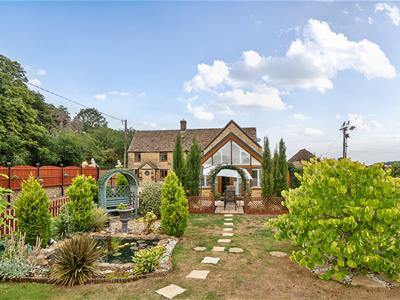
Home Office/Gym
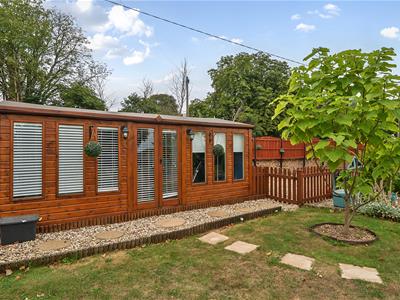
Driveway
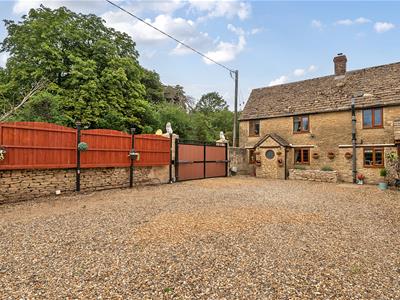
Tenure
We are advised by the .Gov website that the property is Freehold.
Council Tax
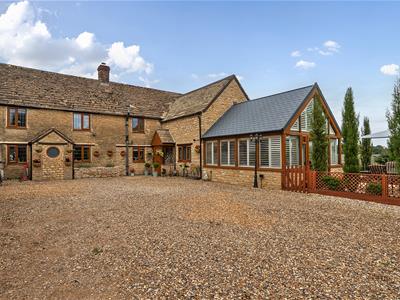 We are advised by the .Gov website that the property is band
We are advised by the .Gov website that the property is band
Energy Efficiency and Environmental Impact

Although these particulars are thought to be materially correct their accuracy cannot be guaranteed and they do not form part of any contract.
Property data and search facilities supplied by www.vebra.com

