.png)
Town & Country P S Oswestry
Tel: 01691 679631
4 Willow Street
Oswestry
Shropshire
SY11 1AA
Ascot Road, Oswestry
Offers In The Region Of £175,000
2 Bedroom House - Semi-Detached
- Modern Semi Detached Home
- Two Bedrooms
- Off Road Parking
- Good Sized Rear Garden
- Edge Of Town Location
- Council Tax Band 'A'
- Well Maintained Throughout
Town and Country are pleased to market this well presented two bedroom semi detached property located in the charming area of Ascot Road, Oswestry. Upon entering, you are welcomed into a well-proportioned reception room, which serves as a versatile space for relaxation and entertaining. The natural light that floods this area creates a warm and inviting atmosphere, perfect for unwinding after a long day. The property features two comfortable bedrooms, providing ample space for rest and privacy. Completing the home is a well-appointed bathroom and fitted kitchen, designed for both functionality and comfort. Situated in a peaceful neighbourhood, this semi-detached house is conveniently located near local amenities, schools, and parks, ensuring that everything you need is within easy reach. The surrounding area boasts a friendly community atmosphere, making it a wonderful place to call home. In summary, this two-bedroom semi-detached house on Ascot Road presents an excellent opportunity for those looking to settle in Oswestry. With its practical layout and prime location, it is a property that should not be missed.
Directions
From our Willow Street office, proceed through town along Salop Road. Turn left onto Middleton Road and continue along onto Cabin Lane. Proceed along and turn right onto Ascot Road. The property will be found on the right hand side.
Accommodation Comprises:
Hall
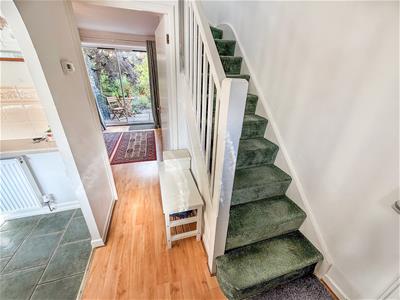 The property is accessed via a part glazed door into the hall with wooden flooring, stairs to the first floor and radiator. An archway leads into the kitchen and a door leads into the lounge.
The property is accessed via a part glazed door into the hall with wooden flooring, stairs to the first floor and radiator. An archway leads into the kitchen and a door leads into the lounge.
Kitchen
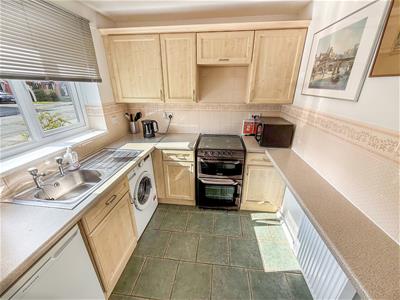 2.31m x 2.18m (7'6" x 7'1")The kitchen is fitted with a range of wall and base units with work surfaces over, stainless steel sink and drainer with tap over, space for appliances and gas cooker with grill and hob, part tiled walls, tiled flooring and a window to the front.
2.31m x 2.18m (7'6" x 7'1")The kitchen is fitted with a range of wall and base units with work surfaces over, stainless steel sink and drainer with tap over, space for appliances and gas cooker with grill and hob, part tiled walls, tiled flooring and a window to the front.
Lounge
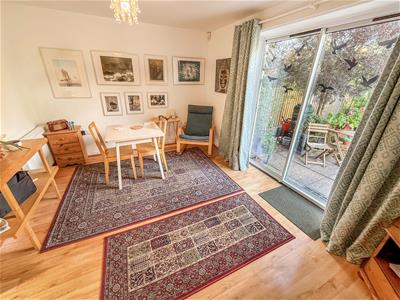 4.41m x 3.10m (14'5" x 10'2" )The bright lounge/dining room has wooden flooring, patio doors onto the rear garden, radiator and understairs storage cupboard.
4.41m x 3.10m (14'5" x 10'2" )The bright lounge/dining room has wooden flooring, patio doors onto the rear garden, radiator and understairs storage cupboard.
Additional Photo
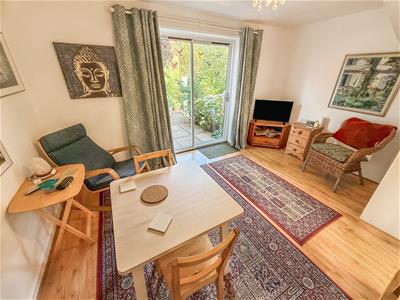
Landing
With access to the roof space via hatch and window to the side. Doors lead to the bedrooms and bathroom.
Bedroom One
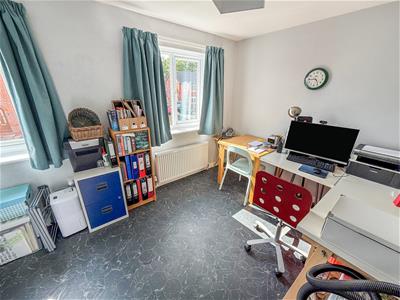 3.20m x 2.69m (10'5" x 8'9" )A good sized double bedroom having two windows to the front, vinyl flooring, radiator, airing cupboard housing the boiler and built in mirrored wardrobe.
3.20m x 2.69m (10'5" x 8'9" )A good sized double bedroom having two windows to the front, vinyl flooring, radiator, airing cupboard housing the boiler and built in mirrored wardrobe.
Bedroom Two
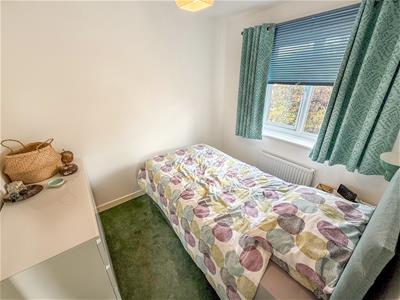 2.59m x 2.21m (8'5" x 7'3" )The second bedroom has a window to the rear and a radiator.
2.59m x 2.21m (8'5" x 7'3" )The second bedroom has a window to the rear and a radiator.
Bathroom
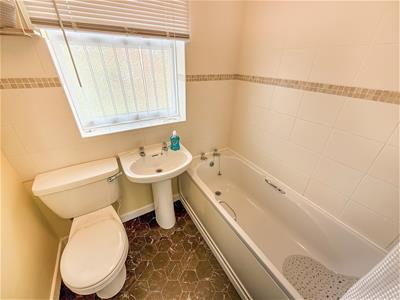 The family bathroom is fitted with a panel bath with mixer tap and Triton shower over with shower head, wash hand basin, WC, fully tiled surround and heated towel rail, Vinyl flooring, window to the front and extractor fan.
The family bathroom is fitted with a panel bath with mixer tap and Triton shower over with shower head, wash hand basin, WC, fully tiled surround and heated towel rail, Vinyl flooring, window to the front and extractor fan.
To the Front of the Property
To the front of the property there is a gravelled garden area and driveway for off road parking and a canopy porch over the front door.
Rear Garden
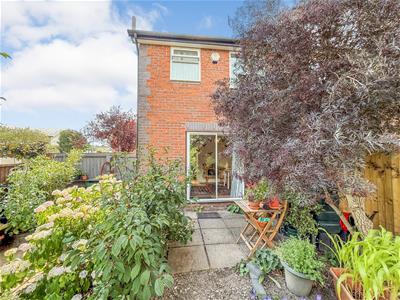 The good sized rear garden has a patio area for entertaining with further areas for sitting, well stocked and maintained planted gardens, fence panel boundaries and gated side access.
The good sized rear garden has a patio area for entertaining with further areas for sitting, well stocked and maintained planted gardens, fence panel boundaries and gated side access.
Additional Photo
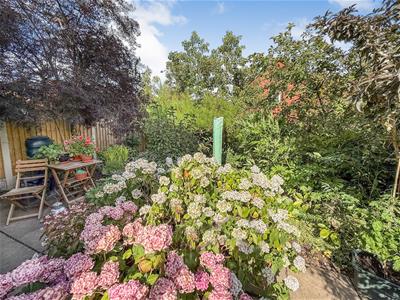
Additional Photo
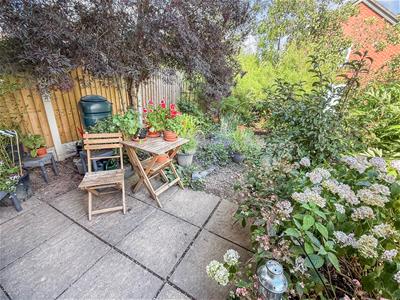
Town and Country Services
We offer a FREE valuation/market appraisal service from a trained representative with strong market knowledge and experience - We are a professional, independent company - We provide elegant, clear and concise brochures - Fully accompanied Viewings Available with regular viewing feedback - Full Colour Photography, including professional aerial photography when required - Full Colour Advertising - Eye catching For Sale Boards - Up-to-date buyer registration with a full property matching service - Sound Local Knowledge and Experience - State of the Art Technology - Motivated Professional Staff - All properties advertised on www.rightmove.co.uk, Zoopla, Onthemarket.com - VERY COMPETITIVE FEES FOR SELLING.
To Make an Offer
Town and Country recommend that a prospective buyer/tenant follows the guidance of the Property Ombudsman and undertakes a physical viewing of the property and does not solely rely on virtual/video information when making their decision. Town and Country also advise it is best practice to view a property in person before making an offer.
To make an offer, please call our sales office on 01691 679631 and speak to a member of the sales team.
To Book a Viewing
Viewing is strictly by appointment, please call our sales office on 01691 679631 to arrange.
Tenure/Council Tax
We understand the property is freehold although purchasers must make their own enquiries via their solicitor.
The Council tax is payable to Shropshire County Council/Powys County Council/Wrexham Country Council and we believe the property to be in Band A.
Services
The agents have not tested the appliances listed in the particulars.
Hours Of Business
Our office is open:
Monday to Friday: 9.00am to 5.30pm
Saturday: 9.00am to 2.00pm
Additional Information
We would like to point out that all measurements, floor plans and photographs are for guidance purposes only (photographs may be taken with a wide angled/zoom lens), and dimensions, shapes and precise locations may differ to those set out in these sales particulars which are approximate and intended for guidance purposes only.
These particulars, whilst believed to be accurate are set out as a general outline only for guidance and do not constitute any part of an offer or contract. Intending purchasers should not rely on them as statements of representation of fact, but most satisfy themselves by inspection or otherwise as to their accuracy. No person in this firm's employment has the authority to make or give any representation or warranty in respect of the property.
Energy Efficiency and Environmental Impact

Although these particulars are thought to be materially correct their accuracy cannot be guaranteed and they do not form part of any contract.
Property data and search facilities supplied by www.vebra.com
