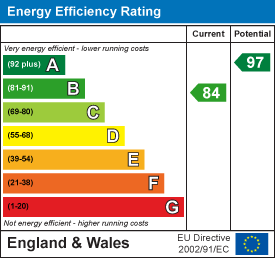
2 The Courtyard,
Goldsmith Way
Eliot Business Park
Nuneaton
Warwickshire
CV10 7RJ
Romulus Way, Nuneaton
£210,000 Sold (STC)
2 Bedroom House - Mid Terrace
- Beautifully Presented Two Bed Home
- Landscaped Rear Garden
- Driveway Parking for One Vehicle
- Quiet, Sought After Area with Catchment for Higham Lane School and Academy
- Close to the A5 for Good Commuter Links
- Excellent First Time Buy
- EPC Grade: B
- Tenure: Freehold
- Council Tax Band: B
A fantastic opportunity to purchase this well presented, two bed, terraced home in the sought after Weddington area. In the heart of the catchment area for Higham Lane High School and the New Higham Lane Academy, this beautiful home is perfect for those looking to future proof their child's education. Comprising Living Room, Kitchen/Diner, Downstairs WC, Two Double Bedrooms and Family Bathroom, this home has everything a budding family needs. Located close to the A5, with access to the M6, M69 and A444 for those needing to commute, it's also within easy reach of public transportation and local amenities. Make sure you call us today to view this stunning starter home.
EPC Grade: B
Council Tax Band: B
Tenure: Freehold
Please note that there is an annual service charge to cover the upkeep of common areas close to the property on the estate. This service charge is approximately £120 per annum - subject to increase - and is administered by First Port Property Services.
Entrance
Entrance via UPVC door into hallway, leading to Downstairs WC, Living Room and Stairs to First Floor.
Downstairs WC
 Handy WC with large window to front aspect, WC and basin.
Handy WC with large window to front aspect, WC and basin.
Living Room
 Elegantly decorated living room with built in media wall, housing an electric fire and space for a wall mounted TV. Window to front aspect benefits from privacy film, whilst still allowing ample light into the room. Contains access to the under-stairs cupboard for added storage.
Elegantly decorated living room with built in media wall, housing an electric fire and space for a wall mounted TV. Window to front aspect benefits from privacy film, whilst still allowing ample light into the room. Contains access to the under-stairs cupboard for added storage.
Kitchen
 Well appointed kitchen with stylish wall and floor cabinets and marble-style worktop. Also has space for a dining table to ensure meals are enjoyed family-style!
Well appointed kitchen with stylish wall and floor cabinets and marble-style worktop. Also has space for a dining table to ensure meals are enjoyed family-style!
Bedroom One
 Well decorated, double bedroom with ample space for bedroom furniture. Benefits from a built in storage cupboard over the stairs and two windows facing the front aspect makes this a calm and light bedroom haven.
Well decorated, double bedroom with ample space for bedroom furniture. Benefits from a built in storage cupboard over the stairs and two windows facing the front aspect makes this a calm and light bedroom haven.
Bedroom Two
 Stylishly decorated second bedroom with wall panelling to one wall, large window facing the rear aspect and space for a double bed plus bedroom furniture.
Stylishly decorated second bedroom with wall panelling to one wall, large window facing the rear aspect and space for a double bed plus bedroom furniture.
Bathroom
 Family bathroom with bath and shower over, WC and basin.
Family bathroom with bath and shower over, WC and basin.
Garden
 Landscaped garden with areas laid to lawn and patioed. Access to the side alley from a gate at the bottom of the garden ensures easy access if necessary with a small shed located at the bottom of the garden.
Landscaped garden with areas laid to lawn and patioed. Access to the side alley from a gate at the bottom of the garden ensures easy access if necessary with a small shed located at the bottom of the garden.
Driveway and Parking
Shared driveway with space for one vehicle, shared access to the side leads to a private gate for the rear garden.
Rental Yield
£975-£1050 PCM
Agents Notes
Agents Note: We have not tested any of the electric, gas or sanitary appliances. Buyers should make their own investigations as to the workings of the relevant items. Floor plans are for identification purposes only and not to scale. All room measurements in these sales details are approximate and are usually stated in respect to the furthest point in the room. Subjective comments in these details are the opinion of KEY Estate Agents at the time these details were prepared. These opinions may vary from your own. These sales details are produced in good faith to offer a guide only and do not constitute any part of a contract or offer. In respect to the tenure of the property, the information stated above is provided to us by the vendor and is taken in good faith, this, as well as other details relating to the title, should be confirmed prior to exchange of contracts by your solicitor. Photos, floorplans and videos used within these details are under copyright to KEY Estate Agent and under no circumstances are to be reproduced by a third party without prior permission.
Energy Efficiency and Environmental Impact

Although these particulars are thought to be materially correct their accuracy cannot be guaranteed and they do not form part of any contract.
Property data and search facilities supplied by www.vebra.com






