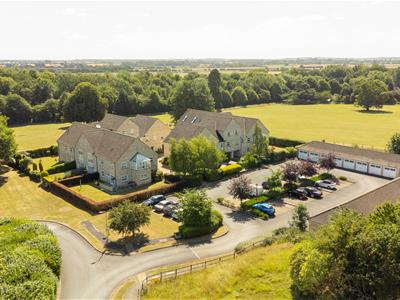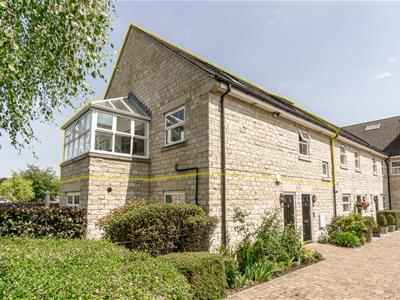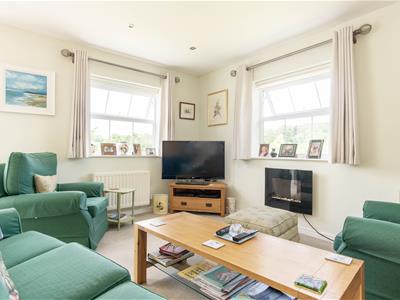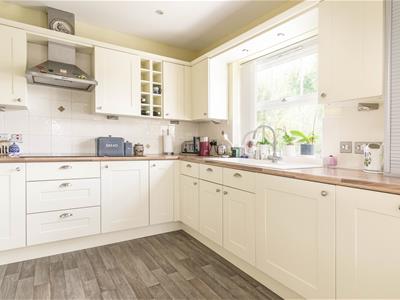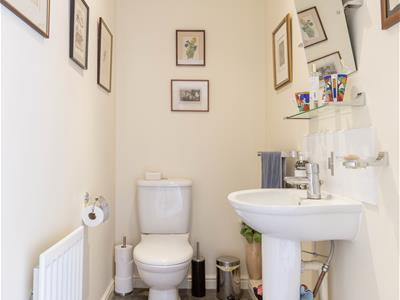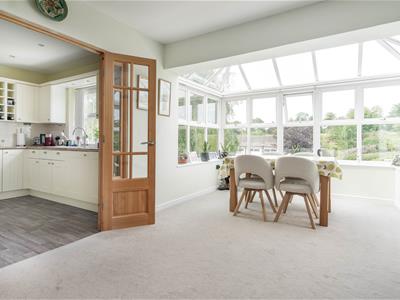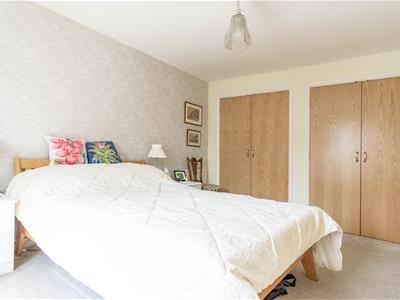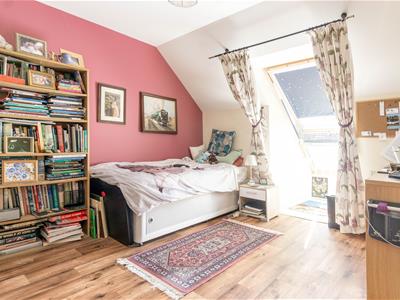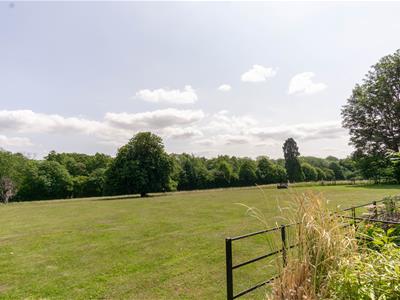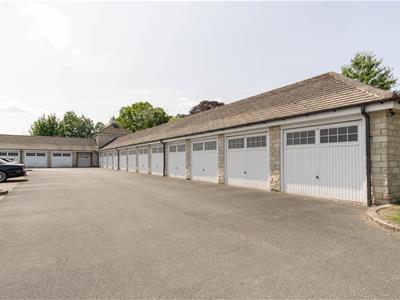
13 Finkle Street
Selby
North Yorkshire
YO8 4DT
Lakeside Approach, Barkston Ash, Tadcaster
Offers in excess of £290,000
3 Bedroom Apartment
- FIRST FLOOR DUPLEX APARTMENT
- MODERN RESIDENTIAL DEVELOPMENT
- THREE DOUBLE BEDROOMS
- EN-SUITE AND SEPARATE BATHROOM
- MODERN KITCHEN WITH INTEGRATED APPLIANCES
- SECOND STOREY CONSERVATORY
- COMMUNAL GARDENS
- PARKING SPACE AND GARAGE
Nestled on the edge of the charming village of Barkston Ash, Tadcaster, this exquisite first-floor duplex apartment on Lakeside Approach offers a perfect blend of modern living and comfort. The property is part of a contemporary development, showcasing a collection of similar stylish homes that enhance the appeal of the area. Upon entering, you are greeted by a spacious and inviting layout that features three generously sized double bedrooms, providing ample space for relaxation and privacy. The modern kitchen is a highlight of the apartment, equipped with integrated appliances that make cooking and entertaining a delight. One of the standout features of this property is the second storey conservatory, which floods the living space with natural light and offers a serene spot to enjoy the picturesque views of the surrounding landscape. With its thoughtful design and modern amenities, this apartment is ideal for families or professionals seeking a comfortable and stylish home in a peaceful setting. The location provides easy access to local amenities and transport links, making it a convenient choice for those commuting to nearby towns or cities.
Entrance door leading into a lobby with stairs upto:-
Entrance Hall
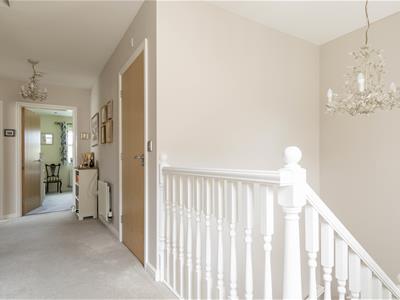 With doors off and stairs to the second floor. Radiator.
With doors off and stairs to the second floor. Radiator.
Cloakroom
Having a white suite comprising wash hand basin and wc. Radiator.
Living Room
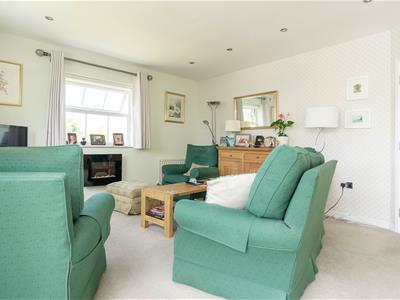 6.18m x 4.05m max (20'3" x 13'3" max)Being of a dual aspect with windows to the rear and side elevations. Having a wall mounted electric fire and two radiators. Open to:-
6.18m x 4.05m max (20'3" x 13'3" max)Being of a dual aspect with windows to the rear and side elevations. Having a wall mounted electric fire and two radiators. Open to:-
Second Storey Conservatory
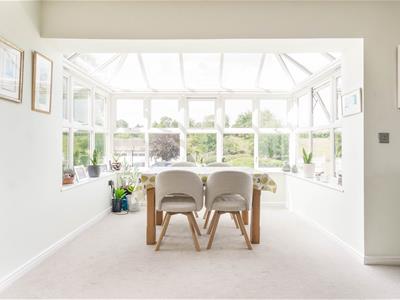 2.97m x 2.92m (9'8" x 9'6")With a glass roof and windows to three sides overlooking adjoining fields.
2.97m x 2.92m (9'8" x 9'6")With a glass roof and windows to three sides overlooking adjoining fields.
Kitchen
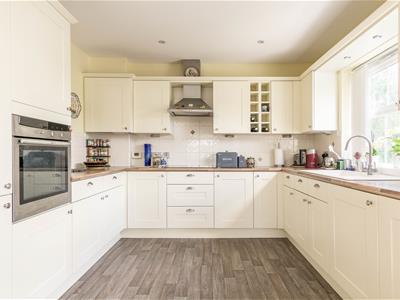 3.23m x 3.09m (10'7" x 10'1")Having a good range of modern cream fronted base and wall units. Complimentary work surfaces incorporating a composite sink with mixer tap over. Integrated electric oven and hob with extractor over. Integrated washing machine, dishwasher and fridge freezer. With a window to the side elevation and an opening into:-
3.23m x 3.09m (10'7" x 10'1")Having a good range of modern cream fronted base and wall units. Complimentary work surfaces incorporating a composite sink with mixer tap over. Integrated electric oven and hob with extractor over. Integrated washing machine, dishwasher and fridge freezer. With a window to the side elevation and an opening into:-
Bedroom 1
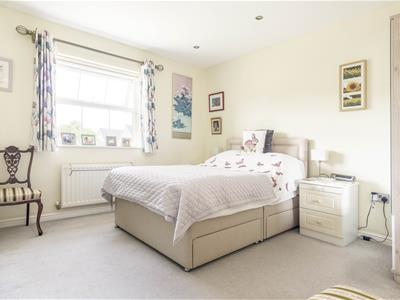 3.58m x 3.55m (11'8" x 11'7")Being of a double size and having a window to the rear elevation. Radiator.
3.58m x 3.55m (11'8" x 11'7")Being of a double size and having a window to the rear elevation. Radiator.
En-Suite Shower
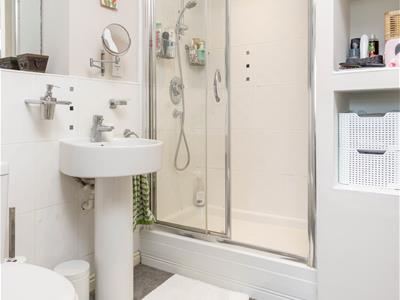 2.3m x 2.21m (7'6" x 7'3")Having a white suite comprising wash hand basin and a wc with a separate shower cubicle. Shelving providing useful storage space.
2.3m x 2.21m (7'6" x 7'3")Having a white suite comprising wash hand basin and a wc with a separate shower cubicle. Shelving providing useful storage space.
Second Floor Landing
With doors to bedrooms and an understairs storage cupboard.
Bedroom 2
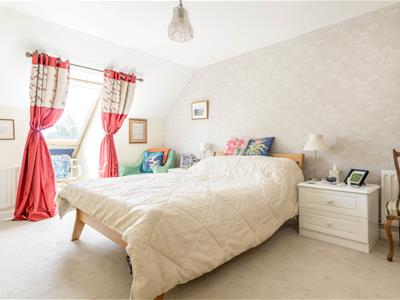 5.51m x 3.08 (18'0" x 10'1")Being of a double size with opening velux balcony and fitted wardrobes.
5.51m x 3.08 (18'0" x 10'1")Being of a double size with opening velux balcony and fitted wardrobes.
Bedroom 3
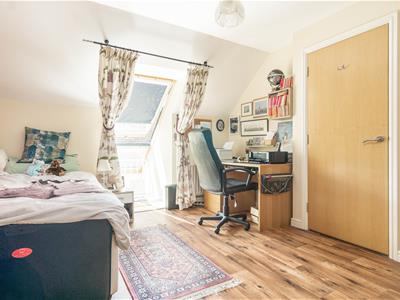 5.51m x 3m (18'0" x 9'10")Being of double size with an opening velux balcony and fitted wardrobe.
5.51m x 3m (18'0" x 9'10")Being of double size with an opening velux balcony and fitted wardrobe.
Jack and Jill Bathroom
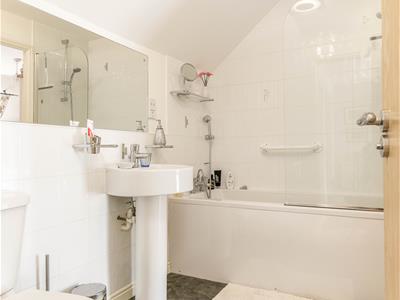 2.69m x 1.69m (8'9" x 5'6")Having a white three piece suite comprising panelled bath with shower over, wash hand basin and wc.
2.69m x 1.69m (8'9" x 5'6")Having a white three piece suite comprising panelled bath with shower over, wash hand basin and wc.
Garage
Single garage with electric door.
Outside
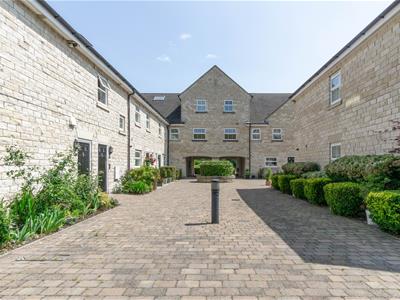 There is a dedicated parking space along with communal gardens. There is also a parking area for visitors.
There is a dedicated parking space along with communal gardens. There is also a parking area for visitors.
Utilities
Mains Electric
Mains Gas
Mains Water (not metered)
Mains Sewerage
Mobile 4G
Broadband FTTP (Ultrafast)
Note
This is a leasehold property with 978 years remaining.
Charges apply as follows:-
Ground Rent - £ 300 per annum
Service Charge - £117 per month. This includes the outside maintenance of the buildings and garage, upkeep of communal gardens and maintenance of inside communal areas.
Although these particulars are thought to be materially correct their accuracy cannot be guaranteed and they do not form part of any contract.
Property data and search facilities supplied by www.vebra.com
