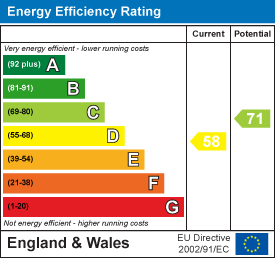Kiln & Lodge
Vision Offices
Saxon House
27 Duke Street
Chelmsford
Essex
CM1 1HT
Yewtree Gardens, Chelmsford
Guide price £450,000 Sold (STC)
4 Bedroom House - End Terrace
- Four Large bedrooms
- No onward chain
- Sought after Cul de Sac Location
- Bathroom & Shower Room
- Good Sized Garden
- Off Road Parking
- Lounge/ Diner
- Garage
- Extended
- EPC- D
**£450,000-£475,000**
Welcome to this charming semi-detached house located in the highly sought-after location of Moulsham Lodge. This delightful property boasts an impressive four spacious bedrooms, making it an ideal family home. The two well-appointed reception rooms provide ample space for relaxation and entertaining, ensuring that you can enjoy both comfort and style.
The house features a downstairs toiler as well as both a shower room and bathroom, catering to the needs of a busy household. One of the standout features of this property is the large rear garden, perfect for outdoor activities, gardening, or simply enjoying the fresh air. The garden offers a wonderful space for children to play or for hosting summer barbecues with family and friends.
Externally the property provides off-road parking & a garage which is a significant advantage in this desirable location. With no onward chain, you can move in without delay and start making memories in your new home.
Moulsham Lodge is known for its friendly community and convenient access to local amenities, schools, and parks, making it an excellent choice for families and professionals alike. This property presents a fantastic opportunity to secure a lovely home in a prime location. Don’t miss your chance to view this exceptional property.
Accommodation
Ground Floor
Entrance Hall
Entrance door, stairs to first floor. Doors to living room and kitchen.
Lounge/ Diner
Double glazed window to front. Gas fireplace. Radiator. Doors to kitchen.
Dining Room
Units to base level. Laminate flooring. Leading to ;
Kitchen
Two large double glazed windows to rear. Units to eye and base level. Inset sink with drainer. Washing machine. Laminate flooring. Door leading to rear garden.
First Floor
Landing
Stairs to ground floor. Split level landing leading to all bedrooms, shower room and dining room.
Bedroom One
Double glazed window to front. Radiator. Carpet.
Bedroom Two
Double glazed window to rear. Radiator. Carpet
Bedroom Three
Double glazed window to front. Radiator. Carpet.
Bathroom
Obscure double glazed window to rear. Three piece white piece suite comprising low-level WC, wood panelled bath and wash hand basin. Fully tiled walls and flooring. Radiator.
Shower room
Double glazed window to front. Three-piece white suite comprising low-level WC shower with attachments and glass screen wash hand basin. Bidet. Tiled flooring. Radiator.
Bedroom Four
Double glazed window to rear. Radiator.
Exterior
Rear Garden
Large wrap around rear garden laid to lawn with paved pathway. Various trees and shrubs. Outside toilet. Fences to boundaries. large brick shed and greenhouse.
Front garden
Driveway providing off road parking for numerous cars.
Garage
Up and over door to front. Door to rear garden. Power and light connected.
Agents Note
Should you be successful in having an offer accepted on a property through ourselves, then there is an administration charge of £54.00 inc. VAT (non-refundable) to complete our Anti Money Laundering Identity checks.
Energy Efficiency and Environmental Impact

Although these particulars are thought to be materially correct their accuracy cannot be guaranteed and they do not form part of any contract.
Property data and search facilities supplied by www.vebra.com























