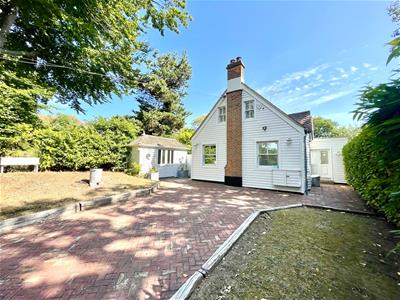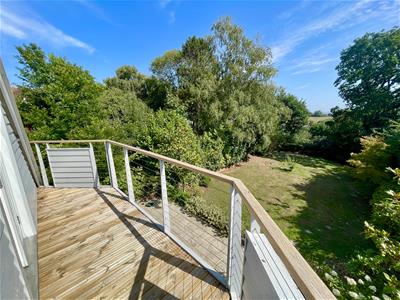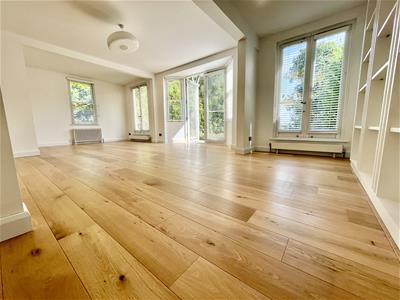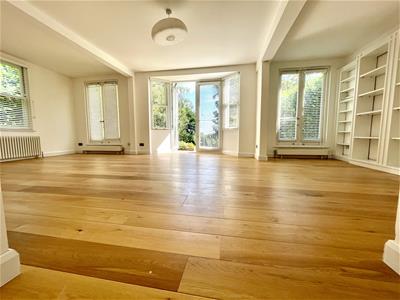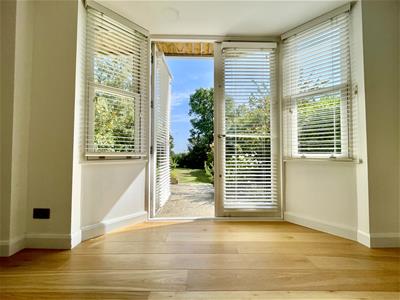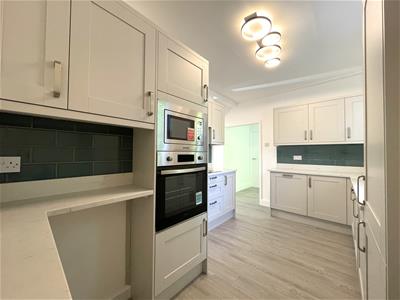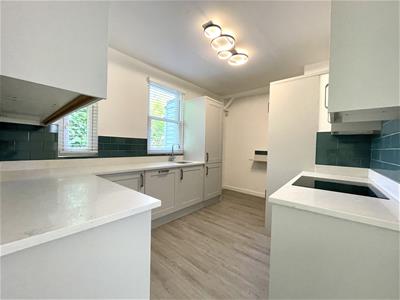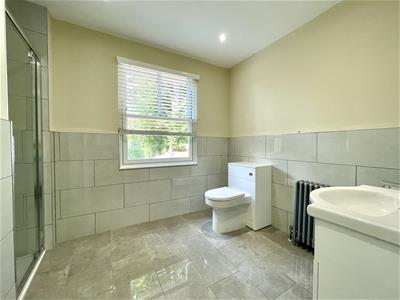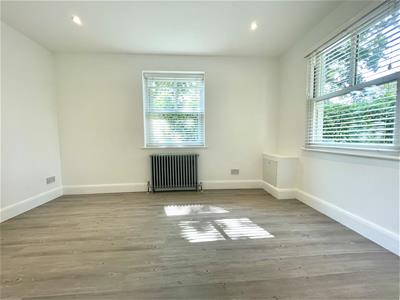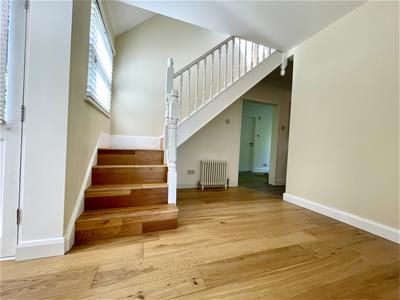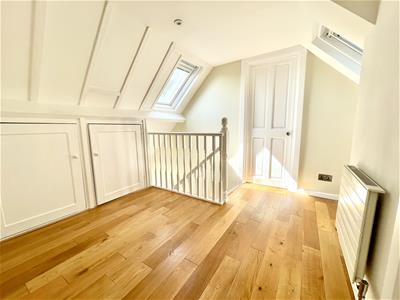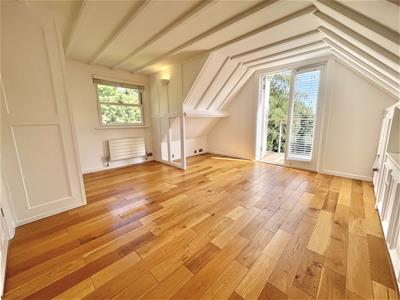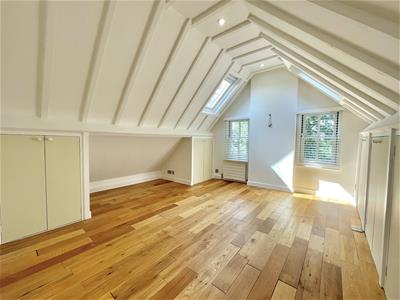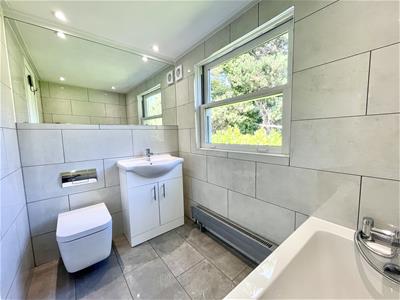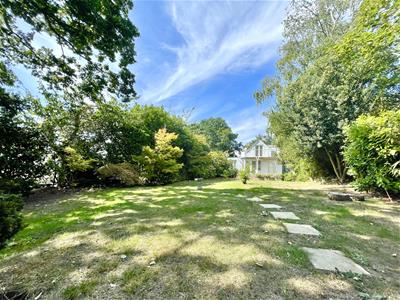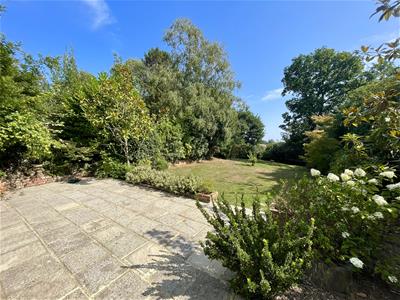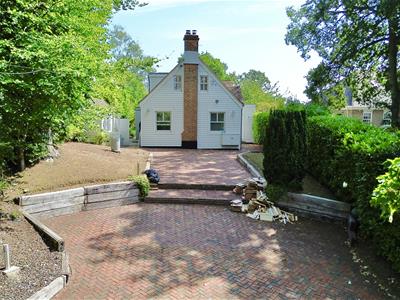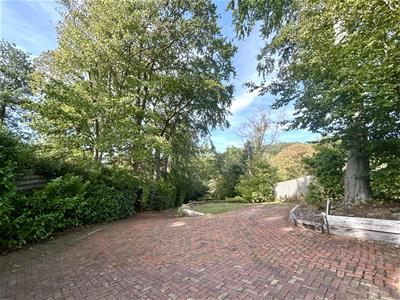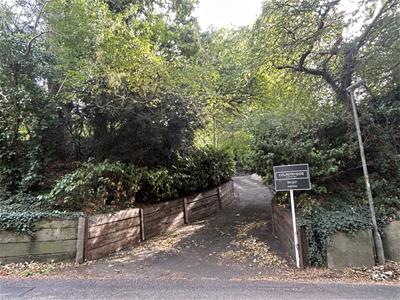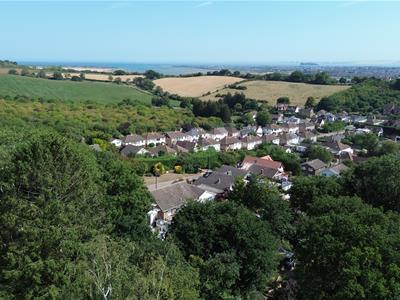
205 High Road
Benfleet
Essex
SS7 5HY
Vicarage Hill, South Benfleet
PCM £3,000 p.c.m. To Let
3 Bedroom House - Detached
Countryside Estates are proud to present this truly rare opportunity to rent a character three bedroom detached house within one of the most sought after areas in South Essex. Having been fully refurbished with the utmost love and attention to detail this property offers stunning views and spacious rooms, plus a newly installed kitchen and bathrooms. This a one of a kind and a must view!
Entrance Hallway /
Entrance to hallway via double doors from the front and side of the building. With wood-effect laid flooring, wall mounted radiator, alarm controls, side aspect window stairs leading top the first floor and further accommodation leading off.
Lounge 25'0 x 10'10 increasing to 13'05 /
A large room with laid wood flooring, windows to the side and rear aspects with double doors opening onto the large, mature garden. The room also features window blinds, a decorative fireplace (Not working) and bespoke shelving.
Kitchen 9'0 x 13'06 /
A newly fitted modern kitchen featuring an abundance of grey wall and base units, quartz worktops and an attractive tiled splashback. With the added bonus of a multitude of built in appliances, a breakfast bar and large storage cupboard. There are two windows with side aspect views, wood effect flooring flows through from the hallway, plus an attractive, modern ceiling light.
Ground Floor Shower Room - 7'0 x 7'06 /
A newly installed white bathroom suite to include a toilet with push button flush, wash basin with vanity unit below, and walk in shower with glass door. Also with a fully tiled grey flooring with half tiled grey walls, modern style wall mounted radiator and window to front aspect.
Ground Floor Bedroom - Reception Room - Office 12'09 x 8'0 /
A generous size room with windows offering front and side aspect views, with wood effect flooring flowing in from the hallway.
First Floor Landing /
A spacious landing offering plenty of storage within the eaves, panelled walls and skylights above.
Master Bedroom approx. 13’0 x 13’0 with height restrictions /
A generous size room with character features to the ceiling, wooden flooring, built in storage and double doors leading to a balcony with fantastic rural views of the surrounding area.
Bedroom Two 12'0 x 9'0 /
Another large room with character, featuring wooden flooring, build in storage, two windows with front aspect views and two skylight windows above.
First Floor Bathroom 7'05 x 4'10
A newly installed white bathroom suite with grey fully tiled flooring and walls. With a wall mounted concealed cistern WC, sink basin with vanity unit below, bath with hand held shower attachment. Window with views to the side aspect and large full width mirror.
Frontage /
With a private driveway leading off the main road to tiered parking areas. The property is surrounded by a peaceful well-maintained garden with grassed areas and mature borders.
Rear / A large rear garden with elevated views of the rural surrounding areas. With a sizeable patio area, large grass lawn and mature borders.
EPC Band D /
Council Tax Band F /
Full Referencing Required /
No Holding Deposit Required /
Propertymark Registered Agent With Client Money Protection /
Propertymark Qualified Staff /
Available For An Immediate Move /
Although these particulars are thought to be materially correct their accuracy cannot be guaranteed and they do not form part of any contract.
Property data and search facilities supplied by www.vebra.com
