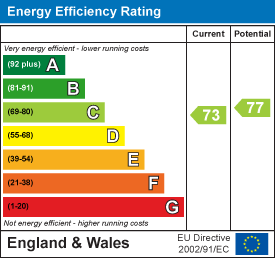
3 Chaffinch Way
Winsford
Cheshire
CW7 1SD
The Fairways, Winsford
Offers in excess of £425,000
4 Bedroom House - Detached
- Bespoke Summerhouse In The Rear Garden Utilised As A family Room & Study
- Double Detached Garage
- Open Plan Breakfast Kitchen With Family Area
- Jack & Jill To Bedroom Two & Three
- The Fairways Development
- Four Reception Rooms
Welcome to The Fairways, Winsford – an absolute showstopper of a family home!
Nestled in a sought-after and serene spot right by the ever-popular Knights Grange, this home gives you the best of both worlds – peaceful countryside vibes with all the conveniences of Winsford just a stone’s throw away! Whether you’re strolling through the fields, nipping to the shops, or heading to the local leisure centre, everything’s right on your doorstep!
As you step through the impressive, spacious hallway, you’ll instantly feel the warmth and charm this home radiates. To your left, a fabulous lounge with a stylish media wall opens up into a gorgeous conservatory – perfect for entertaining or simply curling up with a cuppa and a good book.
Need a workspace? You’re covered with a dedicated study tucked neatly downstairs, along with a handy WC. And now for the heart of the home… the open-plan breakfast kitchen! Think cosy cottage charm meets modern family living, complete with a fabulous family area where everyone can gather, dine and unwind.
Upstairs, you’ll find four beautifully presented bedrooms. Bedroom one boasts a private en-suite, while bedrooms two and three share a super convenient Jack & Jill bathroom – ideal for siblings or guests! Bedroom three is especially lovely, with its dual aspect windows offering gorgeous views over Knights Grange fields. And of course, there’s a modern family bathroom to complete the floor.
Outside? Oh, it just keeps getting better! A double detached garage and ample parking means space is never an issue. The rear garden is a true oasis – landscaped and lovingly maintained, featuring a large summerhouse fully kitted out as another lounge and study. Whether you’re working from home, hosting friends, or just soaking up the sun, this garden ticks every box.
The Fairways is more than a house – it’s a lifestyle!
Give us a call, and come see this one-of-a-kind home for yourself – we can’t wait to show you around!
Hallway
5.863m x 2.168m (19'2" x 7'1")
Lounge
4.609m x 3.669m (15'1" x 12'0")
Conservatory
4.069m x 4.027m (13'4" x 13'2")
Study
3.653m x 2.188m (11'11" x 7'2")
Breakfast Kitchen With Family Area
7.695m x 3.695m (25'2" x 12'1")
Downstairs WC
1.719m x 1.425m (5'7" x 4'8")
Landing
3.488m x 2.820m (11'5" x 9'3")
Bedroom One
3.699m x 3.378m (12'1" x 11'0")
En-Suite
2.068m x 1.623m (6'9" x 5'3")
Bedroom Two
4.167m x 3.463m (13'8" x 11'4")
Jack & Jill En-Suite
2.620m x 2.182m (8'7" x 7'1")
Bedroom Three
3.722m x 2.837m (12'2" x 9'3")
Bedroom Four
3.267m x 2.390m (10'8" x 7'10")
Family Bathroom
2.149m x 2.027m (7'0" x 6'7")
Bespoke Detached Summerhouse
3.700m x 2.699m (12'1" x 8'10")All renovated with power & lighting glazed windows and doors.
Detached Double Garage
5.075m x 5.007m (16'7" x 16'5")
Externally
To the front of the property there is a large driveway leading to the garage, access to the rear via a timber gate, laid to lawn garden with patio area.
Energy Efficiency and Environmental Impact

Although these particulars are thought to be materially correct their accuracy cannot be guaranteed and they do not form part of any contract.
Property data and search facilities supplied by www.vebra.com





















































