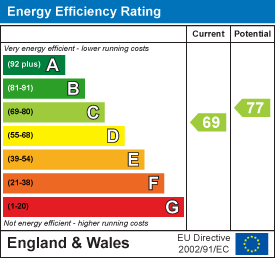Julian Marks
Tel: 01752 401128
2a The Broadway
Plymstock
PL9 7AW
Plymstock, Plymouth
£330,000
3 Bedroom Bungalow
- Detached bungalow
- No onward chain
- Level corner plot
- Popular central Plymstock location with good access to local amenities
- Lounge
- Kitchen/dining room
- 3 bedrooms
- Shower room & separate wc
- Low maintenance garden & garage
- Double-glazing & gas central heating
Detached bungalow situated on a level corner plot in a very popular central Plymstock location, convenient to amenities. The accommodation briefly comprises a kitchen/dining room, lounge, 3 bedrooms, shower room & a separate wc. The property has low maintenance garden, garage & drive. Double-glazing & central heating. Being sold with no onward chain.
EASTERDOWN CLOSE, PLYMSTOCK, PL9 8SR
ACCOMMODATION
Access to the property is gained via the double-glazed entrance door leading into the entrance hall.
ENTRANCE HALL
Providing access to the accommodation. Loft hatch. Storage cupboard also housing the consumer unit and electric meter.
LOUNGE
4.08 x 3.54 (13'4" x 11'7")Double-glazed window to the side elevation. Fireplace with inset 'Living Flame' gas fire.
KITCHEN/BREAKFAST ROOM
4.84 x 3.15 at widest points incl kitchen units (1Series of matching eye-level and base units with work surfaces. Inset single drainer single bowl sink unit with mixer tap. Built-in 4-ring electric hob with an electric oven beneath. Built-in cupboard housing the gas boiler. Double-glazed window to the side elevation. Obscured double-glazed door to the rear elevation.
BEDROOM ONE
3.61 x 3.16 (11'10" x 10'4")A dual aspect room with a double-glazed window to the front and side elevation. Recessed fitted wardrobe with sliding doors.
BEDROOM TWO
3.87 x 3.40 at widest points (12'8" x 11'1" at widDouble-glazed window to the side. Recessed fitted wardrobe.
BEDROOM THREE
3.16 x 2.65 (10'4" x 8'8")Double-glazed window to the front elevation.
SHOWER ROOM
2.41 x 1.67 (7'10" x 5'5")Comprising a walk-in tiled shower cubicle and a pedestal wash basin. Vertical towel rail/radiator. Half-tiling to the walls. Obscured double-glazed window to the rear elevation.
SEPARATE WC
2.47 x 0.83 (8'1" x 2'8")White low level toilet. Half-tiling to the walls. Obscured double-glazed window to the rear elevation.
GARAGE
5.93 x 2.52 (19'5" x 8'3")Up-&-over door to the front elevation. Power and lighting.
OUTSIDE
To the front of the property is a low walled enclosed front garden area which has been laid to paving together with a raised flower bed. At the rear of the property is a brick-paved area and to the far-side of the property there is a further paved section of garden with raised planted borders.
COUNCIL TAX
Plymouth City Council
Council tax band D
SERVICES
The property is connected to all the mains services: gas, electricity, water and drainage.
Energy Efficiency and Environmental Impact

Although these particulars are thought to be materially correct their accuracy cannot be guaranteed and they do not form part of any contract.
Property data and search facilities supplied by www.vebra.com









