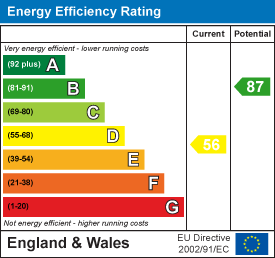Vincent Street, Swansea
£189,000 Sold (STC)
3 Bedroom House - End Terrace
- Charming end-terrace house in the highly sought-after area of Sandfields, Swansea.
- Prime coastal location – just a stone’s throw from Swansea Beach.
- Close proximity to the picturesque Singleton Park
- Spacious lounge, dining room, and kitchen on the ground floor
- Three bedrooms.
- First-floor family bathroom.
- Easy reach of Swansea University & City Centre.
- EPC Rating - D
Situated in the desirable Sandfields area, this charming end terrace house on Vincent Street offers a wonderful opportunity for first-time buyers. Spanning an impressive 1,130 square feet, the property is just a short walk from the lovely Swansea Beach and in close quarters to St Helens Primary School. Additionally, there has been insulation added into the external walls and is conveniently positioned near Singleton Park and the vibrant city centre, ensuring that a variety of local amenities, including shops, bars, restaurants, and public transport links, are easily accessible. Upon entering the property, you are welcomed by an entrance hall that leads into a spacious lounge, seamlessly open to the dining room, creating a perfect space for entertaining family and friends. The kitchen/breakfast room is well-appointed, providing a functional area for casual dining. As you ascend to the first floor, you will find three bedrooms and a bathroom. The rear garden is a delightful feature of this home, providing a lovely outdoor space that includes a patio area, perfect for al fresco dining or enjoying a morning coffee. The gravelled section offers a low-maintenance option, allowing you to spend more time enjoying your surroundings rather than tending to the garden. This property is not only a fantastic home but also a wonderful investment in a thriving community. With its prime location and well-designed living spaces, this end terrace house on Vincent Street is sure to appeal to those seeking a blend of comfort and convenience.
The Accommodation Comprises
Ground Floor
Entrance Hall
Entered via door to front, fitted carpet.
Hall
 Staircase leading to first floor, fitted carpet, radiator.
Staircase leading to first floor, fitted carpet, radiator.
Lounge
 3.04m x 3.99m (10'0" x 13'1")Double glazed window to front, coving to ceiling, fitted carpet, radiator, open plan to the dining room.
3.04m x 3.99m (10'0" x 13'1")Double glazed window to front, coving to ceiling, fitted carpet, radiator, open plan to the dining room.
Dining Room
 3.55m x 3.26m (11'8" x 10'8")Double glazed window to rear, coving to ceiling, fitted carpet, radiator.
3.55m x 3.26m (11'8" x 10'8")Double glazed window to rear, coving to ceiling, fitted carpet, radiator.
Kitchen
 5.09m x 2.60m (16'8" x 8'6")Fitted with a matching range of wall and base units with worktop space over, 1+1/2 bowl stainless steel sink, space for fridge/freezer, washing machine, tumble dryer and cooker. Double glazed window to rear and side, door leading to rear garden.
5.09m x 2.60m (16'8" x 8'6")Fitted with a matching range of wall and base units with worktop space over, 1+1/2 bowl stainless steel sink, space for fridge/freezer, washing machine, tumble dryer and cooker. Double glazed window to rear and side, door leading to rear garden.
First Floor
Landing
Bedroom 1
 3.03m x 4.68m (9'11" x 15'4")Double glazed window to front, fitted carpet, radiator.
3.03m x 4.68m (9'11" x 15'4")Double glazed window to front, fitted carpet, radiator.
Bedroom 2
 3.67m x 2.94m (12'0" x 9'8")Double glazed window to rear, fitted carpet, radiator.
3.67m x 2.94m (12'0" x 9'8")Double glazed window to rear, fitted carpet, radiator.
Bedroom 3
 2.57m x 2.60m (8'5" x 8'6")Double glazed window to rear, cupboard containing wall mounted boiler, fitted carpet, radiator.
2.57m x 2.60m (8'5" x 8'6")Double glazed window to rear, cupboard containing wall mounted boiler, fitted carpet, radiator.
Hall
Access to loft, fitted carpet.
Bathroom
 Fitted three piece suite comprising a bath with shower over, wash hand basin and WC. Frosted double glazed window to side, tiled walls, radiator.
Fitted three piece suite comprising a bath with shower over, wash hand basin and WC. Frosted double glazed window to side, tiled walls, radiator.
External
 To the rear, a tiled patio area leads to steps that open onto a long gravelled section area, offering a low-maintenance outdoor space ideal for seating or container planting.
To the rear, a tiled patio area leads to steps that open onto a long gravelled section area, offering a low-maintenance outdoor space ideal for seating or container planting.
Rear Garden

Aerial Images
Agents Note
The property benefits from upgrade of external insulation which was done approximately 6 years ago
Tenure - Freehold
Council Tax Band - C
Services - Mains electric, Mains sewerage, Mains gas, Mains water/Water meter.
Mobile coverage - EE, Vodafone, Three, O2
Broadband - Basic 16 Mbps, Superfast 80 Mbps, Ultrafast 1800 Mbps
Satellite / Fibre TV Availability - BT, Sky, Virgin
Energy Efficiency and Environmental Impact

Although these particulars are thought to be materially correct their accuracy cannot be guaranteed and they do not form part of any contract.
Property data and search facilities supplied by www.vebra.com







