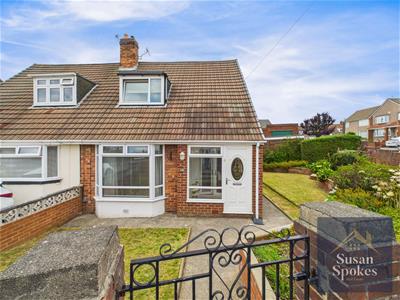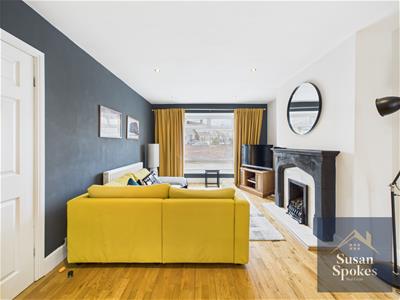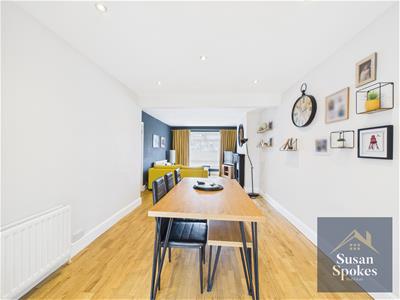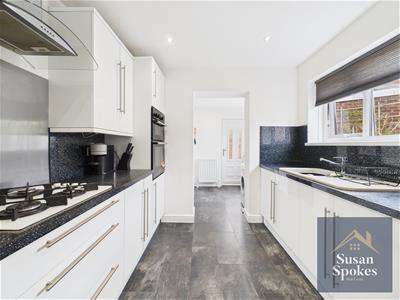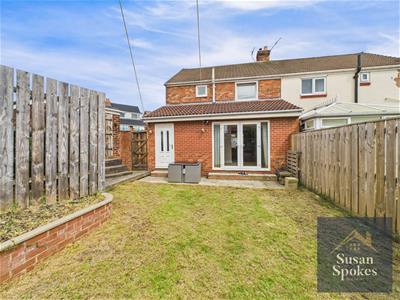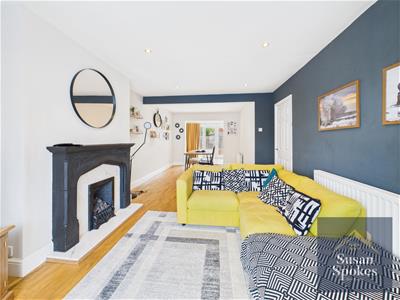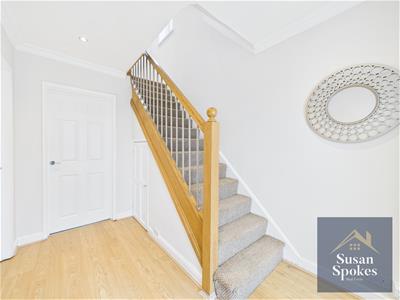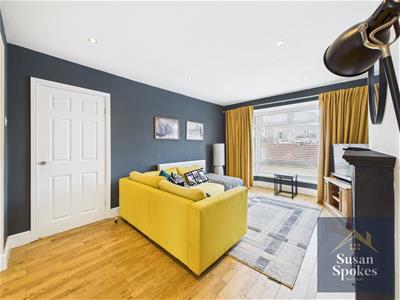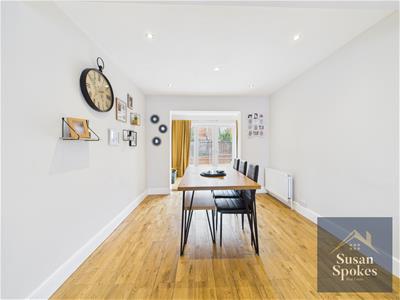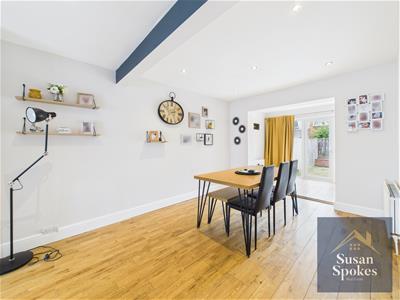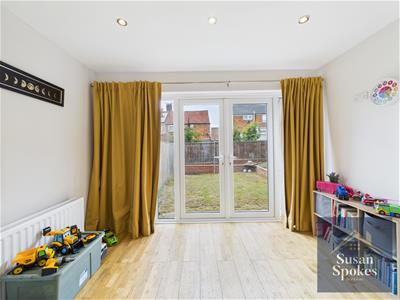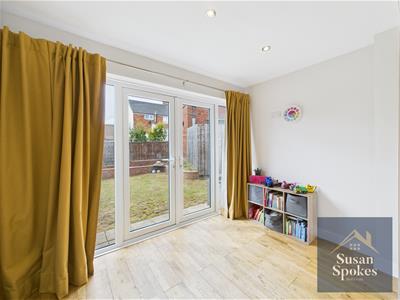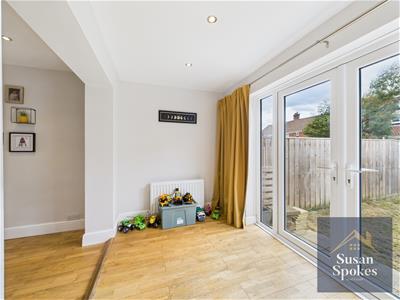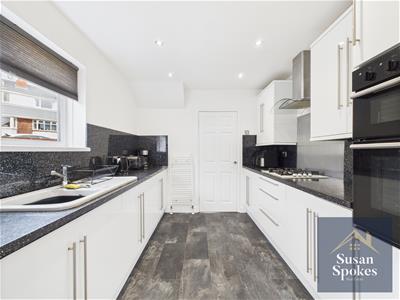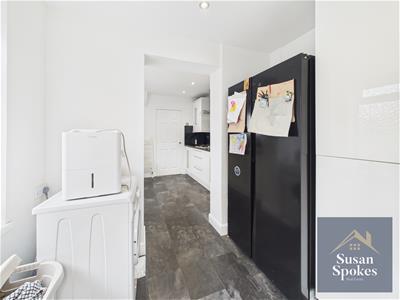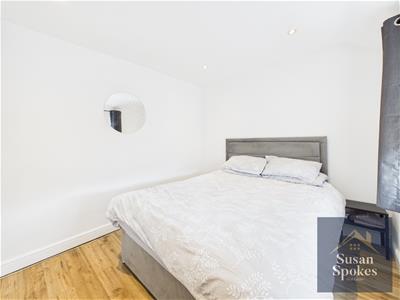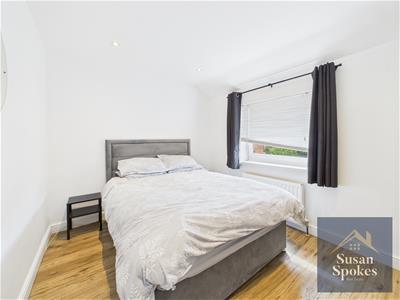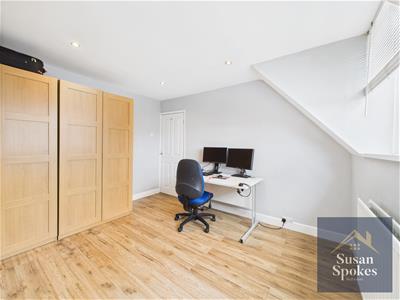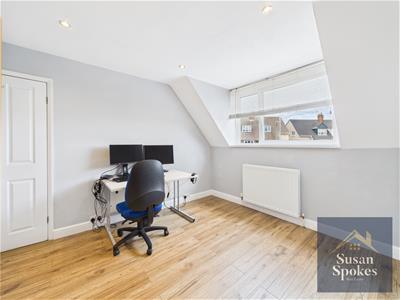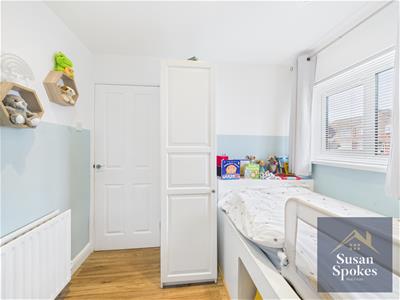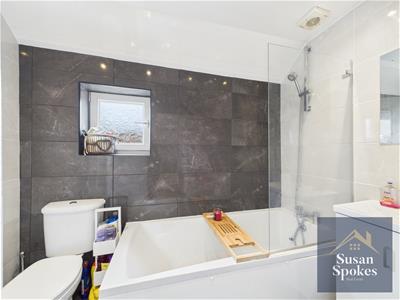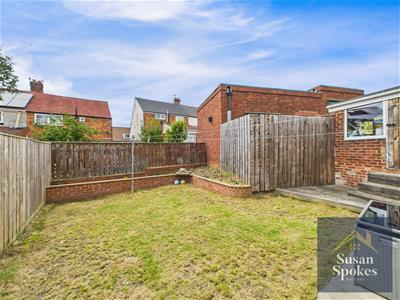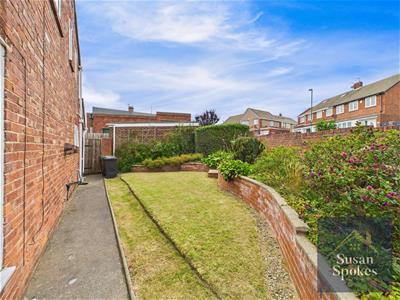.png)
179a Sunderland Road
South Sheilds
Tyne And Wear
NE34 6AD
Leafield Crescent, South Shields
Offers over £220,000
3 Bedroom House
- IMMACULATE THROUGHOUT
- TWO RECEPTION ROOMS
- SUN ROOM
- THREE BEDROOMS
- GARAGE
- DRIVEWAY
- CLOSE TO THE COAST
Situated in a highly sought-after area just moments from the stunning coastline, this beautifully presented home combines modern style with practical living. Bathed in natural light, the bright and versatile interior features neutral décor throughout, creating a calm and welcoming atmosphere.
The open-plan dining room flows effortlessly into a charming sun room with direct access to the garden—perfect for relaxing or entertaining guests in a peaceful setting. The sleek, high-gloss kitchen offers ample storage and workspace, seamlessly connecting to a useful utility room that adds to the home's functionality.
Accommodation includes three thoughtfully designed bedrooms: a spacious double with tasteful neutral finishes, a clever mid-sleeper bedroom with built-in storage ideal for maximising space, and a front-facing room featuring contemporary décor and wood-effect flooring.
The modern bathroom is finished to a high standard with quality fixtures, including a bath with mains shower and elegant glass screen, ensuring comfort and style.
Outside, beautifully maintained front and side gardens with lawns, mature shrubs, and raised flower beds create great curb appeal. The west-facing rear garden offers a small patio, lawn, raised beds, and decking area—ideal for enjoying sunny afternoons and alfresco dining. Additional benefits include a garage with electric roller shutter, full electrical supply, outdoor sockets, and convenient off-street parking.
This home truly offers a fantastic lifestyle opportunity in a prime coastal location.
Entrance Porch
A neutrally decorated, light and airy space that creates a welcoming first impression. The wood-effect laminate flooring adds warmth and texture while offering durability and easy maintenance. Ample natural light enhances the clean, minimalist aesthetic, making it an inviting entryway to the home.
Hallway
A neutrally decorated hallway featuring practical under-stairs storage, ideal for keeping the space tidy and organised. Spotlights to the ceiling provide a bright, modern feel, while the oak-effect bannister with sleek chrome spindles adds a contemporary touch. The wood-effect laminate flooring flows seamlessly from the porch, enhancing the light and airy atmosphere.
Lounge
7.73 x 3.53 (25'4" x 11'6")An open-plan lounge flowing seamlessly into the dining area, offering a spacious and versatile living space. A generous bay window floods the room with natural light, while a feature fireplace with a marble-effect hearth and gas fire creates a cosy focal point. Recessed spotlights add a modern touch and enhance the bright, welcoming atmosphere.
Dining Room
Open-plan design flowing seamlessly into the sun room, with neutral décor and modern recessed spotlights creating a bright, contemporary feel.
Sun Room
1.87 x 3.31 (6'1" x 10'10")Neutrally decorated and finished with stylish wood-effect flooring. Double doors open directly onto the rear garden, while recessed ceiling spotlights and a delightful outlook create a bright and relaxing space.
Kitchen
2.88 x 2.89 (9'5" x 9'5")Neutrally decorated with black tile-effect laminate flooring, this stylish space features a white high-gloss fitted kitchen with chrome fitments, black work surfaces, and a white porcelain sink. Appliances include a gas hob and double integrated oven. Recessed ceiling spotlights and a ladder radiator add a modern touch. Open-plan to the utility area for added convenience.
Utilty
1.91 x 2.43 (6'3" x 7'11")Neutrally decorated with black tile-effect flooring, offering plumbing for a washing machine and practical space for household tasks.
First Floor
Bedroom
3.66 x 3.19 (12'0" x 10'5")Enjoying a front-facing aspect, this double room features light grey décor and wood-effect flooring. Recessed ceiling spotlights add a modern touch to the bright, welcoming space.
Bedroom
2.72 x 3.15 (8'11" x 10'4")Spacious double bedroom with neutral décor and attractive wood-effect flooring, offering a calm and versatile space to suit any style.
Bedroom
2.28 x 2.59 (7'5" x 8'5")Well-designed bedroom featuring a built-in mid-sleeper bed with integrated storage, making excellent use of space and keeping the room organised.
Bathroom
1.56 x 2.55 (5'1" x 8'4")Modern in style, with tiled walls and flooring, a vanity unit with hand basin and mixer tap, and a bath with mixer tap and mains shower over. A glass shower screen, ladder-style towel radiator, and WC complete the space.
External
The front and side gardens feature neat lawns, mature shrubs, and raised flower beds. To the rear, a small patio area, lawn, raised beds, and a decking area provide varied outdoor spaces, with access to the garage and a desirable west-facing aspect.
Garage
2.54 x 5.23 (8'3" x 17'1")Equipped with an electric roller shutter, power supply, and ample sockets, including an outdoor socket ideal for a lawn mower or car cleaning. Off-street parking is also available.
Energy Efficiency and Environmental Impact

Although these particulars are thought to be materially correct their accuracy cannot be guaranteed and they do not form part of any contract.
Property data and search facilities supplied by www.vebra.com
