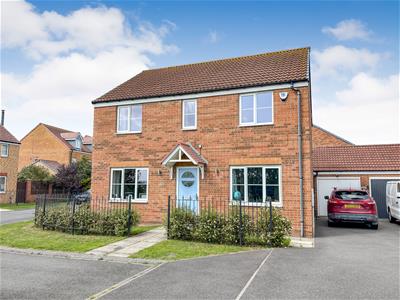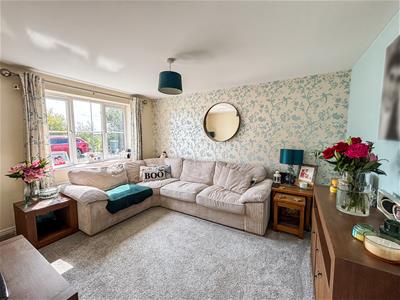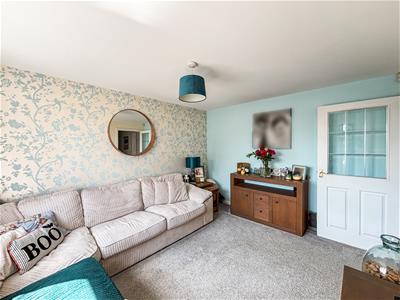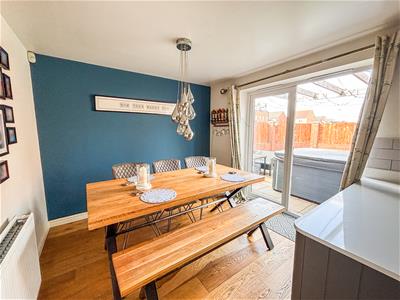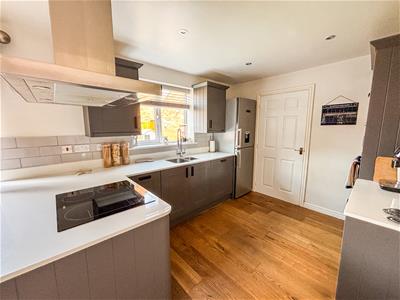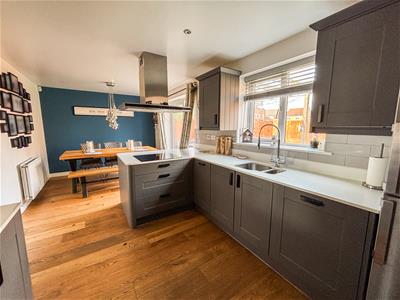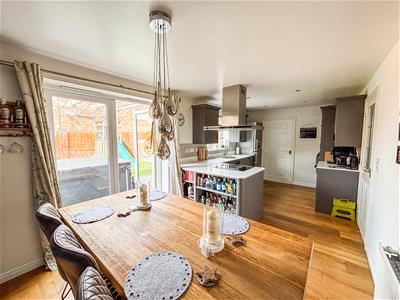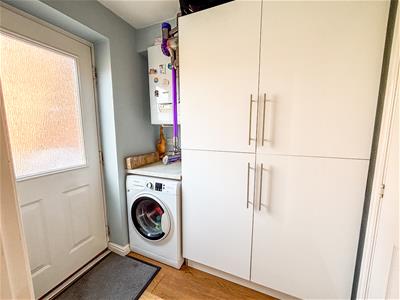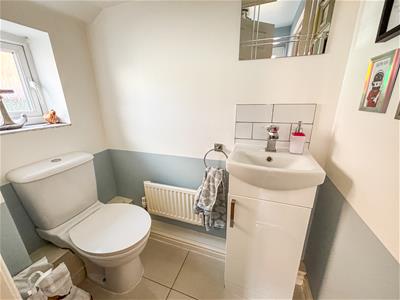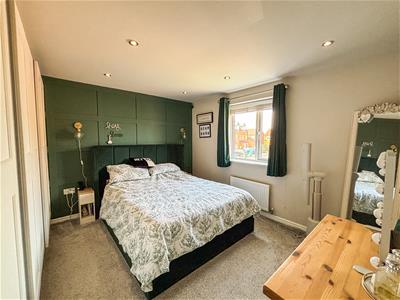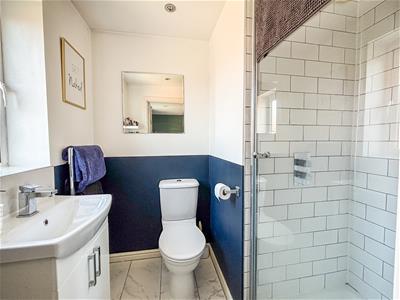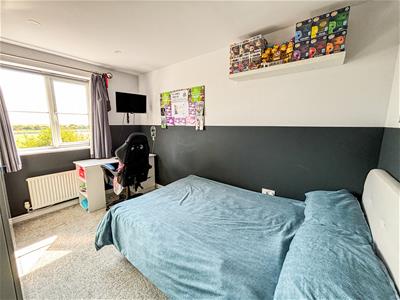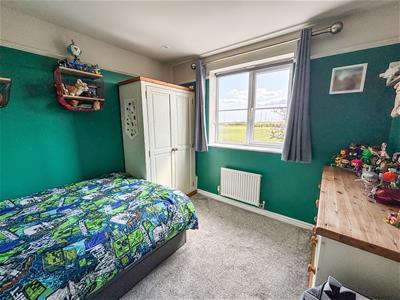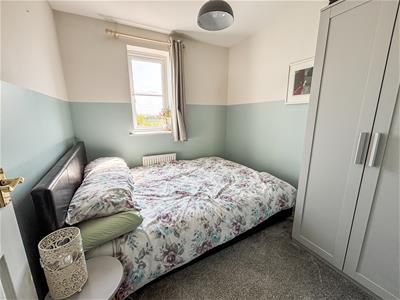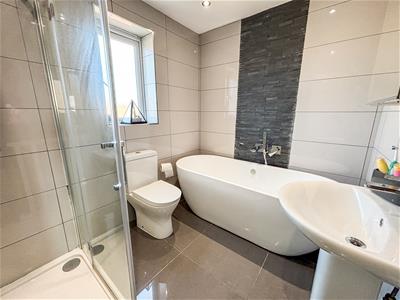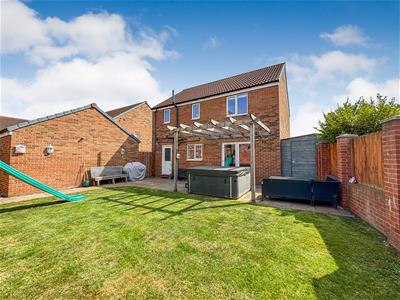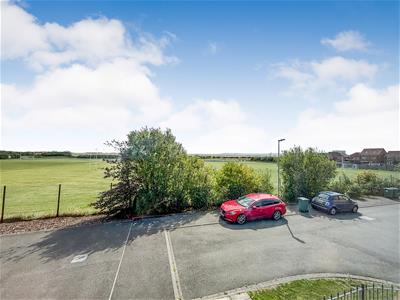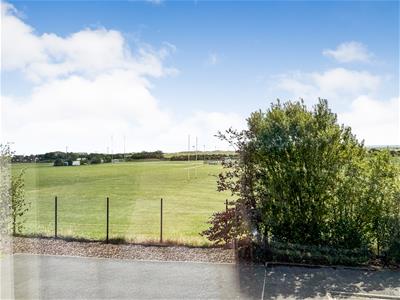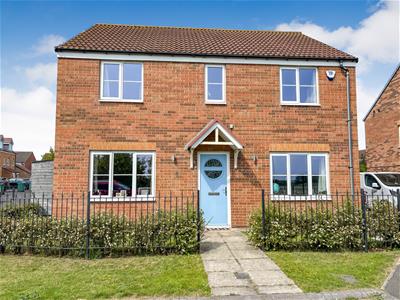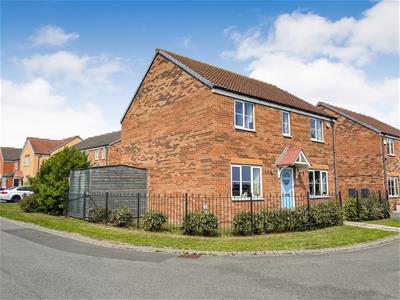2 Rennys Lane
Gilesgate
Durham
DH1 2RW
Hawker Close, Hartlepool
Offers over £250,000
4 Bedroom House - Detached
- Very Well Presented
- Detached House on Corner Plot
- Four Bedrooms
- Two Reception Room
- Open Plan Kitchen/Diner
- Driveway, Garage & Gardens
- En-suite to Master
- Popular Location
- Gas Central Heating
- Double Glazed
Situated on the highly sought after Domes area of Hartlepool, this stunning detached house offers a perfect blend of modern living and spacious comfort. Set on a generous corner plot, the property boasts an impressive four bedrooms, making it an ideal family home.
Upon entering, you will be greeted by two well-appointed reception rooms, providing ample space for relaxation and entertaining guests or, the perfect space to work from home. The heart of the home is undoubtedly the open plan kitchen and dining area, which is designed to foster a warm and inviting atmosphere. This contemporary space is perfect for family gatherings and casual dining, allowing for seamless interaction while cooking and entertaining.
The property features a bathroom, en-suite and ground floor toilet, ensuring convenience for all family members and guests. Each bedroom is thoughtfully designed, offering a peaceful retreat at the end of the day.
One of the standout features of this home is its location, with playing fields situated directly in front, providing a lovely view and a perfect space for outdoor activities. The well-presented interiors and the surrounding area make this property a true gem in Hartlepool.
This delightful house is not just a place to live; it is a place to create lasting memories. With its spacious layout and prime location, it is sure to attract families looking for a comfortable and stylish home. Do not miss the opportunity to make this exceptional property your own.
Entrance Hall
Via a composite entrance door, laminate flooring, radiator, stairs to 1st floor.
Living Room
4m x 3.2m (13'1" x 10'5")Double glazed window to front, radiator
Family Room
3.1m x 2.9m (10'2" x 9'6")Double glazed window to front, radiator
Kitchen/Diner
6.2m x 2.8m (20'4" x 9'2")Double glazed window and double French door to rear, laminate flooring, spotlighting, radiator. Range of base, wall and drawer unit with complementing granite worksurfaces, inset 1 & 1/2 bowl stainless steel sink unit with mixer tap, inset four ring electric hob with filter hood above, eye level electric oven and microwave, integrated dishwasher, space for fridge/freezer
Utility Room
2m x 1.6m (6'6" x 5'2")1/2 glazed composite door to rear, laminate flooring, plumbed for washing machine, build in larder cupboards
Cloakroom/WC
Double glazed window to side, low level WC, wash basin in vanity unit, radiator, tiled flooring
Landing
Double glazed window to side, loft access, built in cupboard, doors to:
Bedroom 1
3.9m x 3.4m (12'9" x 11'1")Double glazed window to rear, range of built in wardrobes, radiator, door to:
En-suite
Tiled shower cubicle , low level WC, wash basin in vanity unit, heated towel rail style radiator, tiled floor, double glazed window to rear
Bedroom 2
3.4m x 2.6m (11'1" x 8'6")Double glazed window to front, radiator
Bedroom 3
3m x 2.7m (9'10" x 8'10")Double glazed window to front, radiator
Bedroom 4
2.5m x 2.3m (8'2" x 7'6")Double glazed window to front, radiator
Family Bathroom
Free standing oval bath with floating central taps, low level WC, wash hand basin, separate shower cubicle, tiled walls, tiled floor, spotlighting, heated towel rail style radiator, double glazed window to rear
Externallly
Driveway leading to a detached garage with up and over door, power and light
Gardens
Front Garden extending to side, mostly laid to lawn. Rear garden with high brick and timber wall, giving a good degree of privacy. Paved patio area with wooden Pergola, mostly laid to lawn, two sheds
Energy Efficiency and Environmental Impact

Although these particulars are thought to be materially correct their accuracy cannot be guaranteed and they do not form part of any contract.
Property data and search facilities supplied by www.vebra.com
