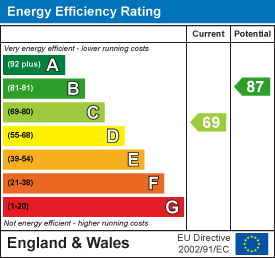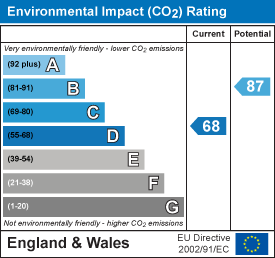
Westbrook House
Westbrook Centre
Warrington
WA5 8UH
Ellesworth Close, Old Hall, Warrington
Offers In The Region Of £209,950
2 Bedroom House - Semi-Detached
- IMMACULATE SEMI DETACHED
- TWO BEDROOMS
- VACANT POSESSION
- FREEHOLD TITLE
- FABULOUS FITTED KITCHEN
- SHOWHOME INTERIOR
- PRIVATE REAR GARDEN
- LONG DRIVEWAY
- LOVELY FIRST HOME
- NO UPWARD CHAIN
COMING SOON!!!!!!
ENTRANCE HALL
 Wood laminate floor, stairs to first floor, entrance to living room
Wood laminate floor, stairs to first floor, entrance to living room
LIVING ROOM
 4.11m x 3.10m (13'6 x 10'2)Feature fireplace, bay fronted room, archway to kitchen, with understairs storage cupboard
4.11m x 3.10m (13'6 x 10'2)Feature fireplace, bay fronted room, archway to kitchen, with understairs storage cupboard
KITCHEN
 3.96m 0.61m x 2.39m (13' 2 x 7'10)Fitted with a wide range of wall and base units incorporating, intergrated electric oven, gas hob, fridge freezer, washing machine. Tiled floor, UPVC door to side
3.96m 0.61m x 2.39m (13' 2 x 7'10)Fitted with a wide range of wall and base units incorporating, intergrated electric oven, gas hob, fridge freezer, washing machine. Tiled floor, UPVC door to side
FIRST FLOOR LANDING
 Hatch to loft space
Hatch to loft space
BEDROOM ONE
 4.01m x 3.71m (13'2 x 12'2 )Into vanity robe recess, over stairs storage cupboard
4.01m x 3.71m (13'2 x 12'2 )Into vanity robe recess, over stairs storage cupboard
BEDROOM TWO
 2.79m x 2.13m (9'2 x 7)Double room
2.79m x 2.13m (9'2 x 7)Double room
BATHROOM
 Fitted three piece bath suite, with P -Shaped bath and electric bar shower over, tiled floor
Fitted three piece bath suite, with P -Shaped bath and electric bar shower over, tiled floor
OUTSIDE
 Enclosed side flagged patio area, raised decking area, laid to lawn, storage shed, well fenced boundary, long driveway parking.
Enclosed side flagged patio area, raised decking area, laid to lawn, storage shed, well fenced boundary, long driveway parking.
Energy Efficiency and Environmental Impact


Although these particulars are thought to be materially correct their accuracy cannot be guaranteed and they do not form part of any contract.
Property data and search facilities supplied by www.vebra.com



