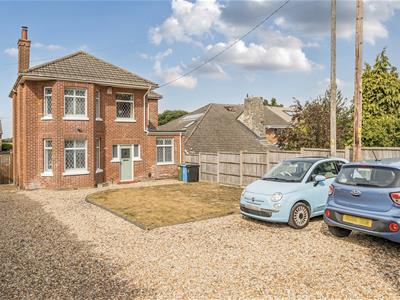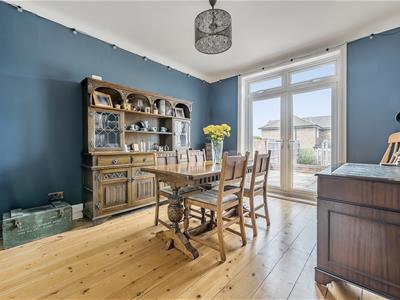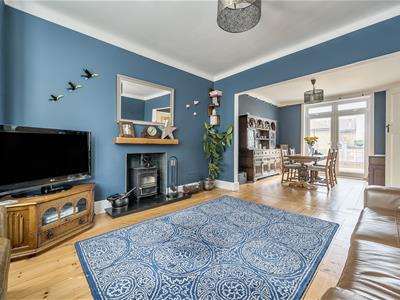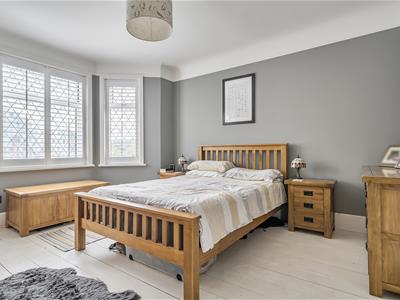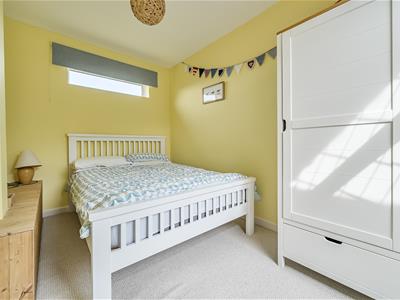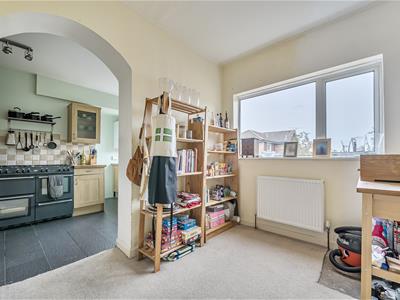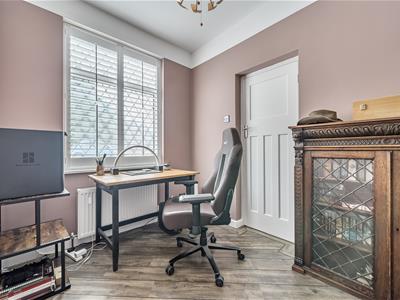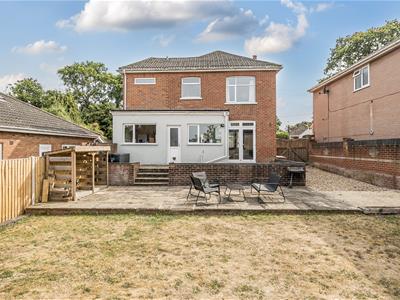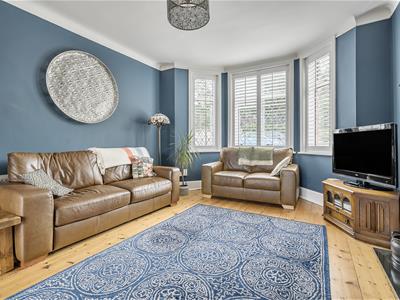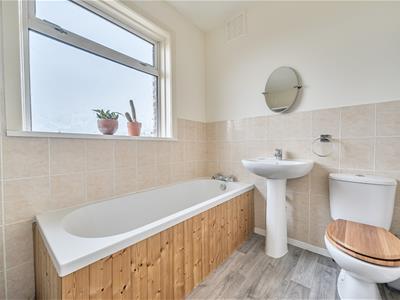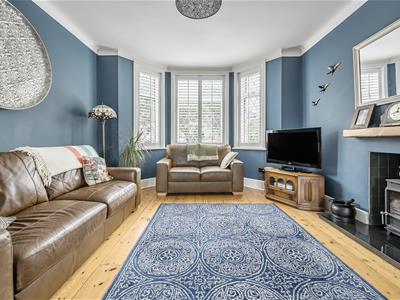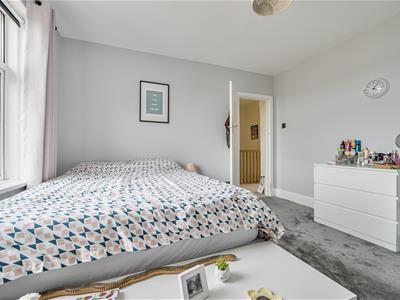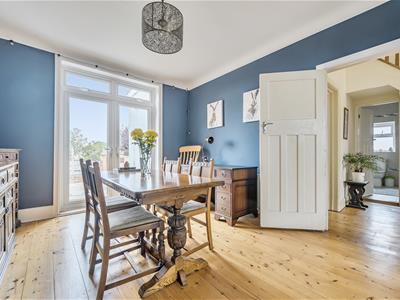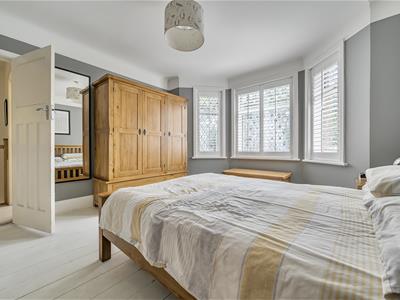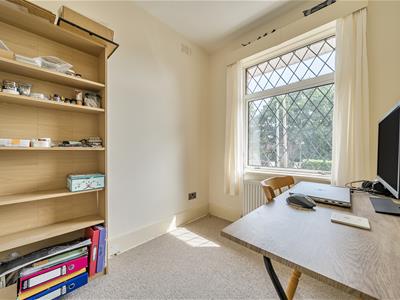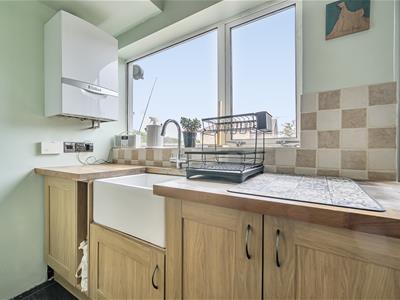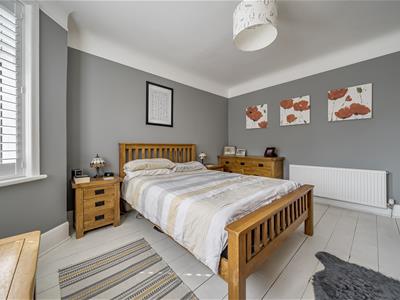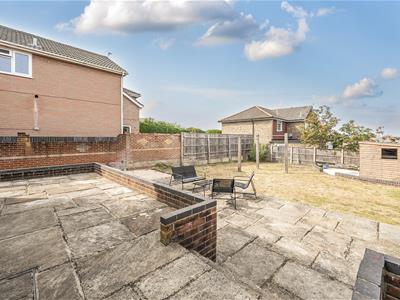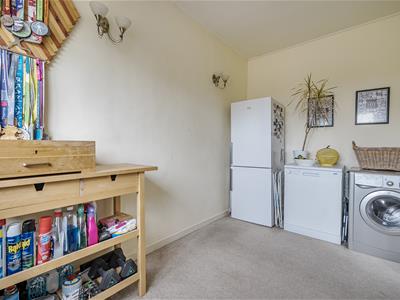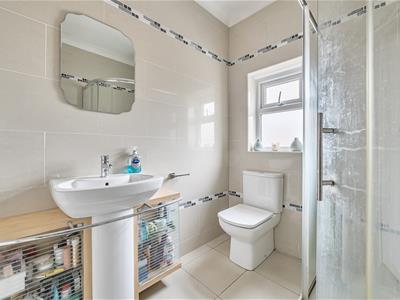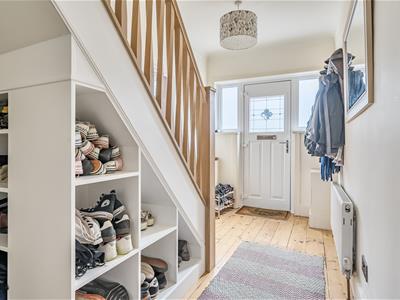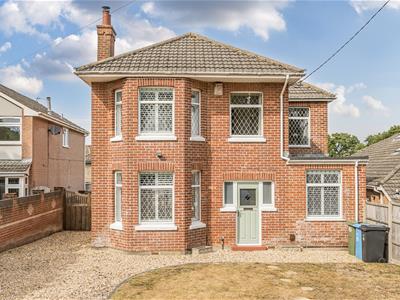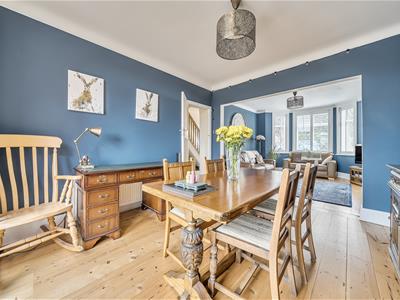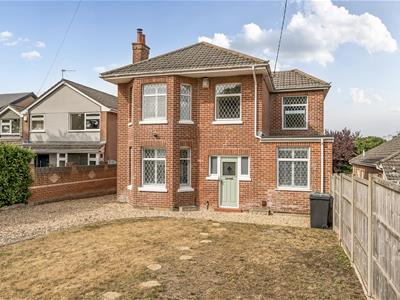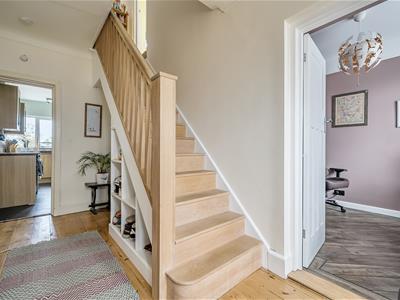
404 Ringwood Road
Ferndown
Dorset
BH22 9AU
Spicer Lane, Bournemouth
Guide Price £550,000
4 Bedroom House - Detached
- DETACHED 1920’S FAMILY HOME
- EASY REACH OF LOCAL AMENITIES
- FOUR BEDROOMS
- LOUNGE/DINING ROOM
- KITCHEN/BREAKFAST ROOM WITH ADJOINING UTILITY
- FAMILY BATHROOM & GROUND FLOOR SHOWER ROOM
- OFFICE/STUDY
- AMPLE OFF ROAD PARKING
- RAISED TERRACE
- PRIVATE REAR GARDEN
This 1920’s DETACHED FAMILY HOME is CONVENIENTLY LOCATED within easy reach of local amenities and schools. Accommodation is well presented throughout including FOUR BEDROOMS, THROUGH LOUNGE/DINING ROOM, KITCHEN/BREAKFAST ROOM WITH ADJOINING UTILITY, OFFICE/STUDY, FAMILY BATHROOM and GROUND FLOOR SHOWER ROOM. Outside there is OFF ROAD PARKING for a number of vehicles and a PRIVATE REAR GARDEN.
This delightful detached family home sits back from the road with a generous frontage providing ample parking for a number of vehicles. The welcoming entrance hall is laid with wooden floorboards which extend through to the dual aspect through lounge/dining room which has a feature bay window overlooking the front of the property and French doors opening to the rear garden.
The kitchen/breakfast room and adjoining utility room overlook the rear garden with door from the kitchen leading outside. The kitchen has a range of wooden shaker style base and wall units; butler sink and range style cooker and space and plumbing for free standing white goods in the utility room. An office/study enjoys a front aspect and there is also a fully tiled, modern ground floor shower room.
On the first floor there are four bedrooms – three of which are doubles – and a stylishly appointed family bathroom.
Outside the neatly landscaped frontage has a small lawn and plenty of gravelled parking and the rear garden enjoys a good degree of privacy with fenced and walled boundaries. A raised terrace spans the rear of the property with steps leading down to a large patio and lawn. Double gates to the side of the property provide security as well as a gravelled space to park a motorhome/boat.
Additional Information
Energy Performance Rating: D
Council Tax Band: E
Tenure: Freehold
Flood Risk: Very low but refer to gov.uk, check long term flood risk
Flooded in the last 5 years: No
Conservation area: No
Listed building: No
Tree Preservation Order: No
Parking: Private driveway
Utilities: Mains electricity, mains gas, mains water
Drainage: Mains sewerage
Agents Note: The vendor informs us a sewer drain extends from their property under the rear garden across to number 30 and 32
Broadband: Refer to Ofcom website
Mobile Signal: Refer to Ofcom website
Energy Efficiency and Environmental Impact

Although these particulars are thought to be materially correct their accuracy cannot be guaranteed and they do not form part of any contract.
Property data and search facilities supplied by www.vebra.com
