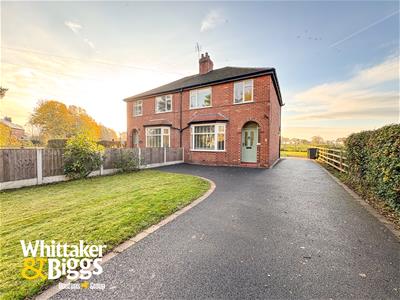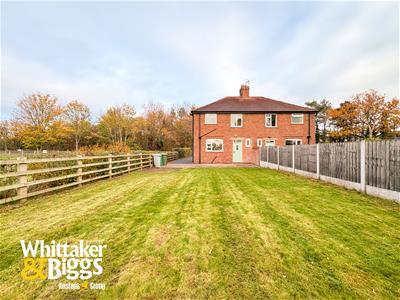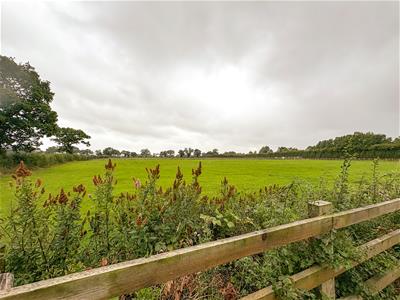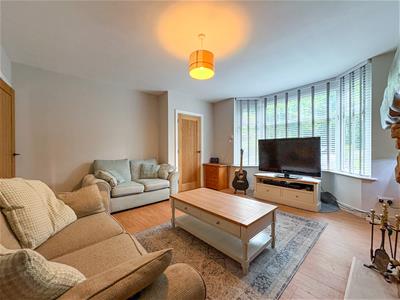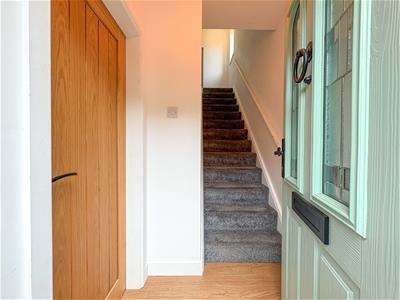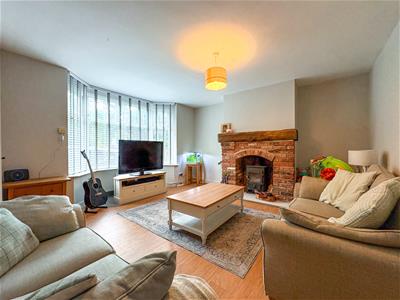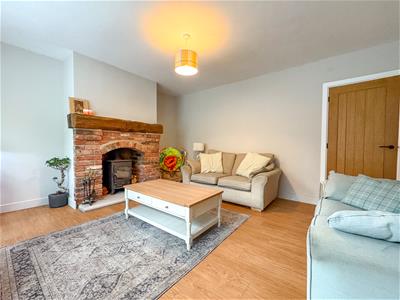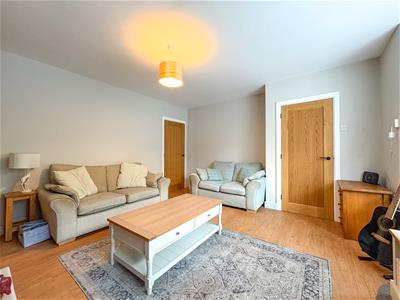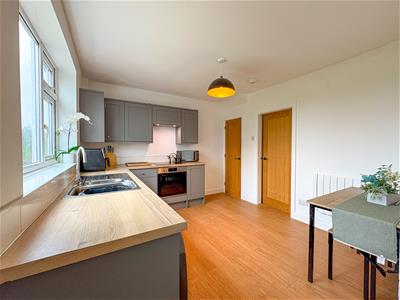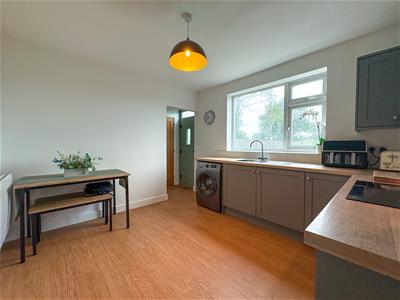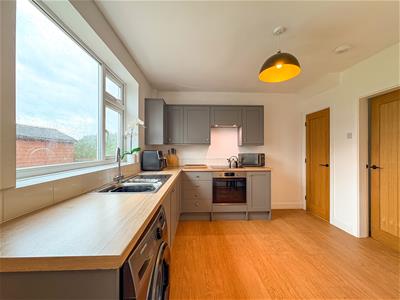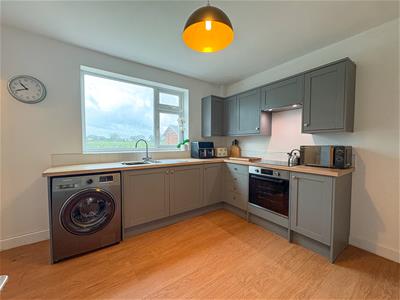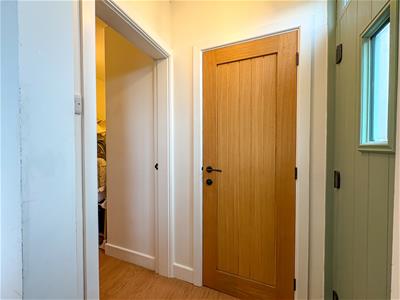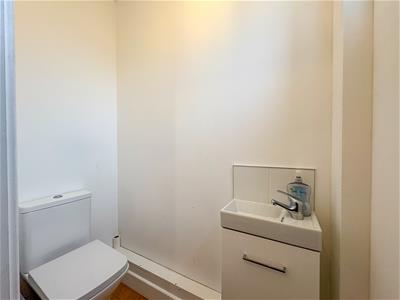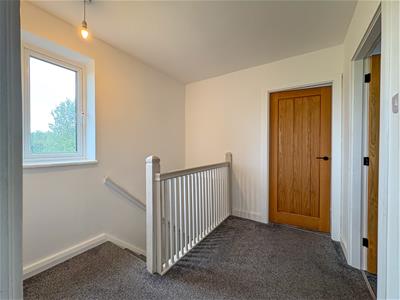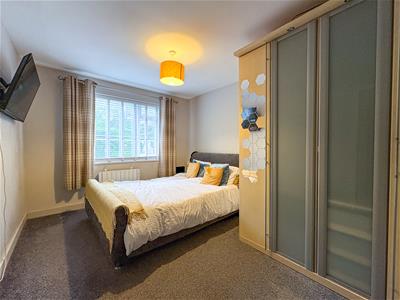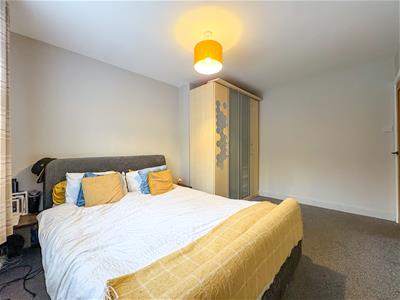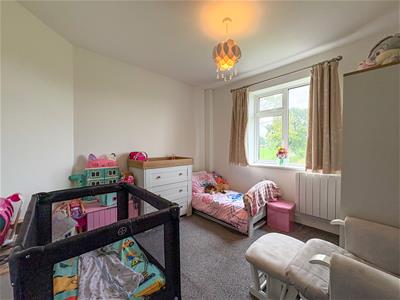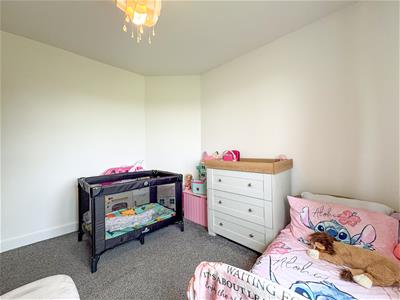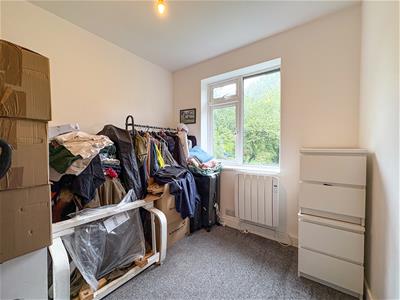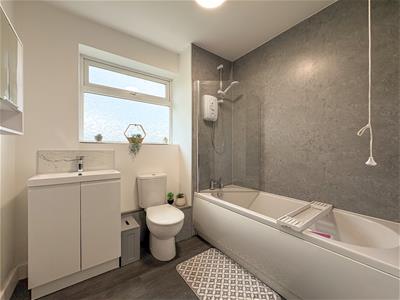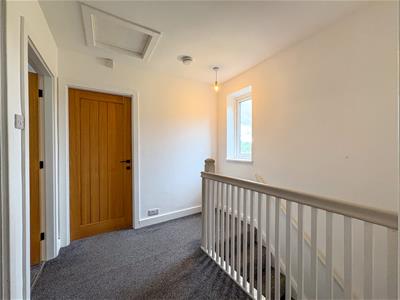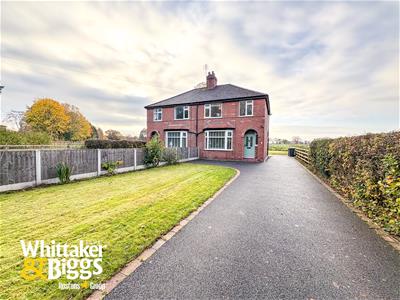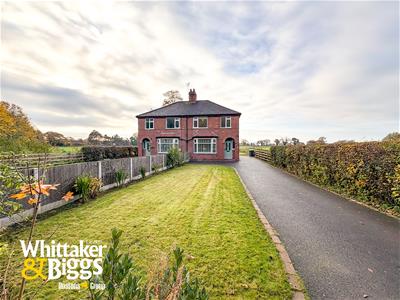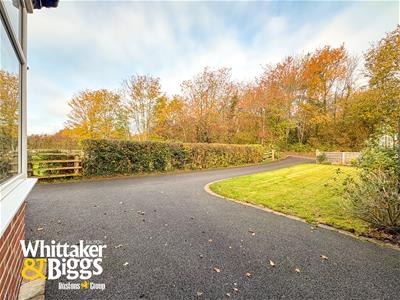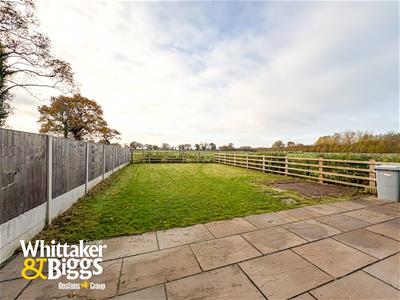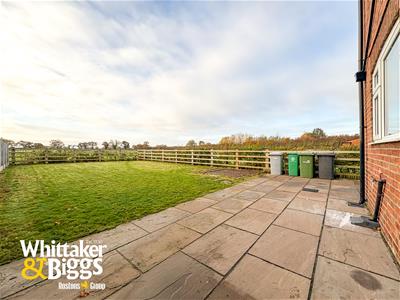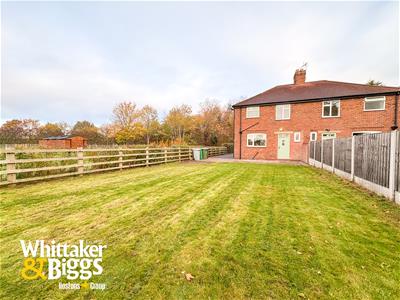
16 High Street
Congleton
CW12 1BD
Bradeley Hall Cottages
Offers Over £290,000
3 Bedroom House - Semi-Detached
- Well Presented Three Bedroom Semi -Detached Home
- Spacious Living Room With Cosy Log Burner
- Open Plan Kitchen And Dining Area
- Separate Utility Room & Downstairs WC
- Two Well Proportioned Double Bedrooms
- Modern Equipped Family Bathroom
- Superb Size Frontage With Ample Off road Parking
- Low Maintenance Lawned Gardens And Indian Stone Patio Area
- Countryside Location
- No Upward Chain
Nestled within a sought-after village and perfectly positioned upon a country lane- combining a rural setting, with superb access to nearby towns and transport links, we are delighted to present to the market this three-bedroom semi-detached refurbished home.
This beautiful home boasts a spacious driveway providing ample parking space, with the added advantage of an attractive lawned frontage.
As you step inside you are greeted by a welcoming entrance hall with direct access into the spacious lounge which presents itself with a cosy log burner which is a wonderful enhancement to the home.
The good size kitchen is equipped with modern units and a offers generous space for dining and entertaining with family and friends. There is also a handy cupboard under the stairs ideal for additional storage solutions to keep your home organised along with a separate utility room.
For your convenience and ease there is a downstairs WC which complements the ground floor accommodation.
Continuing up to the first floor the landing is certainly of generous size and allows all the natural light to flow through.
There are two well-proportioned double bedrooms and single bedroom, the family bathroom benefits from a stylish modern suite complete with bath and shower over. .
Externally, the property enjoys a low maintenance garden, superb sized private parking which could easily accommodate a caravan / motorhome if desired.
There is access to scenic countryside walks whilst being within easy reach of Crewe, Sandbach, and major road networks of the M6 motorway and railway connections which are a short drive away.
Whether you’re searching for your forever family home or a countryside dwelling along with the advantage of no upward chain this immaculate home delivers space, style, and setting in equal measures.
Entrance Hallway
Having a front entrance door with access to the ground floor accommodation and stairs to the first floor.
Lounge
4.06 x 4.58 max into 4.06 (13'3" x 15'0" max intoHaving a UPVC double glazed bay window to the front aspect. Feature brick fireplace with wooden beam over featuring a log burner. Wood effect laminate flooring.
Kitchen
3.52 x 3.16 (11'6" x 10'4")Having a UPVC double glazed window to the rear aspect overlooking the gardens. Composite rear entrance door with access to the garden. Having a range of wall cupboard and base units with work surfaces over incorporating tiled splashbacks, stainless steel one and a half bowl sink and drainer with chrome mixer tap over. Electric hob with extractor hood over, oven, space and plumbing for washing machine. Wood laminate flooring. Electric Radiator. Handy storage cupboard. Having a UPVC double glazed obscure window to the side aspect. Access into the utility area and downstairs WC
Downstairs WC
1.68 x 0.87 (5'6" x 2'10")Having a UPVC double glazed obscure window to the rear aspect. Comprising of a two piece suite featuring a WC with push flush, wall mounted wash hand basin with chrome mixer tap over. Wood effect laminate flooring.
Utility Area
1.92 x 1.31 (6'3" x 4'3")Having space for fridge freezer. Wood effect laminate flooring.
First Floor Landing
Having a UPVC double glazed window to the side aspect. Access to the loft.
Bedroom One
4.07 x 3.09 (13'4" x 10'1")Having a UPVC double glazed window to the front aspect. Electric Radiator.
Bedroom Two
3.16 x 3.08 (10'4" x 10'1")Having a UPVC double glazed window to the rear aspect. Electric Radiator.
Bedroom Three
2.65 x 2.41 (8'8" x 7'10")Having a UPVC double glazed window to the front aspect. Electric Radiator.
Family Bathroom
2.28 x 2.00 (7'5" x 6'6")Having a UPVC double glazed obscured window to the rear aspect.
Featuring a modem suite comprising of a panel bath with power shower over, aqua board to walls, WC with push flush, countertop wash hand basin sat on a vanity unit with chrome mixer tap over, tiled splashback. Chrome electric heated towel rail. Wood effect laminate flooring.
Energy Efficiency and Environmental Impact
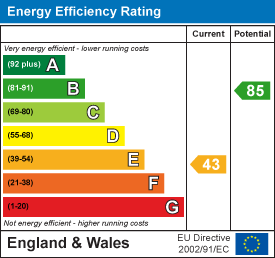
Although these particulars are thought to be materially correct their accuracy cannot be guaranteed and they do not form part of any contract.
Property data and search facilities supplied by www.vebra.com
