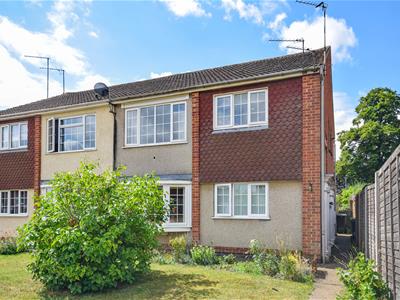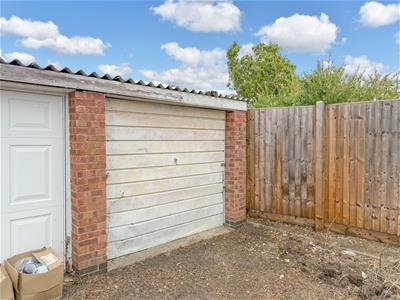
9 Westleigh Office Park
Northampton
NN3 6BW
Elmwood Walk, Duston, Northampton
Auction Guide £95,000 Sold
2 Bedroom Maisonette
FOR SALE BY AUCTION
GUIDE PRICE: £95,000 TO £110,000
VIEWINGS - BY APPOINTMENT ONLY
A modern first floor maisonette with private ground floor entrance offering two bedroomed accommodation with 16 foot long lounge/dining room, kitchen and bathroom. The property is in need of interior refurbishment and is offered with vacant possession and with the benefit of a private rear garden measuring 26 foot 6 x 13 feet and a single garage in a block nearby.
TO REGISTER TO BID AND VIEW LEGAL DOCUMENTS, PLEASE VISIT OUR WEBSITE: www.auctionhouse.co.uk
orthamptonshire
ACCOMMODATION
GROUND FLOOR
ENTRANCE HALL
Approached through a panelled glazed door the hall has a mat well and the stairs rise to the first floor landing.
FIRST FLOOR
CENTRAL LANDING
3.12m x 0.81m (10'3 x 2'8)Approached through a door from the upper entrance landing there are three built in cupboards providing useful storage space, a roof void access hatch and doors leading to:-
LOUNGE/DINING ROOM
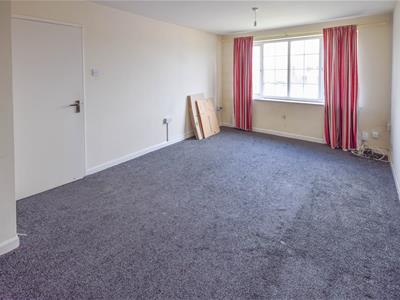 5.03m x 3.30m (16'6 x 10'10)A well proportioned light and spacious room with a four casement PVCU double glazed window to the front elevation.
5.03m x 3.30m (16'6 x 10'10)A well proportioned light and spacious room with a four casement PVCU double glazed window to the front elevation.
KITCHEN
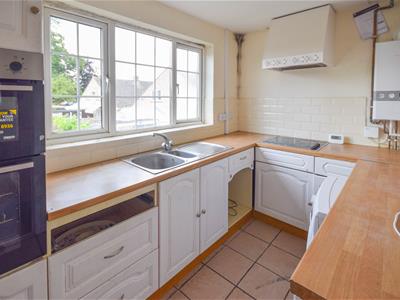 3.12m x 2.13m (10'3 x 7'0)Fitted with floor and wall cabinets with laminated working surfaces incorporating one and a half bowl stainless sink unit. There is a Zanussi eye level oven and a four place ceramic hob beneath a charcoal filter cooker hood. There is plumbing for an automatic washing machine and the kitchen also houses the gas fired boiler. The kitchen floor is ceramic tiled and there is a three casement PVCU window to the rear elevation.
3.12m x 2.13m (10'3 x 7'0)Fitted with floor and wall cabinets with laminated working surfaces incorporating one and a half bowl stainless sink unit. There is a Zanussi eye level oven and a four place ceramic hob beneath a charcoal filter cooker hood. There is plumbing for an automatic washing machine and the kitchen also houses the gas fired boiler. The kitchen floor is ceramic tiled and there is a three casement PVCU window to the rear elevation.
BEDROOM ONE
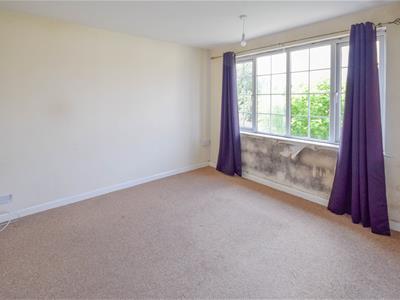 3.56m x 3.28m (11'8 x 10'9)A spacious double room with a four casement PVCU window to the rear overlooking the garden.
3.56m x 3.28m (11'8 x 10'9)A spacious double room with a four casement PVCU window to the rear overlooking the garden.
BEDROOM TWO
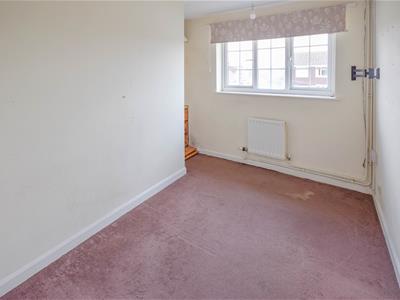 3.02m x 2.13m (9'11 x 7'0)With a three casement PVCU window to the front elevation and a storage recess.
3.02m x 2.13m (9'11 x 7'0)With a three casement PVCU window to the front elevation and a storage recess.
BATHROOM
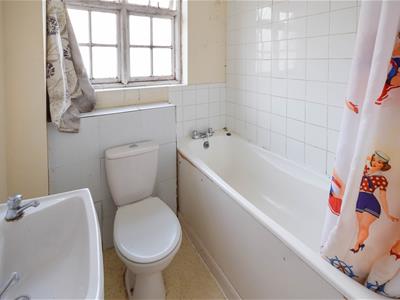 2.16m x 1.80m (7'1 x 5'11)With a white suite of panelled bath with Bristan electric power shower over, WC and pedestal wash basin. There is an extractor fan and a two casement panel glazed window to the side elevation.
2.16m x 1.80m (7'1 x 5'11)With a white suite of panelled bath with Bristan electric power shower over, WC and pedestal wash basin. There is an extractor fan and a two casement panel glazed window to the side elevation.
OUTSIDE
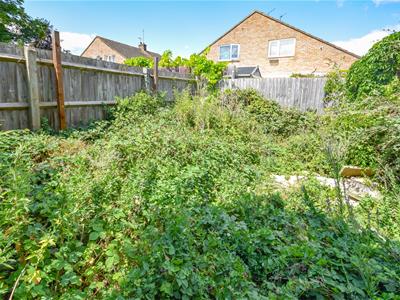 The property is approached by a pathway leading along the side of the property giving access to the entrance hall and beyond this the pathway leads to a brick built garden store beyond which there is a fenced garden measuring approximately 25'6 x 13'0 and which is now overgrown. The property also has a single garage in a block nearby.
The property is approached by a pathway leading along the side of the property giving access to the entrance hall and beyond this the pathway leads to a brick built garden store beyond which there is a fenced garden measuring approximately 25'6 x 13'0 and which is now overgrown. The property also has a single garage in a block nearby.
SERVICES
Main drainage, gas, water and electricity are connected. Central heating is through radiators from an I-mini 2 C24 gas fired combination boiler also providing domestic hot water.
TERMS OF THE LEASE
The property is offered on a 99 year lease commencing 24th August 1978 to the 25th August 2073 leaving 48 years unexpired. We are informed that a nearby property performed a lease renewal and was subsequently sold in 2021 for £160,000.
COUNCIL TAX
West Northamptonshire Council - Band A
LOCAL AMENITIES
Within the area there are a number of shops including a Co-op, florist and bakery. The property is situated close to Sixfields Leisure Area which provides Cinema, Restaurants, Fitness Centre, Sainsburys Supermarket and other retail outlets. Motorway access is to Junction 15A and Junction 16 via the A45 South and the A45 West respectively. Local schools include the Duston School in Berrywood Road and lower schooling at St Luke's CEVA Primary School.
PRICE INFORMATION
*Guides are provided as an indication of each seller's minimum expectation. They are not necessarily figures which a property will sell for and may change at any time prior to the auction. Each property will be offered subject to a Reserve (a figure below which the Auctioneer cannot sell the property during the auction) which we expect will be set within the Guide Range or no more than 10% above a single figure Guide. Additional Fees and Disbursements will charged to the buyer - see individual property details and Special Conditions of Sale for actual figures.
BUYERS ADMINISTRATION CHARGE
The purchaser will be required to pay an administration charge of £1,140 (£950 plus VAT).
BUYERS PREMIUM CHARGE
The purchaser will be required to pay a buyers premium charge of £1,800 (£1,500 plus VAT).
HOW TO GET THERE
From Northampton town centre proceed in a north westerly direction along the A428 Harlestone Road passing Dallington Park and into New Duston. Continue past the Hopping Hare public house and then on through the next set of traffic lights signposted towards Harlestone. On arriving at the Hart Public House turn left into Port Road and then bear left into Main Road heading through Duston and then take the third turning on the right into Woodley Chase and turn right into Park Lane. Follow Park Lane as the road bears to the left and take the turning on the right into Elmwood Walk where the property stands on the left hand side.
DOIRG17072025/0136
Energy Efficiency and Environmental Impact
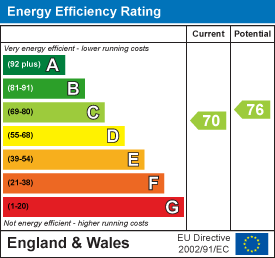
Although these particulars are thought to be materially correct their accuracy cannot be guaranteed and they do not form part of any contract.
Property data and search facilities supplied by www.vebra.com
