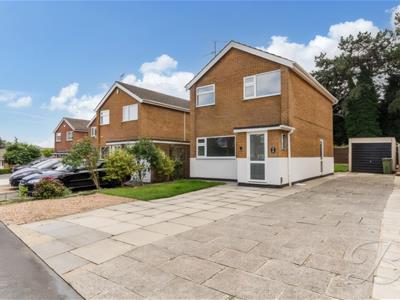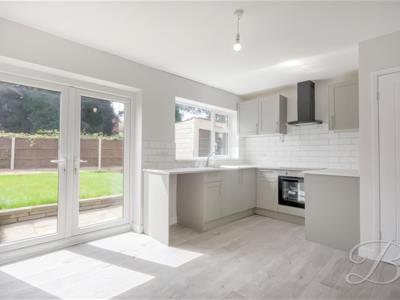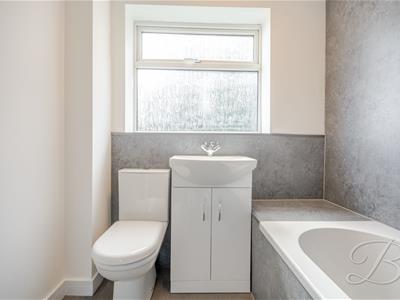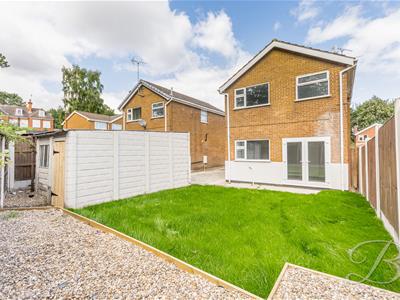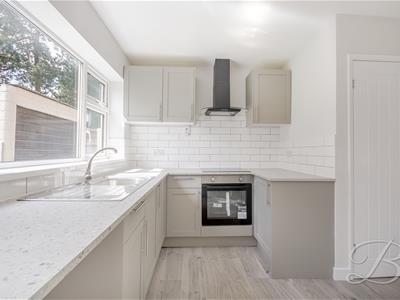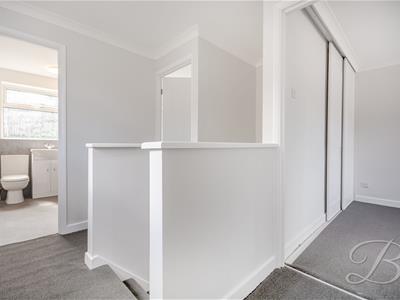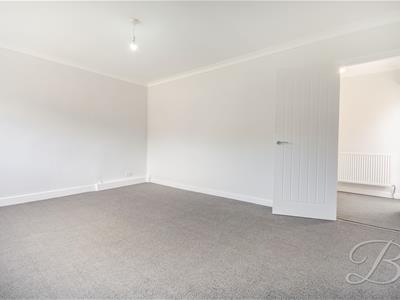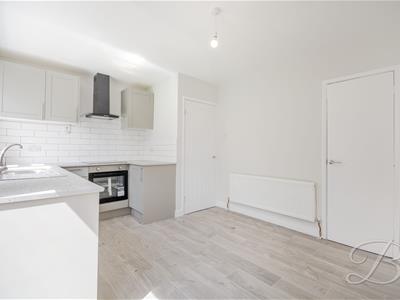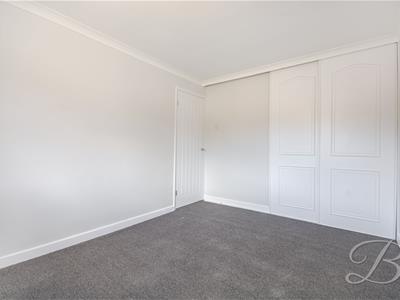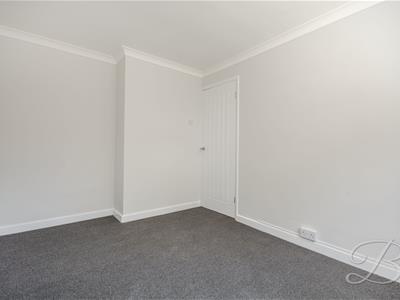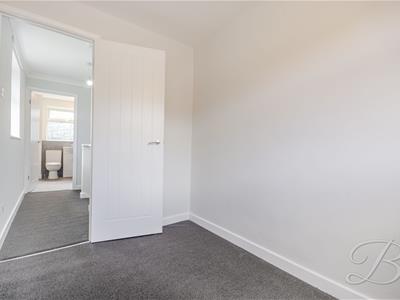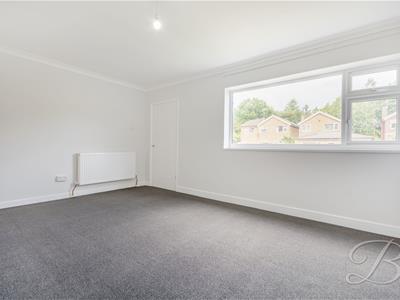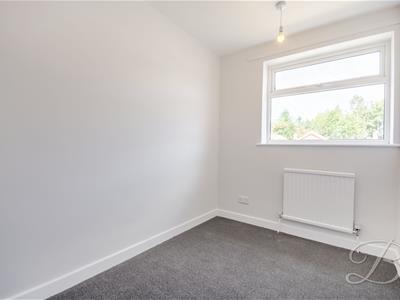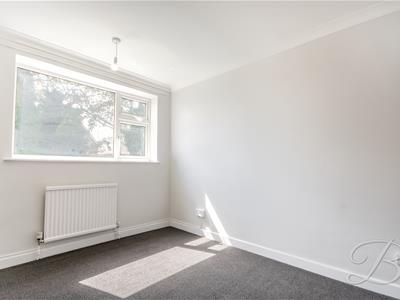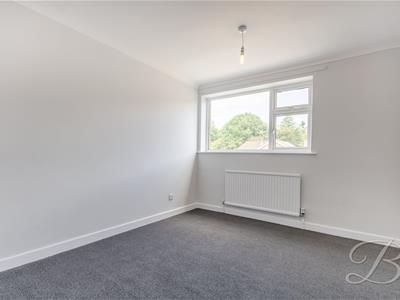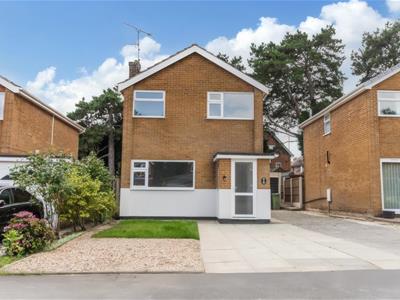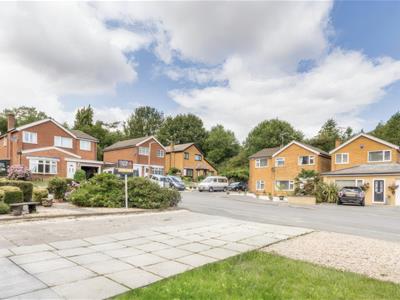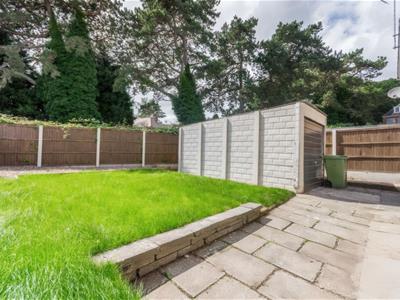
Buckley Brown Estate Agents (Eakring Property Services Ltd T/A)
Tel: 01623 633633
Email: mansfield@buckleybrown.co.uk
55-57 Leeming Street
Mansfield
Notts
NG18 1ND
Churchfield Drive, Rainworth, Mansfield
Offers In The Region Of £220,000
3 Bedroom House - Detached
- Attractive three-bedroom detached home in the popular residential area of Rainworth
- Close to shops, supermarkets, cafés, healthcare services, and other local amenities
- Located near reputable primary and secondary schools — ideal for families
- Excellent transport links with regular bus routes and good road connections to Mansfield, Newark, and wider Nottinghamshire
- Bright and airy entrance hallway
- Spacious living room suitable for relaxing and entertaining
IDEAL FAMILY HOME...
Situated in the popular residential area of Rainworth, this attractive three-bedroom detached home offers spacious and modern accommodation, perfect for families or those looking to upsize. The property enjoys a convenient location close to a wide range of local amenities including shops, supermarkets, cafes, and healthcare services. It is also well-served by reputable primary and secondary schools, making it ideal for growing families. Excellent transport links are easily accessible, with regular bus routes and nearby road connections to Mansfield, Newark, and the wider Nottinghamshire area, ensuring easy commuting and connectivity.
Upon entering, you're welcomed into a bright and airy hallway leading into a generously sized living room, ideal for relaxing or entertaining. The modern kitchen is well-equipped with contemporary units, integrated appliances, and plenty of worktop space, opening out into a dining area that comfortably accommodates a family dining table. There is also excellent built-in cupboard space on the ground floor, offering practical storage solutions.
Upstairs, the property benefits from three well-proportioned bedrooms, each with space for wardrobes and additional furnishings. The modern family bathroom is finished to a high standard, featuring a full-size bath with shower over, stylish tiling, and contemporary fixtures.
Externally, the home continues to impress with a large detached garage providing ample storage or potential for workshop use. A private driveway to the front offers off-road parking for multiple vehicles. The generous rear garden features a well-maintained lawn and a spacious patio area, ideal for outdoor dining, play, or relaxing in the warmer months. This is a well-rounded and beautifully maintained home, ready to move into, with excellent local amenities, schools, and transport links nearby.
Porch
Entrance into the property.
Living Room
4.71 x 3.60 (15'5" x 11'9" )Carpeted flooring with central heating radiator and window to the front elevation.
Hall
Second entrance via the side of the property through the hallway.
Kitchen/Dining Room
4.71 x 3.14 (15'5" x 10'3")Modern kitchen featuring laminate flooring and sleek contemporary cabinets, complemented by generous worktop space. Integrated appliances include an oven and an inset sink, offering both style and functionality. There's ample room to accommodate your preferred dining furniture. Natural light floods the space through a rear-facing window and patio doors, which open directly onto the rear garden — perfect for indoor-outdoor living.
Landing
Landing leading into all first floor rooms.
Bedroom One
2.73 x 4.22 (8'11" x 13'10")Spacious carpeted bedroom with central heating radiator and a window to the front elevation. Along with a built in wardrobe.
Bedroom Two
2.64 x 3.59 (8'7" x 11'9")Spacious carpeted bedroom with central heating radiator and a window to the rear elevation.
Bedroom Three
1.88 x 2.73 (6'2" x 8'11")Carpeted bedroom with central heating radiator and a window to the front elevation.
Bathroom
1.90 x 2.15 (6'2" x 7'0")Three piece suite with bath and shower over, hand wash basin and low flush WC.
Garage
Ample space for vehicles/storage.
Outside
To the front, a spacious patio driveway provides off-road parking for up to four vehicles. The rear of the property boasts a well-maintained lawn, a detached garage, a paved patio area ideal for outdoor entertaining, and a low-maintenance gravelled section — offering a variety of versatile outdoor spaces.
Energy Efficiency and Environmental Impact

Although these particulars are thought to be materially correct their accuracy cannot be guaranteed and they do not form part of any contract.
Property data and search facilities supplied by www.vebra.com
