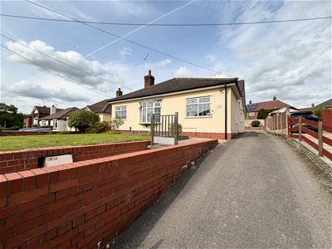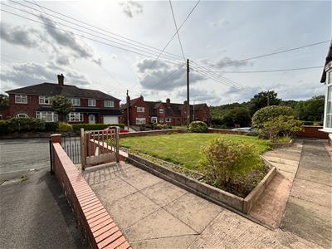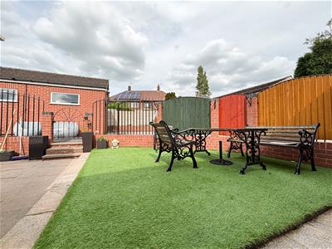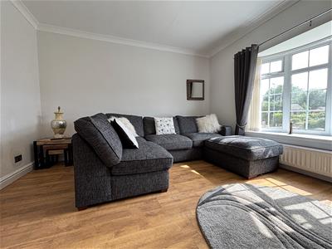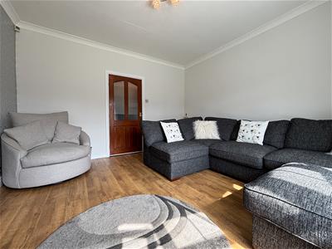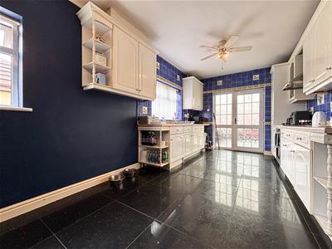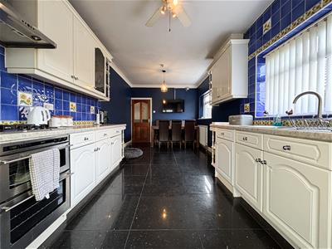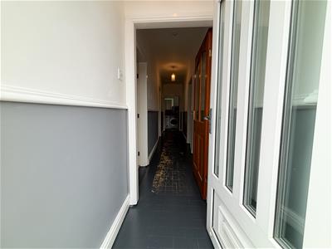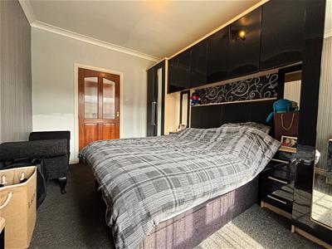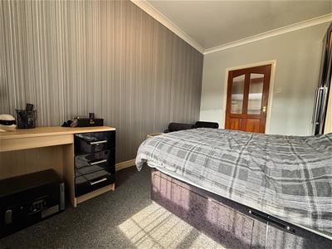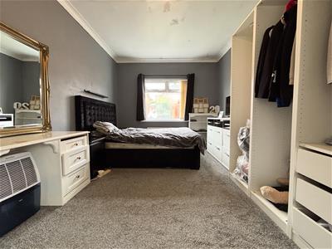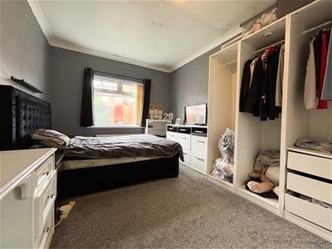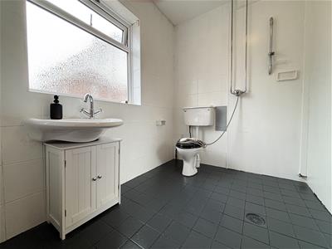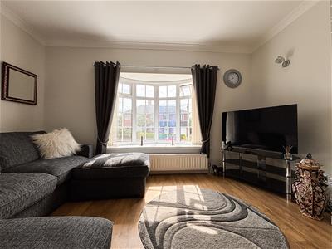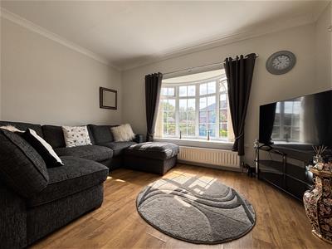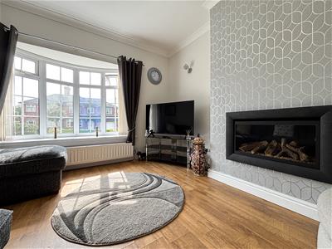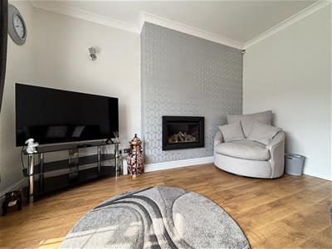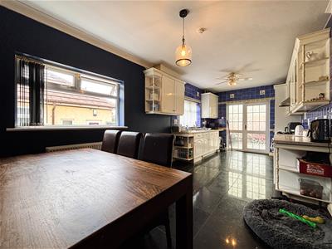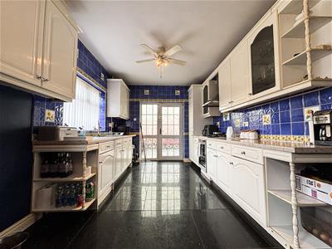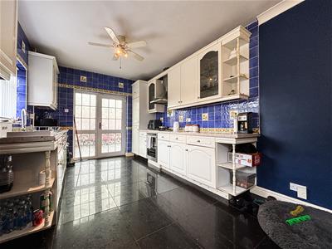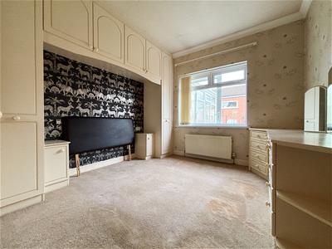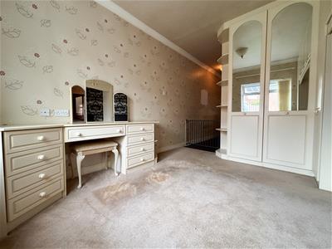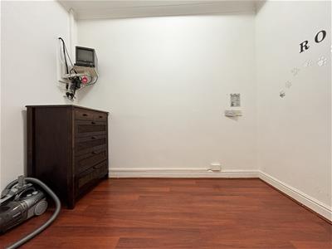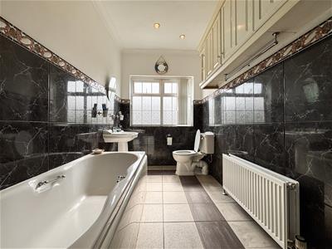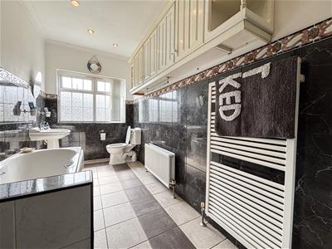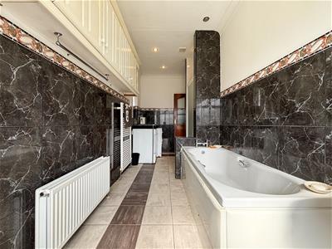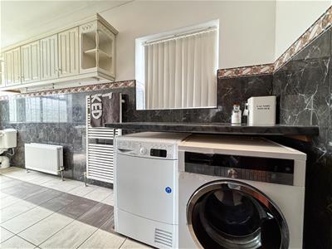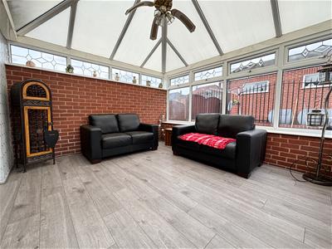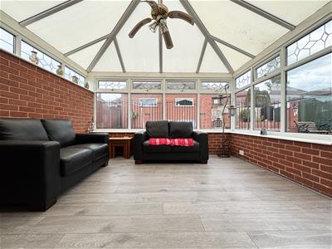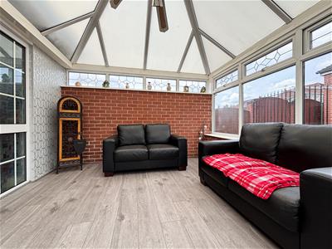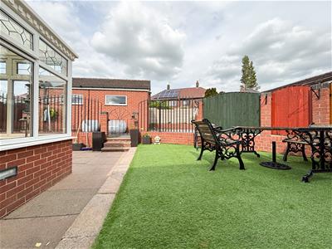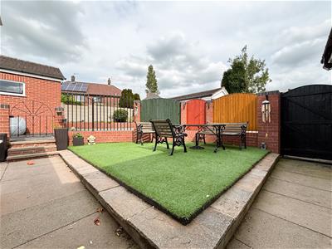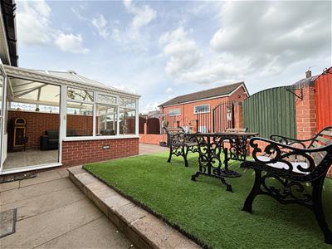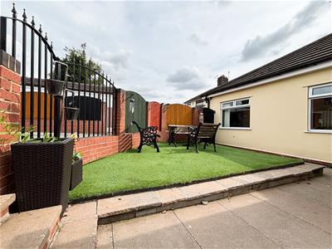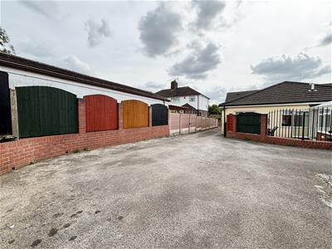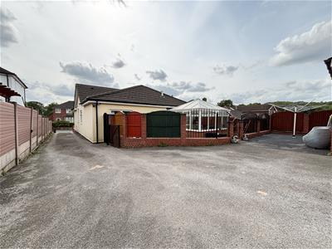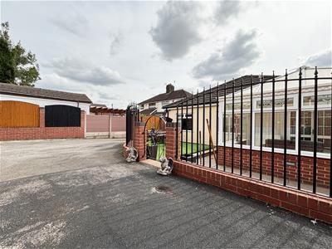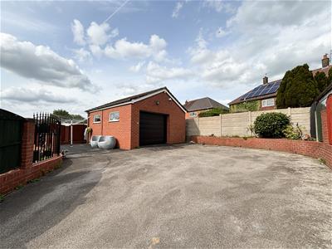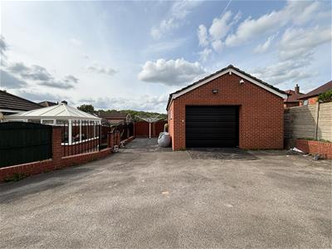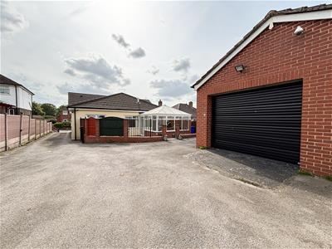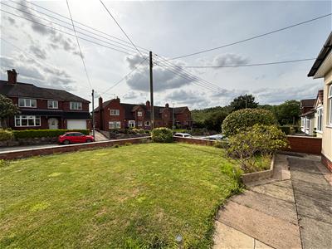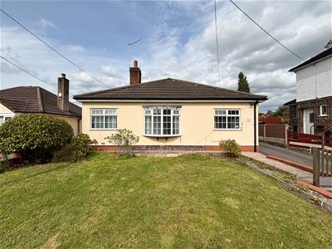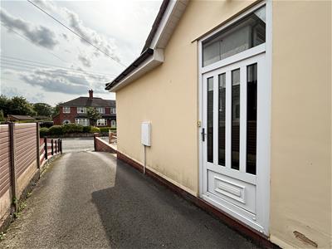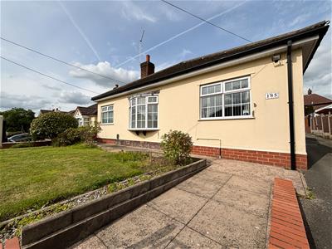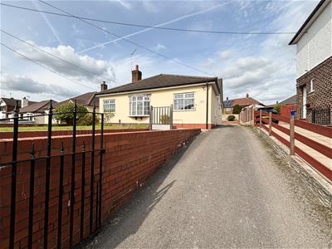
34 High Street
Biddulph
Staffordshire
ST8 6AP
Whitfield Road, Ball Green
Asking Price £255,000 Sold (STC)
3 Bedroom Bungalow - Detached
- Detached Bungalow
- Three Spacious Bedrooms
- Master Bedroom having En-Suite Shower Room
- Spacious Kitchen/ Diner
- Large Plot With Driveway Providing Ample Off-Road Parking
- Detached Garage
- Conservatory Overlooking Rear Aspect
- Low Maintenance Paved Patio With Artificial Lawn
- Viewing highly recommended
**REDUCED BY £10,000** A Delightful Detached Bungalow on a Generous Elevated Plot.
Occupying a sizeable plot in an elevated position, this well-presented three-bedroom detached bungalow offers spacious and versatile accommodation ideal for families or those seeking single-level living.
To the front, the property boasts a gated, extensive driveway extending to the rear, providing ample off-road parking, along with attractive lawned gardens that offer excellent kerb appeal.
Internally, the accommodation comprises a bright and spacious living room with views over the front aspect and a stylish electric feature fireplace. The modern kitchen opens into a generous dining area, perfect for entertaining, with an adjoining conservatory that floods the space with natural light.
There are three well-proportioned bedrooms, including a master with en-suite shower room. A contemporary family bathroom includes both a bath and separate shower cubicle, while a dedicated utility area offers space and plumbing for a washing machine and dryer.
The low-maintenance rear garden features a paved patio and artificial lawn—ideal for relaxing or socialising outdoors. A detached garage with electric up-and-over Pro Tec door to the rear provides excellent storage or potential workshop space.
Located in a popular and friendly neighbourhood with easy access to local amenities, this superb bungalow combines comfort, practicality, and curb appeal—an ideal home for modern living.
Entrance Hallway
UPVC front door with glass panels, tiles to floor.
Bedroom Two
3.92m x 2.82m (12'10" x 9'3" )Built-in wardrobes with overhead storage, UPVC double glazed window to front aspect, radiator.
Bedroom One
4.03m (6.55m into l-shape) x 3.03m (13'2" (21'5"UPVC double glazed window overlooking rear aspect, door through to en-suite shower room, radiator.
En-Suite Shower Room
2.40m x 1.86m (7'10" x 6'1" )W/C, Wash hand basin with stainless steel mixer tap, stainless steel towel radiator, stainless steel overhead detachable shower, tiled walls, UPVC double glazed obscured window to side aspect.
Bedroom Three
3.55m (6.57 into l-shape) x 3.04m (11'7" (21'6" iBuilt-in wardrobes with overhead storage, radiator, UPVC double glazed window to rear aspect, entrance into walk-in dressing room.
Walk-In Dressing Room
2.81m x 1.84m (9'2" x 6'0" )
Living Room
3.93m x 3.88m (4.24m into chimney breast) (12'10"Electric flame effect inset feature fire, UPVC bay double glazed window to front aspect, radiator
Bathroom
5.11m x 1.80m (16'9" x 5'10" )Utility area with plumbing for washing machine, UPVC obscured window to side and front aspect, W/C, wash hand basin, bath with stainless steel tap over, separate shower cubicle with obscured panel door and stainless steel shower head with mixer tap, white towel radiator, radiator, over head cupboard storage.
Kitchen
6.57m x 2.99m (21'6" x 9'9" )Cupboards and base units with fitted work surface over, one and half bowl sink with stainless steel tap, Diplomat oven with gas hob over, extractor fan over hob, radiator, room for dining table, obscured panel door leading through to conservatory, window to side aspect
Conservatory
3.29m x 3.76m (10'9" x 12'4")UPVC double glazed windows overlooking rear aspect, pitched roof, power outlets.
Externally
Paved patio, artificial lawned area, gate to front with access to driveway, side access via gate to rear of property.
Detached Garage
Pro Tec electric up and down door, power outlets, WC and wash hand basin.
Energy Efficiency and Environmental Impact

Although these particulars are thought to be materially correct their accuracy cannot be guaranteed and they do not form part of any contract.
Property data and search facilities supplied by www.vebra.com
