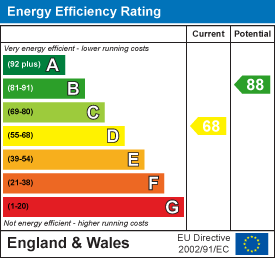
The Ternary
Old Haymarket
Liverpool
L1 6ER
Edge Lane, Thornton, Liverpool
£190,000 Sold
3 Bedroom House - Semi-Detached
- Three bedroom semi-detached home
- No onward chain
- Corner plot
- Off street parking
- Ground floor wet room
- Modern kitchen
- Ideal for a variety of buyers
- Tenure: freehold Council tax band: B
Berkeley Shaw are delighted to present this three-bedroom semi-detached home in the ever-popular area of Thornton. Perfectly positioned for top-rated schools, local shops, and excellent transport links, this property is a superb choice for first-time buyers, families, or investors looking to take advantage of the strong local demand. Offered with no onward chain, it’s ready for its next chapter.
Step inside to a bright and welcoming hallway, leading to a spacious living room – an ideal space for relaxing or entertaining friends and family. The well-proportioned kitchen and dining area provide ample room for cooking, dining, and social gatherings, while a practical ground floor shower room adds everyday convenience.
Upstairs, you’ll find three generously sized bedrooms, each filled with natural light, along with a well-presented family bathroom.
Externally, the property benefits from a private driveway for easy off-road parking and a generous rear garden – perfect for outdoor enjoyment, family play, or future landscaping projects.
Well-maintained throughout yet offering scope for modernisation, this property presents an exciting opportunity to add value and create a stylish, contemporary home in a sought-after location.
With its fantastic location, no onward chain, and potential to personalise, this is a property not to be missed. Contact Berkeley Shaw today to arrange your viewing.
Front Exterior
The front exterior presents a neat frontage with a driveway providing off-road parking. The porch leads into the hall, and the entrance is bordered by a small lawn and shrubs, creating a pleasant and inviting first impression.
Living Room
19'8" x 10'5"The living room is a bright and welcoming space measuring 5.99 by 3.18 metres (19'8" by 10'5"). It features a fireplace with a decorative surround as a central focal point and enjoys natural light through a large window to the front. The room flows seamlessly through to the kitchen and dining area, creating an open and connected feel.
Kitchen/Dining Room
17'6" x 11'3"The kitchen and dining room, measuring 5.33 by 3.42 metres (17'6" by 11'3"), offer a modern and practical space with a range of sleek units, integrated appliances, and striking black tiled splashbacks. The dining area includes a breakfast bar with stools and has French doors opening out to the rear garden, filling the space with natural light and providing easy access to outdoor areas.
Shower Room
7'0" x 5'4"The shower room is fitted with modern tiling and includes a walk-in shower, wall-mounted wash basin with storage beneath, and a window providing natural light and ventilation, creating a fresh and practical space on the ground floor.
Bedroom 1
10'8" x 9'9"Bedroom 1 is a comfortable double room measuring 3.26 by 2.97 metres (10'8" by 9'9"), featuring ample natural light from a large window. The neutral decor and wood flooring make this room a cosy and restful space.
Bedroom 2
9'9" x 8'10"Bedroom 2 is a well-proportioned double room measuring 2.98 by 2.68 metres (9'9" by 8'10"), with a large window allowing plenty of daylight. The simple decor and wood flooring provide a comfortable and adaptable space.
Bedroom 3
8'7" x 7'10"Bedroom 3 is a smaller room measuring 2.62 by 2.40 metres (8'7" by 7'10"), suitable as a single bedroom or study. It benefits from a window overlooking the rear garden and has wood flooring and neutral walls for a bright and airy feel.
Bathroom
7'10" x 6'8"The family bathroom is fitted with classic white tiles and includes a bath with a shower over, a toilet, and a wash basin. A window above the bath offers natural light and ventilation, contributing to a bright and clean space.
Rear Garden
The rear garden is a paved, low-maintenance outdoor space bordered by fencing and mature shrubs. It provides a private and secure area for outdoor seating, dining, or gardening, ideal for enjoying the sunshine or relaxing with family and friends.
Energy Efficiency and Environmental Impact

Although these particulars are thought to be materially correct their accuracy cannot be guaranteed and they do not form part of any contract.
Property data and search facilities supplied by www.vebra.com















