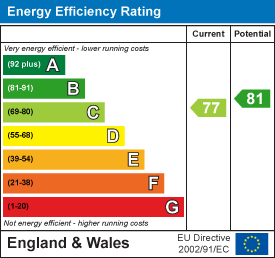11, High Street, Queensbury
Bradford
West Yorkshire
BD13 2PE
Siskin Drive, Westwood Park, Bradford
Offers Over £300,000
4 Bedroom House - Detached
- FOUR BEDROOM DETACHED
- POPULAR WESTWOOD PARK DEVELOPMENT
- DRIVE FOR TWO CARS
- SINGLE INTEGRAL GARAGE
- ENCLOSED REAR GARDEN
- TWO RECEPTION ROOMS
- UTILITY ROOM & GROUND FLOOR WC
- POTENTIAL TO CONVERT THE GARAGE
- WELL PRESENTED
- SOLD WITH NO CHAIN
** FOUR BEDROOM DETACHED ** NO CHAIN ** TWO RECEPTION ROOMS ** UTILITY & WC ** EN-SUITE TO MASTER BEDROOM ** POPULAR DEVELOPMENT ** This well proportioned detached property on the sought after Westwood Park development offers spacious accommodation including off-road parking, integral garage and a family friendly rear garden. To the ground floor is an entrance hallway, lounge, dining room, dining-kitchen, utility room and a ground floor WC. To the first floor are four bedrooms, master with en-suite and a family bathroom. Early viewing advised.
Entrance Hall
6.12m x 2.08m (20'1 x 6'10)Stairs lead off to the first floor with storage below, doors to the garage, living room, dining room, WC and the kitchen. Central heating radiator.
Living Room
5.00m x 3.51m (16'5 x 11'6)Bay window to the front elevation, living flame gas fire set in a modern surround with granite inlay & hearth, two central heating radiators.
Dining Room
4.06m x 2.74m (13'4 x 9'0)French doors lead out to the rear garden and a central heating radiator.
Dining-Kitchen
5.23m x 2.95m (17'2 x 9'8)A spacious room with designated dining area and a solid oak floor. The kitchen has a good range of fitted base and wall units, laminated working surfaces and splash-back tiling. There are two windows to the rear elevation and a fitted electric oven, gas hob and extractor above, along with a one and a half bowl sink and drainer with mixer tap.
Utility Room
2.21m x 1.60m (7'3 x 5'3)Solid oak flooring, exterior door to the side elevation, plumbing for a washing machine and space for a tumble dryer, along with a sink & drainer, work surface and fitted cupboard.
WC
Low flush WC, central heating radiator and a pedestal washbasin.
First Floor
Landing area with a window to the side elevation, airing cupboard, central heating radiator and a loft hatch with a drop down ladder leading to a part-boarded loft.
Bedroom One
4.01m x 3.30m (13'2 x 10'10)Fitted five door wardrobes and over-bed storage cupboards, window to the front elevation and a central heating radiator. Door to:
En-suite
Shower enclosure with a rainfall shower and glass door, pedestal wash basin and a low flush WC. Heated towel rail and a window to the side elevation.
Bedroom Two
3.56m x 2.79m (11'8 x 9'2)Window to the rear elevation and a central heating radiator.
Bedroom Three
2.64m x 2.06m (8'8 x 6'9)Window to the rear elevation and a central heating radiator.
Bedroom Four
2.36m x 2.36m (7'9 x 7'9)Window to the front elevation and a central heating radiator.
Bathroom
A white three piece suite comprising of a panelled bath with mains powered shower over, pedestal washbasin and a low flush WC. Window to the side elevation and a central heating radiator.
Garage
5.56m x 2.49m (18'3 x 8'2)An integral door with 'up and over' door to the front, an internal door from/to the hallway, power and lighting.
External
To the front of the property is an open plan garden with a lawn and two off-road parking spaces. A gate to the side leads to the rear. The rear garden is a good-size and consists of a large paved patio area, lawn, outside tap and a fenced boundary.
EPC and Floor plan to follow
Energy Efficiency and Environmental Impact

Although these particulars are thought to be materially correct their accuracy cannot be guaranteed and they do not form part of any contract.
Property data and search facilities supplied by www.vebra.com


















