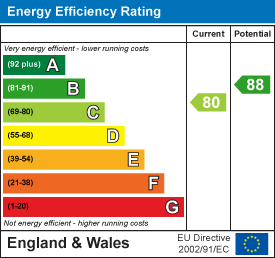
94 Winchester Road
Chandlers Ford
SO53 2GJ
Leigh Road, Chandler's Ford
£625,000
4 Bedroom House - Detached
Set back from Leigh Road, Chandler's Ford, this stunning new build detached house offers a perfect blend of modern living and comfort. With three bedrooms, an en-suite and family bathroom on the first floor and a further double bedroom with an en-suite on the ground floor, this property is ideal for families seeking a contemporary home in a sought-after location. The ground floor also benefits an open plan kitchen/dining room with bi-fold doors onto the rear garden, as well as another reception room, utility area and a cloakroom. A notable feature of this property is the double garage, providing generous space for vehicles and additional storage. This space could also be used as a substantial home office or another space for guests. Leigh Road offers excellent access to the M27 and M3 motorways, making it a prime location for commuters heading to Southampton, Winchester, or further afield. The area also benefits from a wide range of local amenities, including shops, schools, and leisure facilities, all within easy reach.
ACCOMMODATION
Ground Floor
Hallway:
Stairs to first floor.
Cloakroom:
White suite comprising wc, wash basin with cupboard under.
Kitchen/Dining Room:
227' x 12'1" (6.89m x 3.69m) Range of units including integrated dishwasher, fridge/freezer, microwave, electric oven, induction hob with extractor hood over. Bi-fold doors onto rear garden.
Sitting Room:
12'2" x 11'8" (3.71m x 3.56m) Bi-fold doors onto rear garden, storage cupboard.
Utility Room:
6'5" x 5'8" (1.95m x 1.73m) Space for washing machine and tumble dryer, storage cupboard and wash basin.
Bedroom 4:
13'10" x 10'4" x (4.21m x 3.16m)
En-Suite:
White suite with walk-in shower, wash basin, wc and range of storage cupboards, towel radiator.
First Floor
Landing:
Bedroom 1:
12'2" x 9'4" (3.71m x 2.84m)
En-Suite:
White suite comprising wc, wash basin, walk-in shower, towel radiator.
Bedroom 2:
9'9" x 8'8" (2.98m x 2.63m)
Bedroom 3:
9'3" x 6'7" (2.82m x 2.01m)
Bathroom:
White suite comprising bath with shower over, wc and wash basin with cupboard under. towel radiator.
OUTSIDE
Front:
Gravel driveway with pathway to front door and access to the double garage.
Rear Garden:
Patio area adjoins the rear of the property.
Double Garage Ground Floor:
19'7" x 19'5" (5.96m x 5.91m) Stairs to first floor
Double Garage First Floor:
15'11" x 13'5" (4.86m x 4.08m)
OTHER INFORMATION
Tenure:
Freehold
Approximate Age:
2025
Approximate Area:
1987sqft/184.5sqm (Including the garage)
Sellers Position:
No forward chain
Heating:
Air source heat pump and underfloor heating
Windows:
UPVC double glazed windows
Infant/Junior School:
Fryern Infant/Junior School
Secondary School:
Toynbee Secondary School
Local Council:
Eastleigh Borough Council - 02380 688000
Council Tax:
Agents Note:
If you have an offer accepted on a property we will need to, by law, conduct Anti Money Laundering Checks. There is a charge of £60 including vat for these checks regardless of the number of buyers involved.
Energy Efficiency and Environmental Impact

Although these particulars are thought to be materially correct their accuracy cannot be guaranteed and they do not form part of any contract.
Property data and search facilities supplied by www.vebra.com












