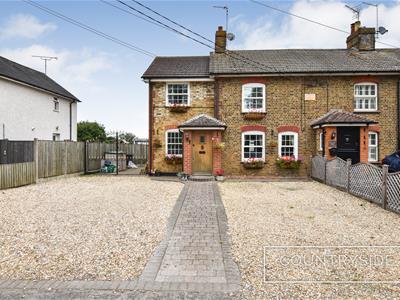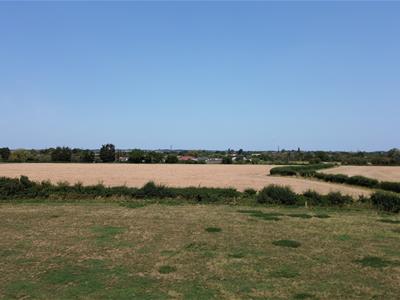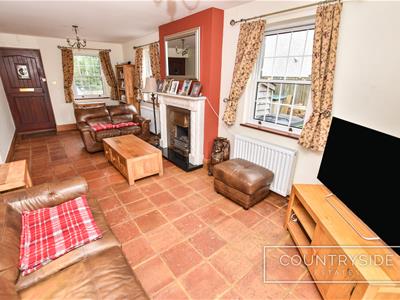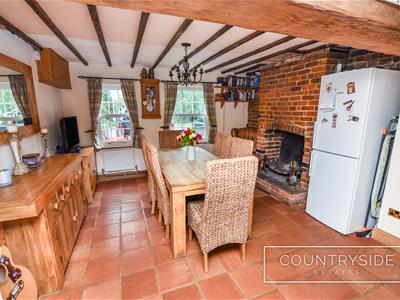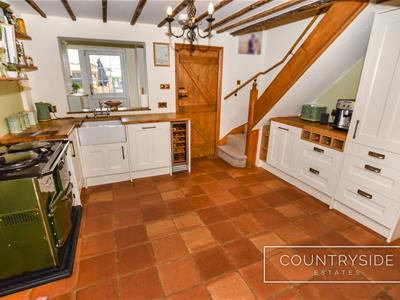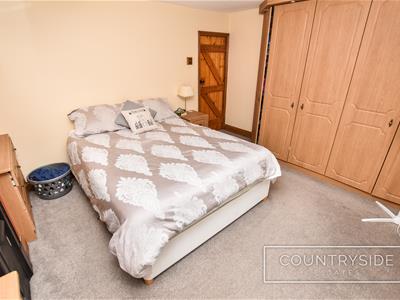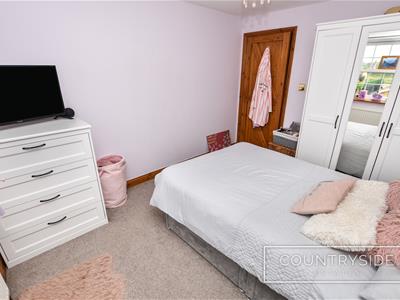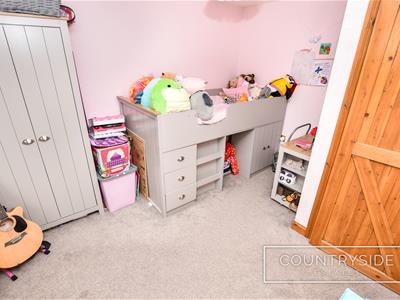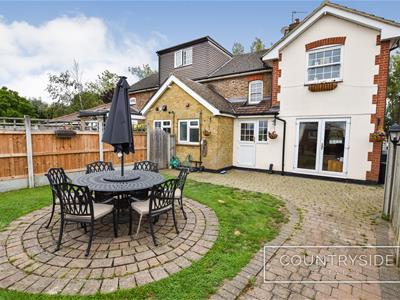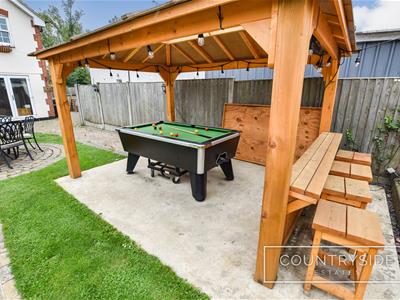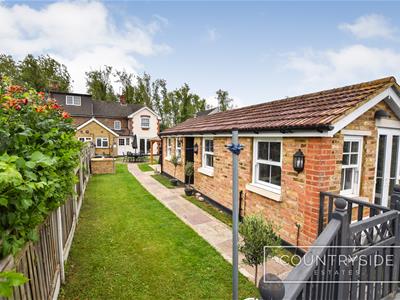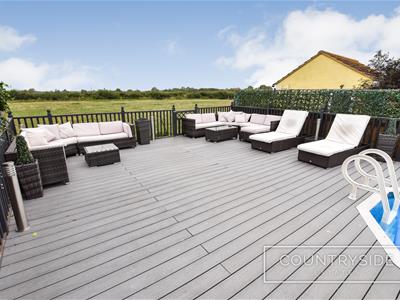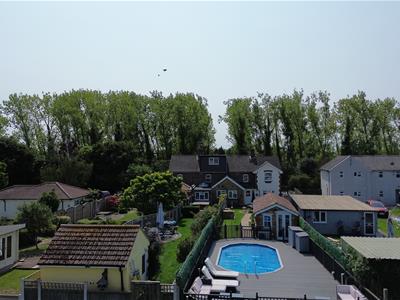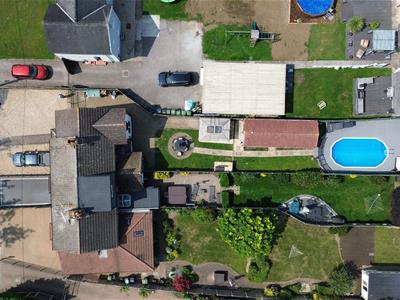
205 High Road
Benfleet
Essex
SS7 5HY
Burntmills Road, North Benfleet
Guide Price £489,995 Sold (STC)
3 Bedroom House - Semi-Detached
A DELIGHTFUL CHARACTER FAMILY HOME BOASTING 125FT LANDSCAPED REAR GARDEN WITH OUTBUILDING AND SWIMMING POOL. Offering a good sized kitchen/diner with open fire, front to back lounge, ground floor shower room and utility. To the first floor three spacious bedrooms and a family bathroom.
Externally, gravelled driveway providing ample off street parking, unoverlooked rear garden with far fetching views, brick built out building/leisure room. VIEWING STRONGLY ADVISED.
Accommodation
Solid oak entrance door, opening through to:
Entrance Porch
Upvc double glazed obscure window to side aspect, tiled flooring, smooth plastered ceiling, wooden stabledoor leading to:
Lounge
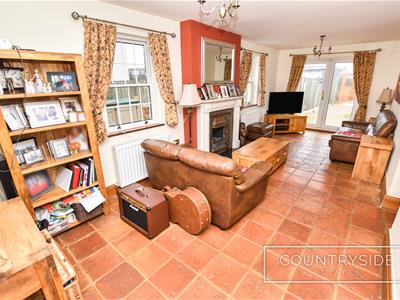 7.29m x 2.95m (23'11 x 9'8 )Upvc double glazed sash windows to both front and side aspect, upvc double glazed French doors leading out to rear garden, tiled flooring, smooth plastered ceiling, feature marble fire surround with inset electric fire, two radiators, TV and power points.
7.29m x 2.95m (23'11 x 9'8 )Upvc double glazed sash windows to both front and side aspect, upvc double glazed French doors leading out to rear garden, tiled flooring, smooth plastered ceiling, feature marble fire surround with inset electric fire, two radiators, TV and power points.
Kitchen/Diner
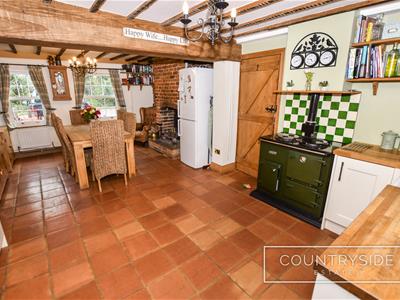 6.50m x 3.99m (21'4 x 13'1 )Upvc double glazed sash windows to front aspect, tiled flooring, smooth plastered beamed ceiling, feature brick built fireplace with open fire, fitted kitchen units with solid oak worktops, inset butler sink with chrome mixer tap, ESSE range cooker, integrated dishwasher and wine cooler, space for fridge freezer, radiators, TV and power points.
6.50m x 3.99m (21'4 x 13'1 )Upvc double glazed sash windows to front aspect, tiled flooring, smooth plastered beamed ceiling, feature brick built fireplace with open fire, fitted kitchen units with solid oak worktops, inset butler sink with chrome mixer tap, ESSE range cooker, integrated dishwasher and wine cooler, space for fridge freezer, radiators, TV and power points.
Utility Room
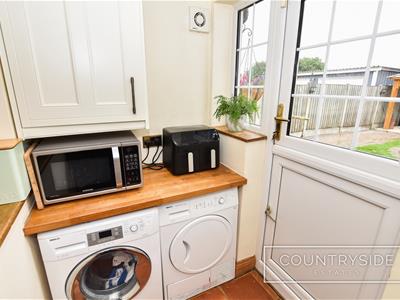 3.07m x 1.47m (10'1 x 4'10)Upvc double glazed window and stable door to rear garden, tiled flooring, smooth plastered ceiling, fitted wall unit matching kitchen and oak worktop, space for washing machine and tumble dryer, pantry cupboard, power points.
3.07m x 1.47m (10'1 x 4'10)Upvc double glazed window and stable door to rear garden, tiled flooring, smooth plastered ceiling, fitted wall unit matching kitchen and oak worktop, space for washing machine and tumble dryer, pantry cupboard, power points.
Ground Floor Shower Room
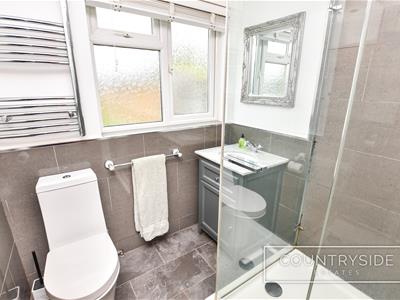 1.91m x 1.73m (6'3 x 5'8 )Upvc double glazed obscure window to rear, tiled flooring, smooth plastered ceiling with inset spotlights, half tiled walls, shower cubicle with glass door, chrome heritage shower fittings with rainfall head, vanity unit with marble top and inset handwash basin with chrome mixer tap, close coupled W.C, wall mounted chrome heated towel rail.
1.91m x 1.73m (6'3 x 5'8 )Upvc double glazed obscure window to rear, tiled flooring, smooth plastered ceiling with inset spotlights, half tiled walls, shower cubicle with glass door, chrome heritage shower fittings with rainfall head, vanity unit with marble top and inset handwash basin with chrome mixer tap, close coupled W.C, wall mounted chrome heated towel rail.
Landing
Carpet, smooth plastered ceiling, access to loft via hatch. Doors leading to:
Bedroom One
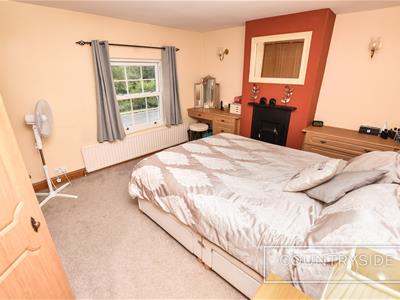 3.96m x 3.35m (13'0 x 11'0 )Upvc double glazed sash window to front aspect, carpet, smooth plastered ceiling, range of fitted bedroom furniture and wardrobes, feature cast iron fireplace, radiator, power points.
3.96m x 3.35m (13'0 x 11'0 )Upvc double glazed sash window to front aspect, carpet, smooth plastered ceiling, range of fitted bedroom furniture and wardrobes, feature cast iron fireplace, radiator, power points.
Bedroom Two
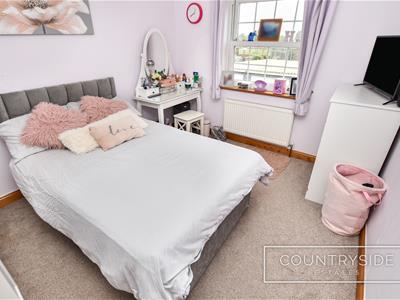 3.51m x 2.90m (11'6 x 9'6)Upvc double glazed sash window to rear aspect, carpet, smooth plastered ceiling, radiator, TV and power points.
3.51m x 2.90m (11'6 x 9'6)Upvc double glazed sash window to rear aspect, carpet, smooth plastered ceiling, radiator, TV and power points.
Bedroom Three
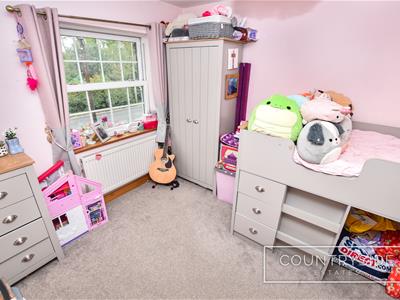 3.45m x 2.90m max (11'4 x 9'6 max)Upvc double glazed sash window to front aspect, carpet, smooth plastered ceiling, radiator, TV and power points.
3.45m x 2.90m max (11'4 x 9'6 max)Upvc double glazed sash window to front aspect, carpet, smooth plastered ceiling, radiator, TV and power points.
Bathroom
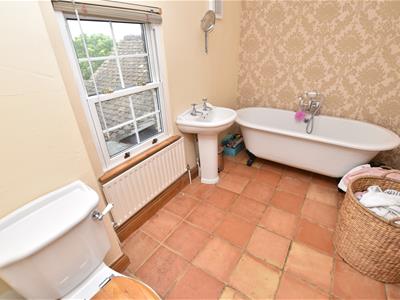 3.15m x 1.98m (10'4 x 6'6 )Upvc double glazed sash window to rear aspect, tiled flooring, smooth plastered ceiling, radiator, free standing Victorian bath with chrome mixer tap and handheld shower, pedestal hand wash basin with chrome twin taps, close coupled W.C, built-in storage cupboards, radiator.
3.15m x 1.98m (10'4 x 6'6 )Upvc double glazed sash window to rear aspect, tiled flooring, smooth plastered ceiling, radiator, free standing Victorian bath with chrome mixer tap and handheld shower, pedestal hand wash basin with chrome twin taps, close coupled W.C, built-in storage cupboards, radiator.
Rear Garden
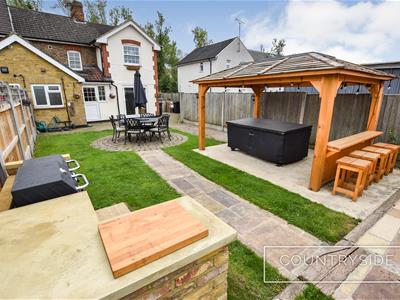 Measuring approx. 125FT landscaped garden, commencing with lawned area, central block paved patio area with path way leading to wooden gazebo, further path winding through the garden passing the outbuilding to the raised decked area with inset swimming pool.
Measuring approx. 125FT landscaped garden, commencing with lawned area, central block paved patio area with path way leading to wooden gazebo, further path winding through the garden passing the outbuilding to the raised decked area with inset swimming pool.
Outbuilding/Leisure Room
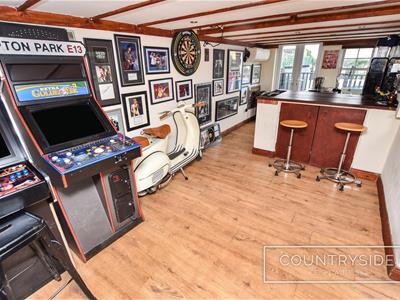 6.58m x 2.82m (21'7 x 9'3)Brick built with upvc double glazed sash windows to both side and rear aspect, Upvc double glazed French doors leading out to garden, laminate wood flooring, smooth plastered ceiling with wooden beams and inset spotlights, reverse cycle air conditioning unit, fitted bar and cupboard housing swimming pool plant. TV and power points. In addition adjoining the leisure room is a store room/shed.
6.58m x 2.82m (21'7 x 9'3)Brick built with upvc double glazed sash windows to both side and rear aspect, Upvc double glazed French doors leading out to garden, laminate wood flooring, smooth plastered ceiling with wooden beams and inset spotlights, reverse cycle air conditioning unit, fitted bar and cupboard housing swimming pool plant. TV and power points. In addition adjoining the leisure room is a store room/shed.
Swimming Pool
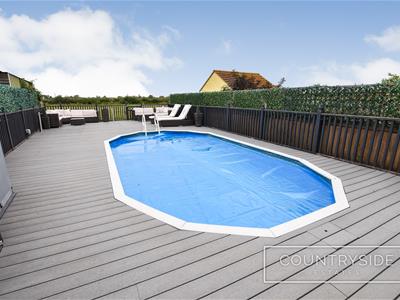 Measuring 24FT x 12FT and 4FT deep, fully functioning with heating system.
Measuring 24FT x 12FT and 4FT deep, fully functioning with heating system.
Front Garden
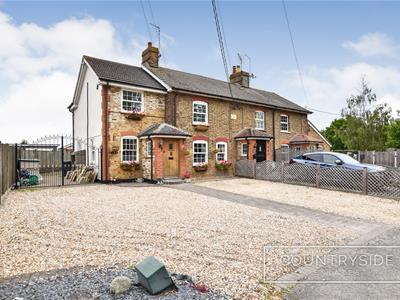 Gravelled driveway providing ample off street parking in additional to wrought iron gates providing access to of property for further parking.
Gravelled driveway providing ample off street parking in additional to wrought iron gates providing access to of property for further parking.
Council Tax
BAND D - Basildon Borough Council
Energy Efficiency and Environmental Impact
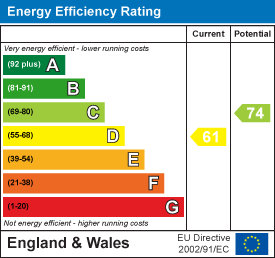
Although these particulars are thought to be materially correct their accuracy cannot be guaranteed and they do not form part of any contract.
Property data and search facilities supplied by www.vebra.com
