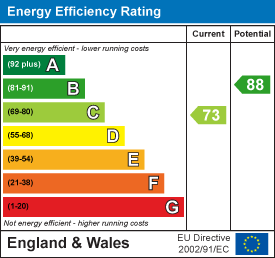Oldwood, New Broughton
Price £175,000
2 Bedroom House - Semi-Detached
- Well presented semi detached house
- Within popular development
- Hallway
- Lounge
- Kitchen/diner
- Two bedrooms
- Bathroom
- Private driveway
- Gardens to front and rear
Presented in lovely condition is this 2 bedroom semi detached home with private driveway for 2 cars, stylish fitted kitchen and a good sized rear garden. Situated within this popular development on the fringe of the picturesque Moss Valley Country Park yet just a short drive from Wrexham City Centre and all its amenities, the accommodation briefly comprises an open fronted porch, entrance hall with staircase to 1st floor landing, lounge overlooking the front garden, open plan kitchen diner fitted with a modern range of base and wall cupboards, good sized understairs store and French doors opening to the garden. The 1st floor landing gives access to the 2 bedrooms and a bathroom with shower over the bath. To the outside, a private drive to the side and lawned front garden. A side gate opens to the attractive rear garden with 2 patio areas for outdoor entertaining and relaxing, lawn and decorative gravelled borders. Energy Rating - C (73)
LOCATION
Situated approximately 2.5 miles from the centre of Wrexham and within a short walk of Moss Valley Country Park with its picturesque setting and municipal golf course. Positioned on the fringe of the village with adjoining villages offering convenient shopping facilities and amenities that include Primary and Secondary Schools. Good road links allow access to the A483 by-pass which connects Wrexham to Chester, Mold and Oswestry therefore allowing for daily commuting to the major commercial and industrial centres of the region. Wrexham Maelor Hospital is only a short driving distance away as is Glyndwr University. Wrexham City Centre offers a wealth of retail, leisure and social amenities.
DIRECTIONS
From Wrexham city centre proceed along Mold Road passing the Football Ground and at the roundabout take the left passing the entrance to B & Q on the right. At the next mini roundabout take the second exit and proceed under the flyover bridge taking the next right hand turning. Proceed for approx. 1 mile passing countryside on the right and then take the right hand turning into Moss Valley Road. Follow the road around, turn right onto Oldwood and the property will be observed on the right.
ON THE GROUND FLOOR
Canopy porch with part glazed composite entrance door opening to:
HALLWAY
With stairs to first floor landing, radiator and four panel doors off.
LOUNGE
4.11m x 2.90m (13'6 x 9'6)Double glazed window to front, radiator, raised electric and television aerial points for wall mounted t.v and four panel door opening to:
KITCHEN/DINER
3.86m x 2.59m (12'8 x 8'6)The kitchen area is appointed with a stylish and modern range of base and wall cupboards complimented by wood effect work surface areas incorporating a 1 1/2 bowl stainless steel single drainer sink unit with mixer tap, plumbing for washing machine, four ring gas hob with oven/grill below and stainless steel extractor hood above, part tiled walls, upvc double glazed window, space for fridge freezer, useful understairs storage cupboard and upvc double glazed French doors opening to the garden.
ON THE FIRST FLOOR
Approached via the staircase from the hallway to:
LANDING
With four panel white woodgrain effect doors off, ceiling hatch to roof space and upvc double glazed window to side.
BEDROOM ONE
3.86m into recess x 3.28m (12'8 into recess x 10'9Double glazed window to front, radiator and built-in storage cupboard housing the Ideal gas combination boiler.
BEDROOM TWO
3.45m x 1.93m (11'4 x 6'4)Double glazed window to rear and radiator.
BATHROOM
Appointed with a white suite of pedestal wash basin, low flush w.c, bath with mains thermostatic shower and splash screen, part tiled walls, radiator, double glazed window, inset ceiling spotlights, extractor fan and shaver socket.
OUTSIDE
The property is approached along a private driveway providing parking for two cars alongside a front lawned garden. A side garden gate leads into the rear garden which is a particular feature of the property that includes a paved patio area with lawned garden beyond, decorative gravelled borders, timber decked patio area for outdoor dining, cold water tap, external lighting and timber lapped fencing.
PLEASE NOTE
Please note that we have a referral scheme in place with Chesterton Grant Independent Financial Solutions . You are not obliged to use their services, but please be aware that should you decide to use them, we would receive a referral fee of 25% from them for recommending you to them.
Energy Efficiency and Environmental Impact

Although these particulars are thought to be materially correct their accuracy cannot be guaranteed and they do not form part of any contract.
Property data and search facilities supplied by www.vebra.com














