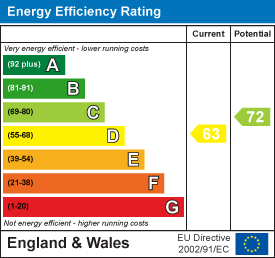Buckingham Road, Wrexham
Price £230,000 Sold (STC)
2 Bedroom Bungalow - Semi Detached
- Semi detached bungalow
- Within sought after location
- Hallway
- Lounge
- Kitchen
- Dining room
- Two bedrooms
- Bathroom
- Private driveway, garage
- Gardens to front and rear
A semi detached bungalow with garage, attractive rear garden and the benefit of a replacement roof in recent years, located within the sought after area known as Garden Village with its good range of amenities and frequent bus service to Wrexham and Chester. The accommodation briefly comprises a part glazed entrance door opening to the hall with useful store cupboard, light and airy lounge with gas fire, fitted kitchen with a range of timber trimmed base and wall cupboards, and sliding doors opening to the dining room. A timber framed conservatory overlooks the rear garden. 2 double bedrooms, 1 having fitted wardrobes, drawers and store cupboards. A shower room with modern double width shower. Gas central heating and mainly Upvc double glazing. Externally, a private drive provides ample parking and leads to the garage. The front garden is mainly lawned. The rear garden is a particular feature enjoying a good degree of privacy, lawned area and space for greenhouse. NO CHAIN. Energy Rating - D
LOCATION
Located within the established area known as Garden Village approximately one mile from Wrexham city centre and enjoying a good range of convenient shopping facilities and social amenities together with excellent road links to the A483 bypass which allows for daily commuting to the major commercial and industrial centres of Chester, Wrexham and the North West. There is a regular public transport service that operates nearby to Wrexham and Chester and there are both primary and secondary schools within the catchment area. The picturesque Acton Park centred around its fishing lake is only a short distance away and is popular amongst walkers and dog owners.
DIRECTIONS
From Wrexham city centre proceed along Chester Road for approx. ½ a mile taking the left turn into Sandway Road. Follow the road until it bears right into Buckingham Road and the bungalow will be observed on the left after approximately 50 yards.
ACCOMMODATION
Part glazed entrance door opening to:
HALLWAY
With useful storage cupboard, radiator and ceiling hatch to roof space with pull-down loft ladder.
LOUNGE
4.80m x 3.10m (15'9 x 10'2)A light and airy reception room with upvc double glazed windows to front and side, gas fire in surround and radiator.
KITCHEN
3.12m x 2.67m (10'3 x 8'9)Appointed with a timber trimmed range of base and wall units complimented by wood effect work surface areas incorporating a stainless steel single drainer sink unit with mixer tap and upvc double glazed window above, four ring gas hob with extractor above, double oven/grill, plumbing for washing machine, fully tiled walls, space for under counter fridge, upvc part glazed external door and sliding doors opening to:
DINING ROOM
2.46m x 2.24m (8'1 x 7'4)Radiator and part glazed door leading to:
CONSERVATORY
4.09m x 2.21m (13'5 x 7'3)Timber framed with windows overlooking the rear garden, tiled flooring and part glazed external door.
BEDROOM ONE
3.66m x 3.20m (12'0 x 10'6)Upvc double glazed window to front, radiator, fitted wardrobes and overhead storage cupboard.
BEDROOM TWO
2.97m x 2.97m (9'9 x 9'9)Upvc double glazed window to rear, radiator, fitted wardrobes, overhead storage cupboards and drawer unit.
SHOWER ROOM
Appointed with a white suite of pedestal wash basin, low flush w.c, walk-in shower with mains thermostatic shower unit and splash screen, fully tiled walls, non-slip flooring, window and radiator.
OUTSIDE
The property is approached along a private driveway providing parking for three cars and leading to:
GARAGE
5.03m x 2.57m (16'6 x 8'5)Having sliding door to front, Worcester gas combination boiler, side window, lighting and power sockets.
GARDENS
The front garden is mainly lawned with flowerbeds and path to entrance door. A gated side path leads to the rear garden which enjoys a good degree of privacy and includes a good sized lawn, paved base for greenhouse, flowerbeds and privacy hedging.
PLEASE NOTE
Please note that we have a referral scheme in place with Chesterton Grant Independent Financial Solutions . You are not obliged to use their services, but please be aware that should you decide to use them, we would receive a referral fee of 25% from them for recommending you to them.
Energy Efficiency and Environmental Impact

Although these particulars are thought to be materially correct their accuracy cannot be guaranteed and they do not form part of any contract.
Property data and search facilities supplied by www.vebra.com












