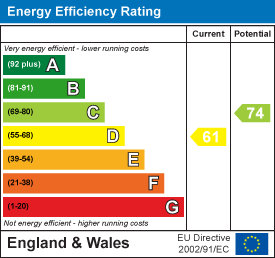
2 The Courtyard,
Goldsmith Way
Eliot Business Park
Nuneaton
Warwickshire
CV10 7RJ
Kingsbridge Road, Nuneaton
£285,000 Sold (STC)
3 Bedroom House - Semi-Detached
- Extended Three Bedroom Family Home in Sought After Weddington
- Fantastic Open Plan Kitchen/Dining/ Family Area
- Completed to a High Specification Throughout
- Two Good Sized Double Bedrooms and a Single Room
- Spacious and Light Interior
- Easy Access to Public Transport and M6, M69 and A5
- Close to Local Amenities and Catchment for Higham Lane School
- EPC Grade: D
- Council Tax Band: B
- Tenure: Freehold
Step inside this elegant three bed semi detached property in the heart of Weddington and fall in love with your new family home! At the core of this extended home is the fabulous Family Kitchen, with space for a large dining table, you could take your family gatherings to a new level. The property comprises stylish Living Room, Large Open Plan Kitchen/Diner, Storage and Utility Area, Downstairs WC, bright and airy Master Bedroom, good sized Second Bedroom and a Single Bedroom. Outside, the beautifully presented garden space is a haven for those quiet summer evenings, with a patio for entertaining and a lawned area for play/sports. Located in Weddington, in the catchment area for the highly regarded Higham Lane School and New Higham Lane Academy, this stunning home is close to all local amenities and has easy public transport links for both bus and train with the commuter roads (A5, M69, M6) easily accessible for those that need to drive. Don't wait, call us today to make this magnificent home yours!
Council Tax Band: B
EPC Grade: D
Tenure: Freehold
Entrance
Enter this beautiful property via a UPVC door, into the bright hallway with a door leading to the living accommodation and stairs to the first floor.
Living Room
 4.385 x 3.796 max (14'4" x 12'5" max)Elegantly presented living room with striking bay window to the front, letting ample light in to this comfortable living space.
4.385 x 3.796 max (14'4" x 12'5" max)Elegantly presented living room with striking bay window to the front, letting ample light in to this comfortable living space.
Family Kitchen
 7.966 x 4.202 max (26'1" x 13'9" max)Expansive family kitchen, dining and living area with bi-fold doors leading to the garden. Kitchen contains a variety of wall and floor units and a spacious worktop, ideal for cooking family meals or entertaining friends on the weekend.
7.966 x 4.202 max (26'1" x 13'9" max)Expansive family kitchen, dining and living area with bi-fold doors leading to the garden. Kitchen contains a variety of wall and floor units and a spacious worktop, ideal for cooking family meals or entertaining friends on the weekend.
Storage/Utility
 2.948 x 1.482 (9'8" x 4'10")Handy storage and utility area with space for a tumble dryer. Open archway to downstairs WC.
2.948 x 1.482 (9'8" x 4'10")Handy storage and utility area with space for a tumble dryer. Open archway to downstairs WC.
WC
 Downstairs WC and hand basin with towel rail radiator.
Downstairs WC and hand basin with towel rail radiator.
Master Bedroom
 3.070 x 4.136 max (10'0" x 13'6" max)Exquisitely presented Master Bedroom with bay window to the front aspect, allows plenty of light into this personal haven.
3.070 x 4.136 max (10'0" x 13'6" max)Exquisitely presented Master Bedroom with bay window to the front aspect, allows plenty of light into this personal haven.
Bedroom Two
 2.896 x 3.548 (9'6" x 11'7")Good sized double bedroom with large window facing the landscaped garden.
2.896 x 3.548 (9'6" x 11'7")Good sized double bedroom with large window facing the landscaped garden.
Bedroom Three
 1.766 x 2.451 (5'9" x 8'0")Single bedroom, currently used as a stylish dressing room, containing fitted wardrobes and window facing the rear.
1.766 x 2.451 (5'9" x 8'0")Single bedroom, currently used as a stylish dressing room, containing fitted wardrobes and window facing the rear.
Bathroom
 1.588 x 2.232 (5'2" x 7'3")Modern, fully tiled bathroom comprising bath and shower over, WC and stylish basin unit.
1.588 x 2.232 (5'2" x 7'3")Modern, fully tiled bathroom comprising bath and shower over, WC and stylish basin unit.
Garden
 Beautifully landscaped garden with a good sized patio and an area laid to lawn, framed by built in flower beds. Space a-plenty for all the family. Access from the side of the house to the driveway.
Beautifully landscaped garden with a good sized patio and an area laid to lawn, framed by built in flower beds. Space a-plenty for all the family. Access from the side of the house to the driveway.
Parking and Driveway
Private driveway with space for two vehicles.
Rental Yield
Agents Notes
Energy Efficiency and Environmental Impact

Although these particulars are thought to be materially correct their accuracy cannot be guaranteed and they do not form part of any contract.
Property data and search facilities supplied by www.vebra.com











