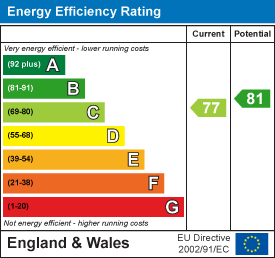34 High Street
Buntingford
SG9 9AQ
Fairfield, Buntingford
Price £460,000
3 Bedroom House - Mid Terrace
- Situated on a well-regarded family estate with long-term residents
- Three generously sized bedrooms, ideal for family living
- Spacious open-plan living area on the ground floor
- Secluded courtyard-style rear garden, perfect for relaxing or entertaining
- Low-maintenance artificial lawn in the front garden
- Modern kitchen with integrated appliances included
- Garage located opposite the property
- Parking for two vehicles directly in front of the garage
- Just a short walk to the local high street and amenities
- Peaceful, community-focused neighborhood with excellent longevity
Located in a highly regarded and long-established family estate, this beautifully presented three-bedroom home offers spacious open-plan living, ideal for modern family life. The property features a low-maintenance front garden with artificial lawn and a secluded courtyard-style rear garden, perfect for relaxing or entertaining. The stylish kitchen comes complete with integrated appliances, and a garage opposite the home provides additional convenience, along with parking for two vehicles. Just a short stroll from the high street and local amenities, this home offers both comfort and community in equal measure.
Entrance
Composite and glazed front door leading to:
Entrance Hall
Obscure window to front aspect. Doors to:
Cloakroom
Low level flush w/c. Wash hand basin. Victorian style radiator. Tiled splash backs. Tiled floor. Houses consumer unit.
Lounge / Diner
Wood effect flooring. Radiator to lounge. Victorian style radiator to dining area. Large window to front aspect. French doors with glazed side panels to rear. Stairs to first floor. Opens through to:
Kitchen
Fitted with a range of Shaker style wall and base level units with complementary countertops. Stainless steel one and a half bowl sink and drainer. Integrated fridge/freezer, washing machine and dishwasher. Built in electric oven with 4 ring electric hob and extractor fan over. Wood effect floor. Window to rear aspect. Inset ceiling lights.
First Floor
Landing
Shelved airing cupboard houses boiler. Access to loft (un-boarded, no ladder, with power). Doors to:
Bedroom One
Fitted with wall to wall wardrobes. Window to front aspect. Radiator.
Bedroom Two
Fitted wardrobes. Window to rear aspect. Radiator.
Bedroom Three
Window to front aspect. Radiator.
Shower Room
Large shower cubicle. Vanity wash hand basin. Low level flush w/c. Tiled floor. Inset ceiling lights. Victorian style radiator. Obscure window to rear aspect.
Outside
Front Garden
Artificial lawn. Path leading to entrance. Outside tap.
Rear Courtyard
Courtyard style garden. Timber shed with power. Outside tap. Rear gated access to alley way leading Aspenden Road and to the front of the properties.
Garage / Parking
Garage en-bloc opposite property with space for up to two vehicles in front.
Agents Note
Boiler located in the airing cupboard. Serviced annually.
Loft - un-boarded, without ladder, with light.
Energy Efficiency and Environmental Impact

Although these particulars are thought to be materially correct their accuracy cannot be guaranteed and they do not form part of any contract.
Property data and search facilities supplied by www.vebra.com













