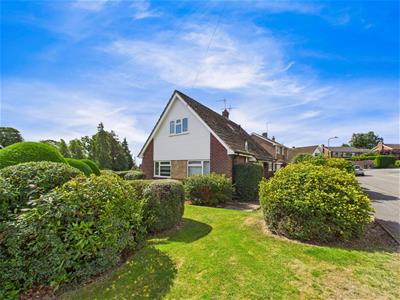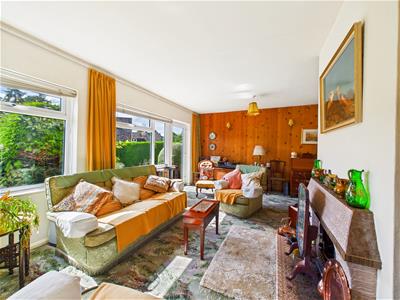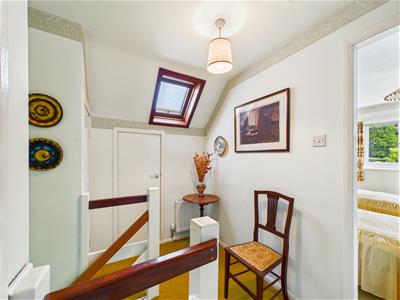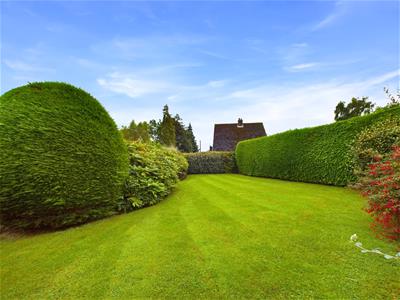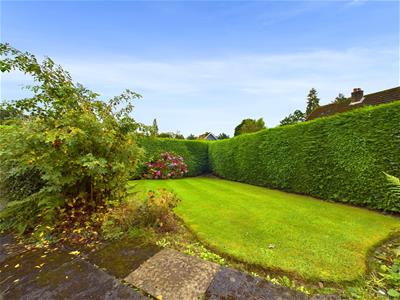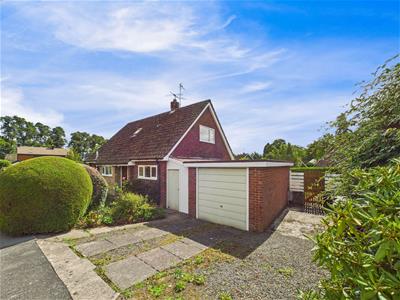
23 Church Street
Oswestry
Shropshire
SY11 2SU
1 Bradley Fields, Oswestry
Offers In The Region Of £360,000
3 Bedroom House - Detached
- DETACHED PROPERTY
- THREE TO FOUR BEDROOMS
- GROUND FLOOR BATHROOM
- GARAGE AND DRIVEWAY
- SIZEABLE GARDENS
- EPC RATING D
This charming property at 1 Bradley Fields offers comfortable family living being located in a popular residential area and benefitting from NO ONWARD CHAIN and NEWLY REPLACED UPVC WINDOWS. The accommodation includes an entrance hall, kitchen, living room, sitting room/bedroom four, bedroom and bathroom. To the first floor being two further bedrooms. Outside the property features well-maintained gardens with a variety of shrubs and bushes surrounding the home, providing a peaceful and green environment. Additionally, there is a garage and off-road parking available. Ideal for families seeking a cosy, well-located home.
Location
Located in a scenic area within Shropshire, England. Oswestry itself is a historic market town, known for its charming countryside, proximity to the Welsh border, and blend of both English and Welsh cultural influences. It is only a short drive or walk to Oswestry’s town centre, which offers a range of shops, restaurants, cafes, and essential services.
ENTRANCE HALL
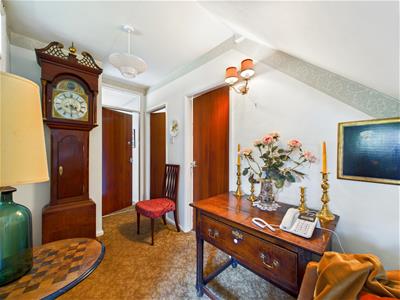 1.75m x 3.33m (5'9 x 10'11)Welcomes you with a wooden and glazed entrance door, leading to all downstairs rooms. It features a carpeted floor, radiator, and both wall and ceiling lights. The wooden staircase, with a banister and convenient storage underneath.
1.75m x 3.33m (5'9 x 10'11)Welcomes you with a wooden and glazed entrance door, leading to all downstairs rooms. It features a carpeted floor, radiator, and both wall and ceiling lights. The wooden staircase, with a banister and convenient storage underneath.
KITCHEN
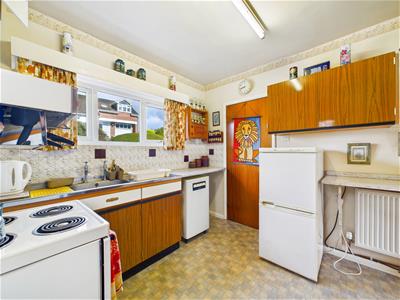 2.72m x 2.82m (8'11 x 9'3)Featuring a window overlooking the front of the house, bringing in natural light. It includes fitted wall and base units, part-tiled walls, and work surfaces with a sink and draining board. There's room for appliances, a radiator and a single ceiling light. A side door provides convenient access to a covered hallway to the garage, hallway and living room.
2.72m x 2.82m (8'11 x 9'3)Featuring a window overlooking the front of the house, bringing in natural light. It includes fitted wall and base units, part-tiled walls, and work surfaces with a sink and draining board. There's room for appliances, a radiator and a single ceiling light. A side door provides convenient access to a covered hallway to the garage, hallway and living room.
LIVING ROOM
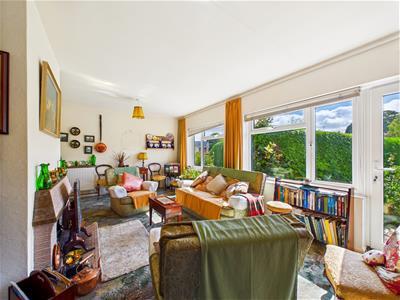 6.30m x 4.01m (20'8 x 13'2 )The spacious living room boasts two windows and a door leading to the rear garden, filling the room with natural light. One wall is beautifully finished with wooden panelling, while the others are wallpapered. The room features a tiled open fireplace, creating a warm focal point, and is lit by both wall and ceiling lights.
6.30m x 4.01m (20'8 x 13'2 )The spacious living room boasts two windows and a door leading to the rear garden, filling the room with natural light. One wall is beautifully finished with wooden panelling, while the others are wallpapered. The room features a tiled open fireplace, creating a warm focal point, and is lit by both wall and ceiling lights.
SITTING ROOM/BEDROOM FOUR
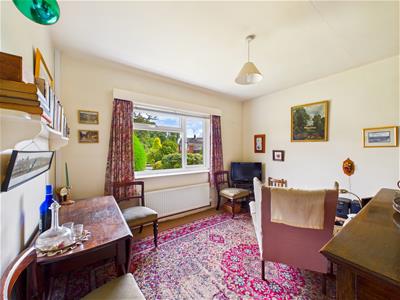 3.00m x 3.51m (9'10 x 11'6)Part wallpapered with a corner cupboard. Carpeted, window to the side, radiator and ceiling light.
3.00m x 3.51m (9'10 x 11'6)Part wallpapered with a corner cupboard. Carpeted, window to the side, radiator and ceiling light.
BEDROOM THREE
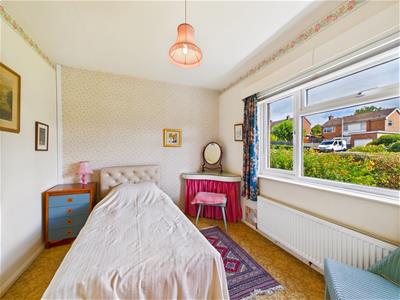 2.67m x 3.07m (8'9 x 10'1)Wallpapered walls with a ceiling light. Carpeted, radiator and window to the side.
2.67m x 3.07m (8'9 x 10'1)Wallpapered walls with a ceiling light. Carpeted, radiator and window to the side.
BATHROOM
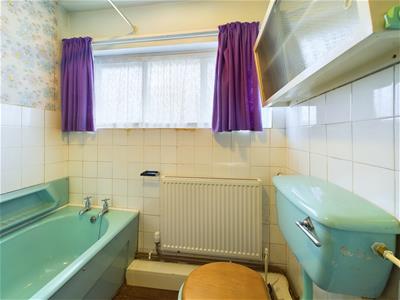 1.96m x 1.73m (6'5 x 5'8)Equipped with a bath and overhead shower, a toilet, and a sink. It features a secondary glazed window with a radiator beneath for warmth. The space is part-tiled and illuminated by a single ceiling light.
1.96m x 1.73m (6'5 x 5'8)Equipped with a bath and overhead shower, a toilet, and a sink. It features a secondary glazed window with a radiator beneath for warmth. The space is part-tiled and illuminated by a single ceiling light.
LANDING
A wooden banister leads up to a hallway connecting the main and second bedrooms. The landing benefits from a skylight, adding natural light to the space, along with a ceiling light. It features two convenient storage cupboards, eaves storage and a radiator.
BEDROOM TWO
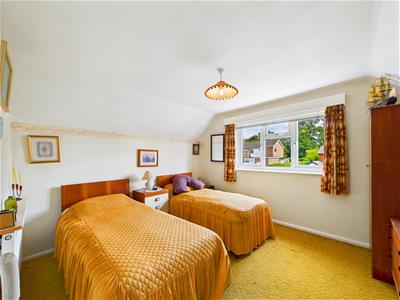 3.25m x 3.58m (10'8 x 11'9)This second bedroom is a double room with a window over looking the garden with a radiator and a built in cupboard and eaves storage.
3.25m x 3.58m (10'8 x 11'9)This second bedroom is a double room with a window over looking the garden with a radiator and a built in cupboard and eaves storage.
BEDROOM ONE
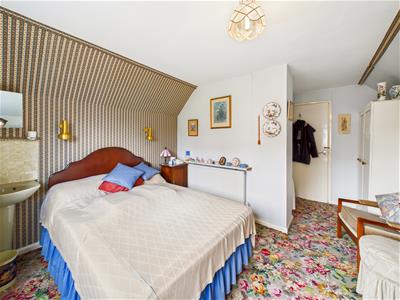 2.67m x 3.56m (8'9 x 11'8)This double bedroom features a large window to the side that allows natural light to fill the room. It includes a radiator, a wash basin with a mirror, and part-tiled walls around the sink area and eaves storage.
2.67m x 3.56m (8'9 x 11'8)This double bedroom features a large window to the side that allows natural light to fill the room. It includes a radiator, a wash basin with a mirror, and part-tiled walls around the sink area and eaves storage.
COVERED HALLWAY
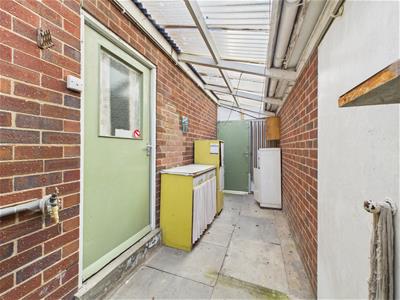 1.60m x 5.13m (5'3 x 16'10)Plastic sheeted hallway. Access to Kitchen, garage, and door to front driveway and to rear garden. There is also a outside tap.
1.60m x 5.13m (5'3 x 16'10)Plastic sheeted hallway. Access to Kitchen, garage, and door to front driveway and to rear garden. There is also a outside tap.
GARAGE
The integral garage has an electric up and over door, power and lighting.
REAR GARDEN
A mix of a patio and lawn area, surrounded by a variety of shrubs and bushes. A side gate provides convenient access to the front driveway, and the boundary of the property is marked by a hedge, ensuring privacy and a peaceful setting.
FRONT GARDEN
In the corner of the garden, there is a stoned wall with a shrub area. Accompanied with a variety of bushes throughout the garden.
Agent Note
TENURE
We understand the tenure is Freehold. We would recommend this is verified during pre-contract enquiries.
SERVICES
We are advised that mains electric, water and drainage services are connected. Boiler approximately 3 years old ( as of 2025 ) We understand the Broadband Download Speed is: Basic 16 Mbps, Superfast 78 Mbps & Ultrafast 1000 Mbps. Mobile Service: Limited. We understand the Flood risk is: Very Low. We would recommend this is verified during pre-contract enquiries.
COUNCIL TAX BANDING
We understand the council tax band is D. We would recommend this is confirmed during pre-contact enquires.
SURVEYS
Roger Parry and Partners offer residential surveys via their surveying department. Please telephone 01743 791 336 and speak to one of our surveying team, to find out more.
REFERRAL SERVICES: Roger Parry and Partners routinely refers vendors and purchasers to providers of conveyancing and financial services.
Energy Efficiency and Environmental Impact
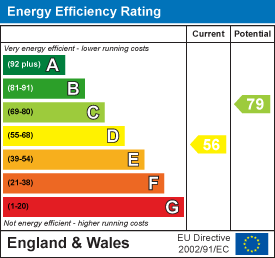
Although these particulars are thought to be materially correct their accuracy cannot be guaranteed and they do not form part of any contract.
Property data and search facilities supplied by www.vebra.com
